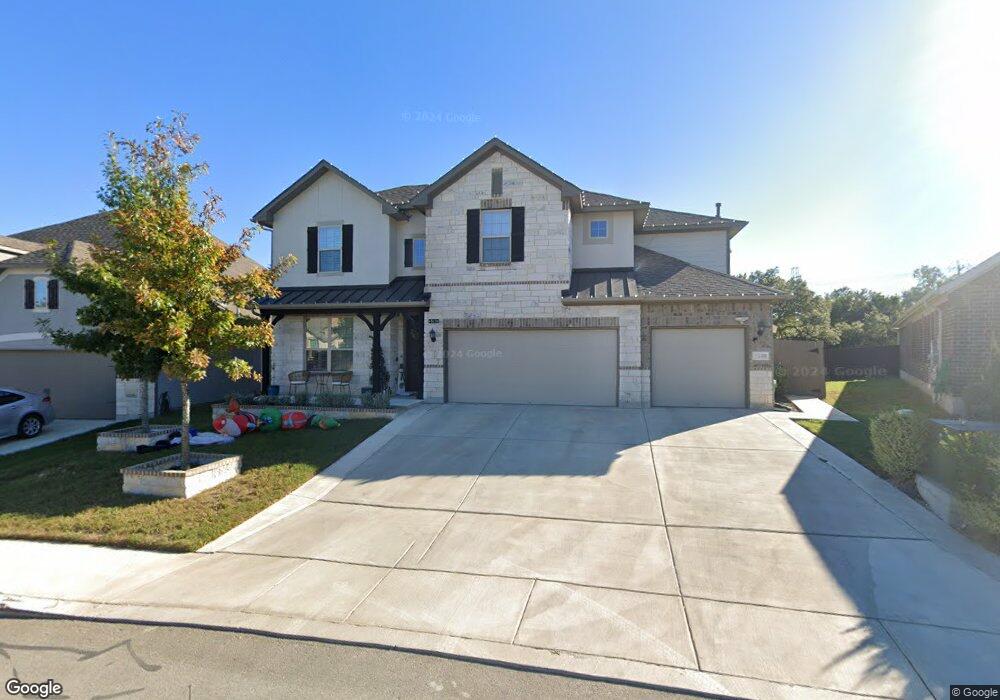5110 Espacio San Antonio, TX 78261
Hidden Oaks Estates NeighborhoodEstimated Value: $351,000 - $504,000
3
Beds
2
Baths
2,740
Sq Ft
$161/Sq Ft
Est. Value
About This Home
This home is located at 5110 Espacio, San Antonio, TX 78261 and is currently estimated at $442,279, approximately $161 per square foot. 5110 Espacio is a home with nearby schools including Kitty Hawk Middle School and Veterans Memorial High School.
Ownership History
Date
Name
Owned For
Owner Type
Purchase Details
Closed on
Dec 17, 2020
Sold by
Ashton San Antonio Residential Llc
Bought by
Dunagan Dina Lynn and Dunagan Bradley Sean
Current Estimated Value
Home Financials for this Owner
Home Financials are based on the most recent Mortgage that was taken out on this home.
Original Mortgage
$370,132
Outstanding Balance
$329,528
Interest Rate
2.7%
Mortgage Type
New Conventional
Estimated Equity
$112,751
Create a Home Valuation Report for This Property
The Home Valuation Report is an in-depth analysis detailing your home's value as well as a comparison with similar homes in the area
Home Values in the Area
Average Home Value in this Area
Purchase History
| Date | Buyer | Sale Price | Title Company |
|---|---|---|---|
| Dunagan Dina Lynn | -- | Stewart Title |
Source: Public Records
Mortgage History
| Date | Status | Borrower | Loan Amount |
|---|---|---|---|
| Open | Dunagan Dina Lynn | $370,132 |
Source: Public Records
Tax History Compared to Growth
Tax History
| Year | Tax Paid | Tax Assessment Tax Assessment Total Assessment is a certain percentage of the fair market value that is determined by local assessors to be the total taxable value of land and additions on the property. | Land | Improvement |
|---|---|---|---|---|
| 2025 | $8,040 | $528,700 | $117,200 | $411,500 |
| 2024 | $8,040 | $525,060 | $117,200 | $407,860 |
| 2023 | $8,040 | $488,551 | $117,200 | $423,290 |
| 2022 | $8,419 | $414,601 | $97,820 | $373,310 |
| 2021 | $7,862 | $376,910 | $85,020 | $291,890 |
| 2020 | $1,196 | $51,000 | $51,000 | $0 |
Source: Public Records
Map
Nearby Homes
- The Kendall Plan at Brookstone Creek
- The Abbot Plan at Brookstone Creek
- The Caden Plan at Brookstone Creek
- The Salerno Plan at Brookstone Creek
- The Clydesdale Plan at Brookstone Creek
- The Irvine Plan at Brookstone Creek
- The Naples Plan at Brookstone Creek
- The Hondo Plan at Brookstone Creek
- The Tyler Plan at Brookstone Creek
- The Pierce Plan at Brookstone Creek
- The Kingston Plan at Brookstone Creek
- The Driftwood Plan at Brookstone Creek
- The Stallion Plan at Brookstone Creek
- The Caspian Plan at Brookstone Creek
- The Easton Plan at Brookstone Creek
- The Harris Plan at Brookstone Creek
- The Gaven Plan at Brookstone Creek
- The Lakeway Plan at Brookstone Creek
- The Bowen Plan at Brookstone Creek
- The Rosemont Plan at Brookstone Creek
- 5114 Espacio
- 5106 Espacio
- 5118 Espacio
- 5102 Espacio
- 5122 Espacio
- 5111 Espacio
- 5115 Espacio
- 21703 Viente Dulce
- 5119 Espacio
- 21711 Viente Dulce
- 21702 Valencia Rose
- 5123 Espacio
- 21719 Viente Dulce
- 21715 Viente Dulce
- 5104 Rosa Glen
- 21706 Valencia Rose
- 5108 Rosa Glen
- 21719 Viente Dulce
- 5112 Rosa Glen
- 21710 Valencia Rose
