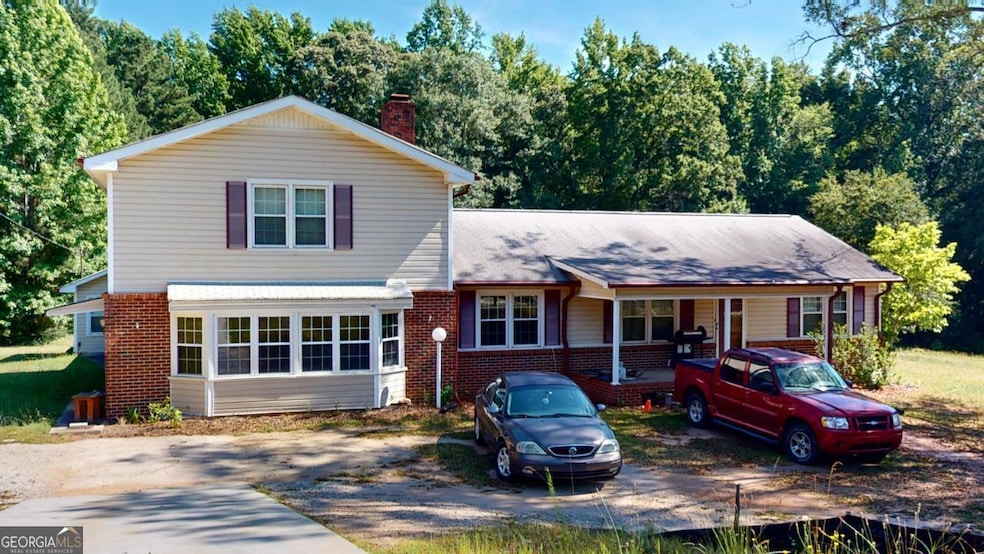
$509,900
- 3 Beds
- 2 Baths
- 1,793 Sq Ft
- 1830 Lost Mountain Rd
- Powder Springs, GA
Country Front Porch! Level 5.25 acre lot. This beautiful and thoughtfully preserved farmhouse blends historic charm with contemporary updates. Featuring a classic white exterior accented by traditional black shutters, a distinctive standing seam metal roof and a welcoming front porch, this home is ready to capture your heart. Inside enjoy 10 foot ceilings and timeless architectural details.
Lalon Haygood BHHS Georgia Properties






