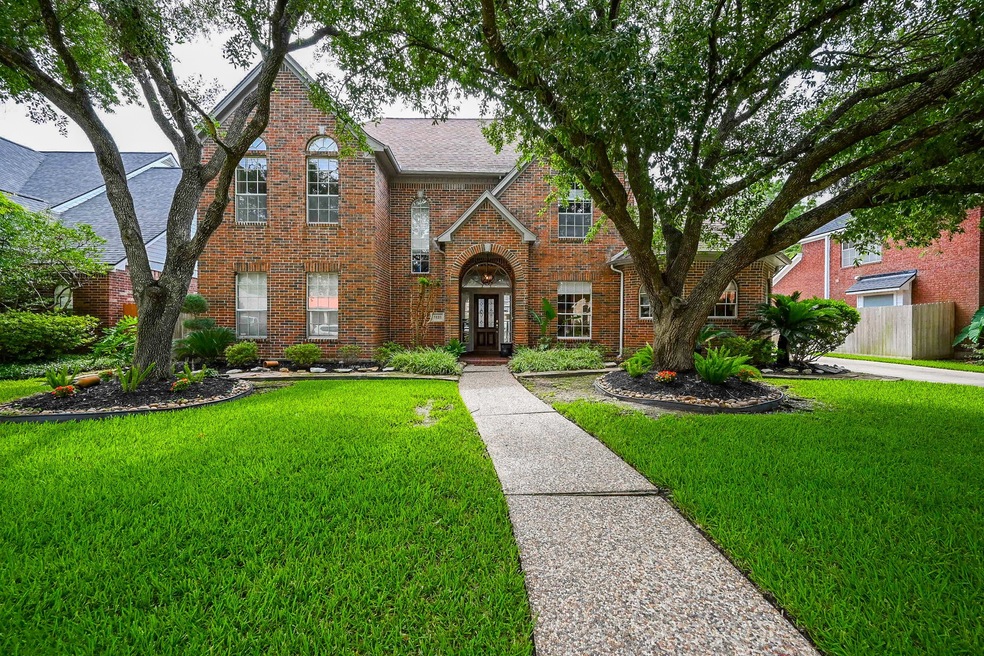
5110 Manorhaven Ln Houston, TX 77084
Estimated payment $3,011/month
Highlights
- Clubhouse
- Marble Flooring
- Hydromassage or Jetted Bathtub
- Wooded Lot
- Traditional Architecture
- Hollywood Bathroom
About This Home
What a show stopper! Amazing price! This stately traditional brick nestled in a quiet, wooded cul-de-sac location in desirable Deerfield Village exudes charm! The minute you step foot inside you'll notice the 1st floor's abundant light filled spaces to include- the striking marble floors, formal dining room, a well equipped island kitchen & a sunny breakfast room....plus 2 living areas that enjoy the wonderful 2 sided gas log fireplace! The wet bar is conveniently located in the family room for entertainment ease. The 1st floor also offers a 1/2 bath and the spacious primary bedroom with a spa like en suite bath complete w/a seated vanity area and walk-in closet. In addition to the 3 large secondary bedrooms & 2 guest baths on the 2nd floor, there's an huge game room. The lushly landscaped, shady, pool sized backyard with it's fruit trees is a perfect place for coffee or evening star gazing. Garage w/ AC unit. So many wonderful community amenities-security patrol, walking trails, etc.
Home Details
Home Type
- Single Family
Est. Annual Taxes
- $8,303
Year Built
- Built in 1990
Lot Details
- 9,480 Sq Ft Lot
- Cul-De-Sac
- Wooded Lot
HOA Fees
- $85 Monthly HOA Fees
Parking
- 2 Car Attached Garage
- Garage Door Opener
- Additional Parking
Home Design
- Traditional Architecture
- Brick Exterior Construction
- Slab Foundation
- Composition Roof
- Cement Siding
Interior Spaces
- 3,139 Sq Ft Home
- 2-Story Property
- Wet Bar
- Crown Molding
- High Ceiling
- Ceiling Fan
- 1 Fireplace
- Window Treatments
- Formal Entry
- Family Room Off Kitchen
- Living Room
- Breakfast Room
- Dining Room
- Game Room
- Utility Room
- Washer and Gas Dryer Hookup
Kitchen
- Double Oven
- Electric Oven
- Electric Cooktop
- Microwave
- Dishwasher
- Kitchen Island
- Disposal
Flooring
- Engineered Wood
- Carpet
- Marble
Bedrooms and Bathrooms
- 4 Bedrooms
- En-Suite Primary Bedroom
- Double Vanity
- Single Vanity
- Hydromassage or Jetted Bathtub
- Bathtub with Shower
- Hollywood Bathroom
- Separate Shower
Home Security
- Security System Owned
- Fire and Smoke Detector
Eco-Friendly Details
- Energy-Efficient HVAC
- Energy-Efficient Insulation
- Energy-Efficient Thermostat
Schools
- Wilson Elementary School
- Watkins Middle School
- Cypress Lakes High School
Utilities
- Forced Air Zoned Heating and Cooling System
- Heating System Uses Gas
- Programmable Thermostat
Listing and Financial Details
- Exclusions: Shoe racks in mstr bed
Community Details
Overview
- Association fees include clubhouse, ground maintenance, recreation facilities
- Deerfield Village Community Assoc Association, Phone Number (281) 463-2624
- Deerfield Village Sec 06 R/P Subdivision
Amenities
- Clubhouse
- Meeting Room
- Party Room
Recreation
- Tennis Courts
- Pickleball Courts
- Community Playground
- Community Pool
- Trails
Security
- Security Guard
Map
Home Values in the Area
Average Home Value in this Area
Tax History
| Year | Tax Paid | Tax Assessment Tax Assessment Total Assessment is a certain percentage of the fair market value that is determined by local assessors to be the total taxable value of land and additions on the property. | Land | Improvement |
|---|---|---|---|---|
| 2024 | $5,120 | $419,377 | $71,479 | $347,898 |
| 2023 | $5,120 | $412,035 | $71,479 | $340,556 |
| 2022 | $7,371 | $370,000 | $59,717 | $310,283 |
| 2021 | $7,038 | $312,661 | $59,717 | $252,944 |
| 2020 | $6,957 | $300,207 | $49,764 | $250,443 |
| 2019 | $6,531 | $272,260 | $45,240 | $227,020 |
| 2018 | $2,664 | $262,522 | $45,240 | $217,282 |
| 2017 | $6,180 | $257,463 | $45,240 | $212,223 |
| 2016 | $5,985 | $273,269 | $45,240 | $228,029 |
| 2015 | $3,945 | $267,150 | $45,240 | $221,910 |
| 2014 | $3,945 | $233,251 | $38,002 | $195,249 |
Property History
| Date | Event | Price | Change | Sq Ft Price |
|---|---|---|---|---|
| 07/26/2025 07/26/25 | Pending | -- | -- | -- |
| 07/19/2025 07/19/25 | Price Changed | $410,000 | -4.7% | $131 / Sq Ft |
| 06/29/2025 06/29/25 | Price Changed | $430,000 | -3.4% | $137 / Sq Ft |
| 06/11/2025 06/11/25 | For Sale | $445,000 | -- | $142 / Sq Ft |
Purchase History
| Date | Type | Sale Price | Title Company |
|---|---|---|---|
| Vendors Lien | -- | Celebrity Title Company |
Mortgage History
| Date | Status | Loan Amount | Loan Type |
|---|---|---|---|
| Open | $276,450 | New Conventional | |
| Previous Owner | $110,000 | Credit Line Revolving |
Similar Homes in the area
Source: Houston Association of REALTORS®
MLS Number: 53578103
APN: 1151870650002
- 5022 Hastingwood Dr
- 5010 Hastingwood Dr
- 5002 Hastingwood Dr
- 18203 Knotty Green Dr
- 4923 Bradstone Ct
- 18207 Heaton Dr
- 18227 Longmoor Dr
- 18335 Longmoor Dr
- 5410 Forest Trails Dr
- 4603 Woodland Plaza Dr
- 6322 Franklin View Ln
- 18139 River Sage Dr
- 18146 River Sage Dr
- 18103 Ravenfield Dr
- 18011 Oakworth Dr
- 18323 River Sage Dr
- 5514 Basswood Dale Dr
- 5406 Krisdale Ct
- 18218 Widcombe Dr
- 18318 Widcombe Dr






