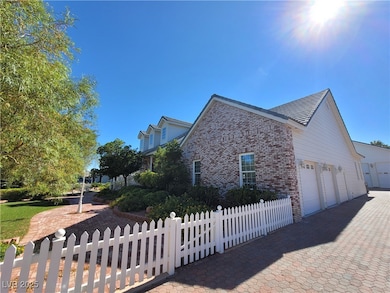5110 N Valadez St Las Vegas, NV 89149
Highlights
- Garage Cooled
- Custom Home
- Mountain View
- RV Garage
- Fruit Trees
- Deck
About This Home
Discover this rare, beautifully upgraded single-story farmhouse with a finished walk-out basement—available for rent in Las Vegas! Featuring four spacious bedrooms and five bathrooms, this home offers an open layout with high-end finishes throughout.
The newly renovated basement includes a 4th bedroom, a fully remodeled bathroom with custom tile shower and glass doors, plus fresh paint and new carpet in the game room. Enjoy movie nights in your private theater room, or utilize it as a game room with added features, with white shaker cabinets and butcher block countertops.
Upstairs, the chef’s kitchen is a standout with custom cabinets, quartz countertops, a 48” gas cooktop, Sub-Zero built-in fridge, and rich hickory hardwood flooring. The primary suite features a modern, oversized custom-tiled shower.
Step outside to a serene backyard with a tranquil pond and a fully fenced yard—perfect for relaxing or entertaining.
Don’t miss out—homes like this rarely come on the rental market!
Listing Agent
Turn Key Property Solutions Brokerage Phone: 702-706-7920 License #B.0145832 Listed on: 07/31/2025
Home Details
Home Type
- Single Family
Year Built
- Built in 2001
Lot Details
- 0.47 Acre Lot
- East Facing Home
- Wrought Iron Fence
- Property is Fully Fenced
- Vinyl Fence
- Block Wall Fence
- Landscaped
- Sprinkler System
- Fruit Trees
- Private Yard
- Back and Front Yard
Parking
- 2 Car Garage
- Garage Cooled
- Parking Storage or Cabinetry
- Tandem Parking
- Epoxy
- Exterior Access Door
- Garage Door Opener
- Guest Parking
- RV Garage
- Golf Cart Garage
Home Design
- Custom Home
- Frame Construction
- Pitched Roof
- Tile Roof
- Stucco
Interior Spaces
- 5,710 Sq Ft Home
- 1-Story Property
- Central Vacuum
- Ceiling Fan
- Plantation Shutters
- Blinds
- Mountain Views
- Security System Owned
- Finished Basement
Kitchen
- Double Oven
- Built-In Electric Oven
- Gas Cooktop
- Dishwasher
- Disposal
Flooring
- Wood
- Carpet
- Tile
Bedrooms and Bathrooms
- 5 Bedrooms
Laundry
- Laundry on main level
- Washer and Dryer
- Sink Near Laundry
- Laundry Cabinets
Outdoor Features
- Deck
- Covered Patio or Porch
- Outdoor Water Feature
- Separate Outdoor Workshop
- Built-In Barbecue
Schools
- Deskin Elementary School
- Leavitt Justice Myron E Middle School
- Centennial High School
Utilities
- Two cooling system units
- Zoned Heating and Cooling System
- Programmable Thermostat
- Underground Utilities
- 220 Volts in Garage
- Septic Tank
- Cable TV Available
Listing and Financial Details
- Security Deposit $5,800
- Property Available on 7/31/25
- Tenant pays for cable TV, electricity, gas, grounds care, key deposit, security, sewer, trash collection, water
Community Details
Overview
- No Home Owners Association
- The community has rules related to covenants, conditions, and restrictions
Amenities
- Community Barbecue Grill
Pet Policy
- No Pets Allowed
Map
Property History
| Date | Event | Price | List to Sale | Price per Sq Ft | Prior Sale |
|---|---|---|---|---|---|
| 10/21/2025 10/21/25 | Price Changed | $5,500 | -8.3% | $1 / Sq Ft | |
| 10/04/2025 10/04/25 | Off Market | $6,000 | -- | -- | |
| 10/01/2025 10/01/25 | Price Changed | $6,000 | 0.0% | $1 / Sq Ft | |
| 10/01/2025 10/01/25 | For Rent | $6,000 | -7.0% | -- | |
| 08/22/2025 08/22/25 | Price Changed | $6,450 | -0.8% | $1 / Sq Ft | |
| 07/31/2025 07/31/25 | For Rent | $6,500 | 0.0% | -- | |
| 07/29/2025 07/29/25 | Sold | $1,180,000 | -12.6% | $207 / Sq Ft | View Prior Sale |
| 06/30/2025 06/30/25 | Pending | -- | -- | -- | |
| 06/18/2025 06/18/25 | For Sale | $1,349,900 | -- | $236 / Sq Ft |
Source: Las Vegas REALTORS®
MLS Number: 2706145
APN: 125-33-701-014
- 5001 N Cimarron Rd
- 5025 Conough Ln
- 7848 Ben Hogan Dr
- 7920 Ben Hogan Dr
- 4955 Buckhorn Butte Ct
- 7932 Ben Hogan Dr
- 7832 Ben Hogan Dr
- 7728 Silver Wells Rd
- 8032 Wispy Sage Way
- 7777 W La Madre Way
- 8104 Wispy Sage Way
- 7652 Painted Dunes Dr
- 4880 Hayride St
- 4850 Conough Ln
- 5436 Desert Valley Dr
- 4996 Moncada Way
- 7709 Tinted Mesa Ct
- 4739 Laurel Canyon St
- 4738 Laurel Canyon St
- 5525 Desert Valley Dr
- 8113 Wispy Sage Way
- 5453 Desert Valley Dr
- 5505 Big Sky Ln
- 5509 Big Sky Ln
- 7508 Orange Haze Way
- 5081 N Pioneer Way Unit B
- 8108 Divernon Ave
- 5481 Painted Mirage Rd
- 7250 Diamond Canyon Ln Unit 204
- 4970 Black Bear Rd Unit 202
- 7845 March Brown Ave
- 4821 Black Bear Rd Unit 104
- 5112 Forest Oaks Dr
- 5730 Sky Pointe Dr Unit 171
- 5730 Sky Pointe Dr Unit 187
- 5730 Sky Pointe Dr Unit 111
- 8570 Country Home Cir
- 4683 Clay Peak Dr
- 4413 Ornate Ct
- 5850 Sky Pointe Dr







