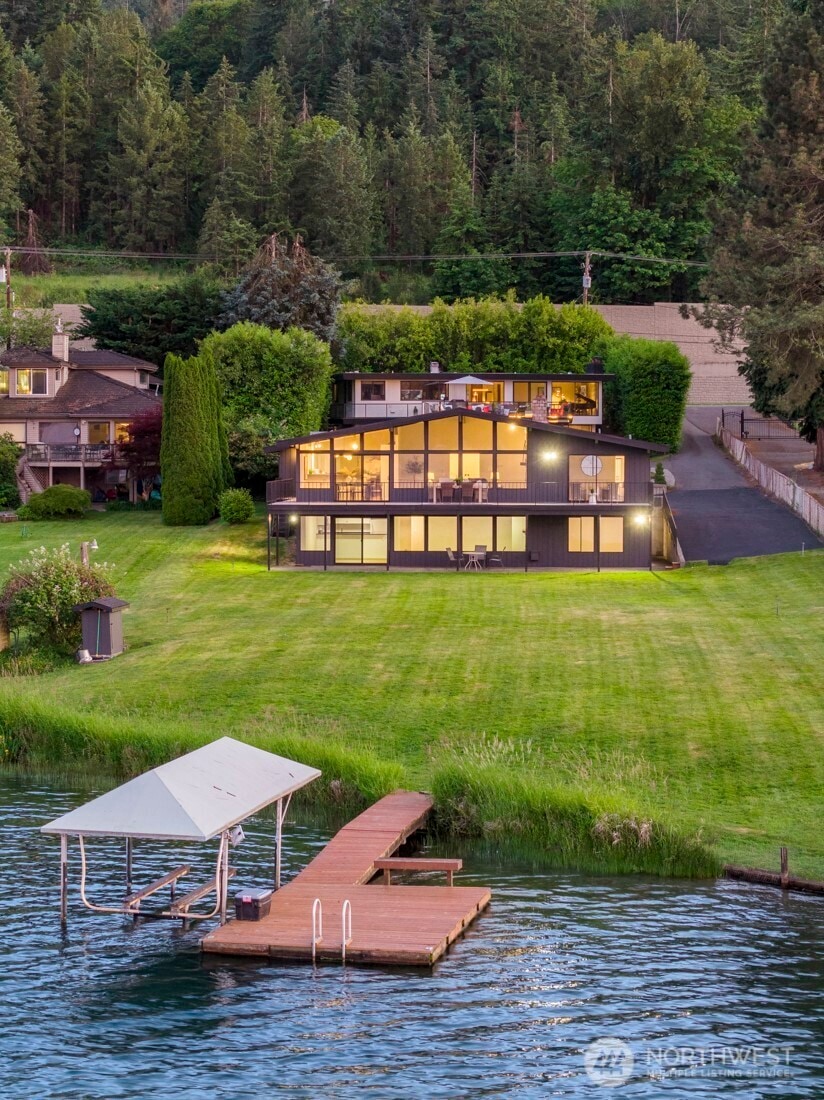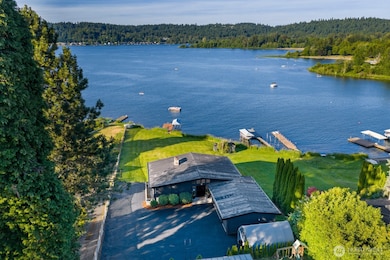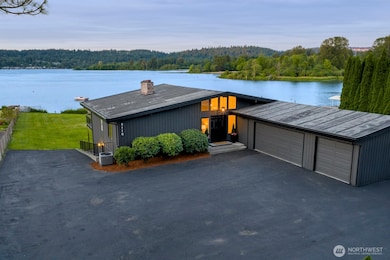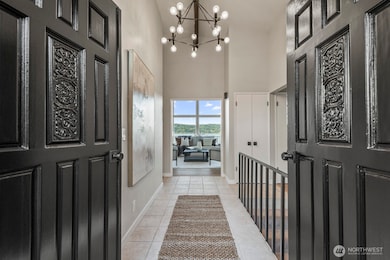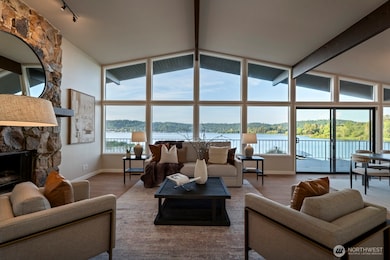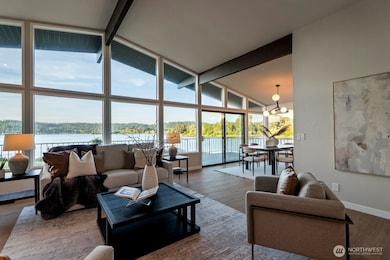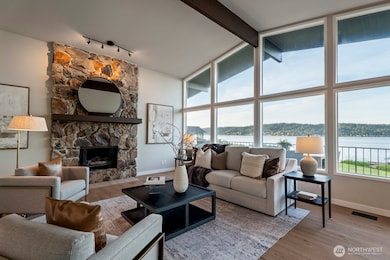5110 NW Sammamish Rd Issaquah, WA 98027
Estimated payment $24,337/month
Highlights
- 90 Feet of Waterfront
- Docks
- Wine Cellar
- Sunset Elementary School Rated A
- Second Kitchen
- RV Access or Parking
About This Home
Built in 1974 and just renovated with a true mid-century modern aesthetic, this lakefront home with 90 feet of waterfront on a 1⁄2 acre offers walls of windows with sweeping water views. Open floor plan with vaulted ceilings, main-level primary suite, and spacious living areas designed to highlight natural light and the lake. Expansive porch and huge level yard lead to a private dock with boat lift, suitable for boats, jet skis, paddleboards, etc. Convenient layout with laundry on main level and plenty of parking. A rare opportunity to own a home that combines timeless design with the ultimate lake lifestyle. Lower level has a separate kitchen, rec room, bedrooms, etc. Property may qualify for sub-division in to 2-3 lots, buyer to verify.
Source: Northwest Multiple Listing Service (NWMLS)
MLS#: 2428964
Home Details
Home Type
- Single Family
Est. Annual Taxes
- $30,869
Year Built
- Built in 1974 | Remodeled
Lot Details
- 0.51 Acre Lot
- 90 Feet of Waterfront
- Lake Front
- East Facing Home
- Partially Fenced Property
- Level Lot
- Sprinkler System
Parking
- 3 Car Attached Garage
- RV Access or Parking
Property Views
- Lake
- Territorial
Home Design
- Contemporary Architecture
- Slab Foundation
- Bitumen Roof
- Wood Siding
Interior Spaces
- 3,240 Sq Ft Home
- 1-Story Property
- Vaulted Ceiling
- 2 Fireplaces
- Wood Burning Fireplace
- Gas Fireplace
- Wine Cellar
- Dining Room
- Finished Basement
- Natural lighting in basement
- Storm Windows
Kitchen
- Second Kitchen
- Stove
- Microwave
- Dishwasher
- Wine Refrigerator
- Disposal
Flooring
- Laminate
- Ceramic Tile
Bedrooms and Bathrooms
- Bathroom on Main Level
Laundry
- Dryer
- Washer
Outdoor Features
- Docks
- Deck
- Patio
Location
- Property is near public transit
- Property is near a bus stop
Schools
- Sunset Elementary School
- Issaquah Mid Middle School
- Issaquah High School
Utilities
- Forced Air Heating and Cooling System
- Heat Pump System
- Private Water Source
- Shared Well
- Water Heater
- High Speed Internet
- Cable TV Available
Community Details
- No Home Owners Association
- West Lake Sammamish Subdivision
Listing and Financial Details
- Assessor Parcel Number 2024069032
Map
Home Values in the Area
Average Home Value in this Area
Tax History
| Year | Tax Paid | Tax Assessment Tax Assessment Total Assessment is a certain percentage of the fair market value that is determined by local assessors to be the total taxable value of land and additions on the property. | Land | Improvement |
|---|---|---|---|---|
| 2024 | $30,888 | $3,750,000 | $3,583,000 | $167,000 |
| 2023 | $29,329 | $3,416,000 | $3,004,000 | $412,000 |
| 2022 | $23,209 | $3,659,000 | $3,529,000 | $130,000 |
| 2021 | $21,876 | $2,509,000 | $2,434,000 | $75,000 |
| 2020 | $21,960 | $2,198,000 | $2,134,000 | $64,000 |
| 2018 | $21,786 | $2,415,000 | $2,083,000 | $332,000 |
| 2017 | $17,875 | $2,116,000 | $1,839,000 | $277,000 |
| 2016 | $17,638 | $1,803,000 | $1,733,000 | $70,000 |
| 2015 | $17,162 | $1,747,000 | $1,691,000 | $56,000 |
| 2014 | -- | $1,672,000 | $1,617,000 | $55,000 |
| 2013 | -- | $1,425,000 | $1,371,000 | $54,000 |
Property History
| Date | Event | Price | List to Sale | Price per Sq Ft |
|---|---|---|---|---|
| 10/22/2025 10/22/25 | Price Changed | $4,150,000 | -6.7% | $1,281 / Sq Ft |
| 09/05/2025 09/05/25 | For Sale | $4,450,000 | -- | $1,373 / Sq Ft |
Purchase History
| Date | Type | Sale Price | Title Company |
|---|---|---|---|
| Interfamily Deed Transfer | -- | None Available | |
| Interfamily Deed Transfer | -- | None Available |
Source: Northwest Multiple Listing Service (NWMLS)
MLS Number: 2428964
APN: 202406-9032
- 5104 NW Sammamish Rd
- 4888 194th Ave SE
- 2744 NW Pine Cone Place
- 4726 191st Place SE
- 2272 Newport Way NW Unit 1-4
- 2132 NW Pacific Yew Place
- 4737 W Lake Sammamish Pkwy SE Unit A-108
- 18707 SE Newport Way Unit 102
- 4641 W Lake Sammamish Pkwy SE Unit F305
- 4641 W Lake Sammamish Pkwy SE Unit F105
- 4641 W Lake Sammamish Pkwy SE Unit F205
- 18609 SE Newport Way Unit 408
- 18610 SE 58th St
- 5000 NW Village Park Dr Unit F133
- 18501 SE Newport Way Unit G132
- 18501 SE Newport Way Unit K144
- 18700 SE 64th Way
- 5207 Isola Place NW
- 880 Lingering Pine Ln NW
- 920 Big Tree Dr NW
- 2700 NW Pine Cone Dr
- 1610 Anthology Ave NW
- 4615 W Lake Sammamish Pkwy SE
- 5315 Gran Paradiso Place NW
- 4131 205th Ave SE
- 4013 E Lake Sammamish Shore Ln SE
- 4165 178th Ln SE Unit 204
- 601 12th Ave NW Unit C1
- 995 7th Ave NW
- 2128 Shy Bear Way NW
- 5305 Lakemont Blvd SE
- 755 5th Ave NW Unit D202
- 16434 SE 58th Place
- 2830 216th Ave SE
- 145 Newport Way NW
- 16376 SE 40th St
- 23425 SE Black Nugget Rd
- 4315 Issaquah Pine Lake Rd SE Unit 1004
- 5292 236th Place SE Unit 24-1
- 4425 Issaquah Pine Lake Rd SE
