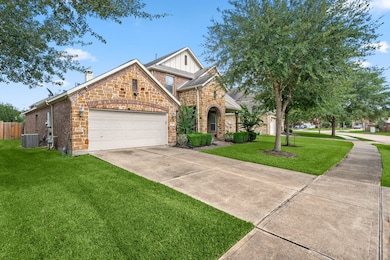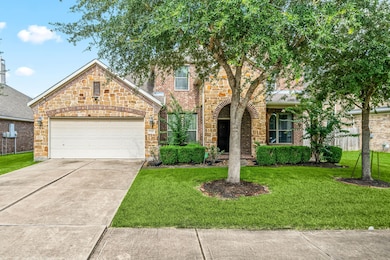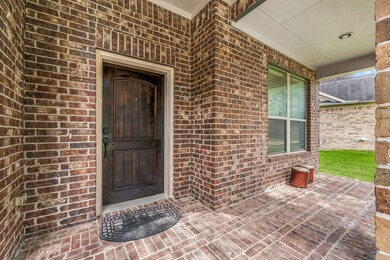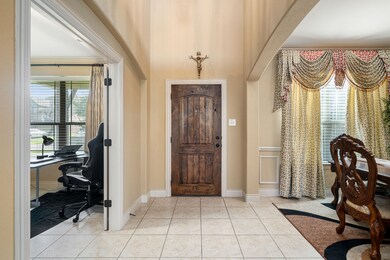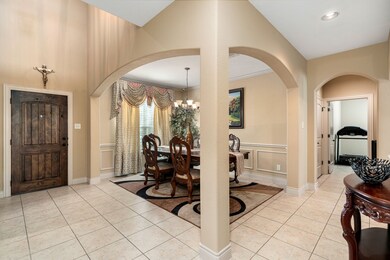5110 Ruby Rock Way Richmond, TX 77407
Lakemont NeighborhoodHighlights
- Deck
- Traditional Architecture
- Granite Countertops
- Oakland Elementary School Rated A
- High Ceiling
- Game Room
About This Home
Welcome to your dream rental home in the Fieldstone neighborhood! Built in 2011, this residence boasts 2,942 square feet of thoughtfully designed living space. As you step through the front door, you're greeted by a light-filled entryway that opens to a versatile study. The spacious dining room flows seamlessly into the open-concept den and gourmet kitchen, ideal for entertaining friends and family. The kitchen features stunning granite countertops, sleek stainless steel appliances, and ample cabinetry, making it a chef's delight. The first floor is designed for easy living with an abundance of natural light, showcasing a warm and inviting atmosphere. Your luxurious primary suite is conveniently located on the first floor, offering a serene retreat with a spa-like ensuite bath. Upstairs, you’ll find three well-appointed secondary bedrooms, each with generous closet space, along with a large game room that provides the perfect gathering space for play and relaxation.
Home Details
Home Type
- Single Family
Est. Annual Taxes
- $7,330
Year Built
- Built in 2011
Lot Details
- 6,873 Sq Ft Lot
- West Facing Home
- Fenced Yard
Parking
- 2 Car Attached Garage
Home Design
- Traditional Architecture
Interior Spaces
- 2,942 Sq Ft Home
- 2-Story Property
- Crown Molding
- High Ceiling
- Ceiling Fan
- Gas Fireplace
- Window Screens
- Family Room Off Kitchen
- Breakfast Room
- Dining Room
- Home Office
- Game Room
- Utility Room
- Washer and Gas Dryer Hookup
Kitchen
- Breakfast Bar
- Gas Oven
- Gas Range
- Microwave
- Dishwasher
- Kitchen Island
- Granite Countertops
- Disposal
Flooring
- Carpet
- Tile
Bedrooms and Bathrooms
- 4 Bedrooms
- En-Suite Primary Bedroom
- Double Vanity
- Soaking Tub
- Bathtub with Shower
- Separate Shower
Home Security
- Security System Leased
- Fire and Smoke Detector
Eco-Friendly Details
- Energy-Efficient Thermostat
Outdoor Features
- Deck
- Patio
Schools
- Oakland Elementary School
- Bowie Middle School
- Travis High School
Utilities
- Central Heating and Cooling System
- Heating System Uses Gas
- Programmable Thermostat
- No Utilities
Listing and Financial Details
- Property Available on 10/24/25
- 12 Month Lease Term
Community Details
Overview
- Fieldstone Subdivision
Recreation
- Community Pool
Pet Policy
- No Pets Allowed
Map
Source: Houston Association of REALTORS®
MLS Number: 88429690
APN: 3104-01-002-0670-907
- 20718 Slate Ct
- 20611 Garden Ridge Canyon
- 5214 Lotus Canyon Ct
- 5314 Lotus Canyon Ct
- 20710 Bahama Blue Dr
- 20318 Pebble Hollow
- 20418 Jade Park Dr
- 4927 Grapevine Lake Ct
- 5410 Wildbrush Dr
- 5450 Atwood Canyon Ct
- 5422 Wildbrush Dr
- 20526 Pink Granite Valley
- 5302 Marble Ravine Dr
- 5434 Wildbrush Dr
- 20735 Bandrock Terrace
- 20210 Stonebridge Terrace Dr
- 5103 Quill Rush Way
- 4923 Lake Daniel Ct
- 20718 Bandrock Terrace
- 7507 Lone Star Junction St
- 7810 W Grand Pkwy S Unit 400
- 5410 Wildbrush Dr
- 20526 Pink Granite Valley
- 5342 Gibralter Place
- 4926 Lake Gladewater Ct
- 5434 Wildbrush Dr
- 1901 Waterside Village Dr
- 5300 Berkeley Knoll Cir Unit 185
- 5300 Berkeley Knoll Cir Unit 198
- 5300 Berkeley Knoll Cir Unit 219
- 5300 Berkeley Knoll Cir Unit 103
- 5300 Berkeley Knoll Cir Unit 113
- 5300 Berkeley Knoll Cir Unit 237
- 5300 Berkeley Knoll Cir Unit 132
- 5300 Berkeley Knoll Cir Unit 133
- 5300 Berkeley Knoll Cir Unit 112
- 5300 Berkeley Knoll Cir Unit 192
- 5300 Berkeley Knoll Cir Unit 186
- 5531 Drumlin Field Way
- 4815 Mission Lake Ct

