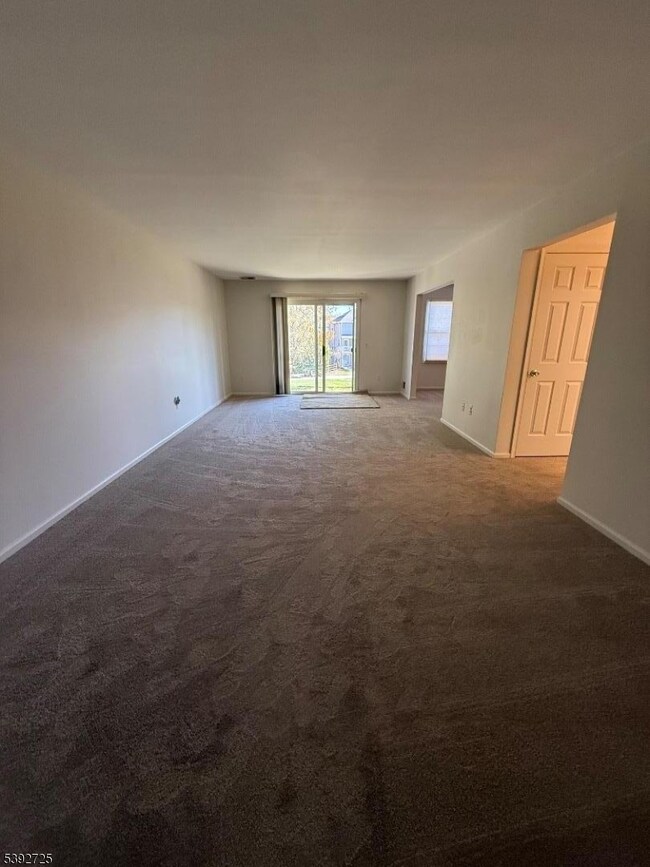5111 Austin Ct Unit 11 Hackettstown, NJ 07840
Highlights
- Main Floor Primary Bedroom
- Formal Dining Room
- Walk-In Closet
- Gazebo
- Shades
- Bathtub with Shower
About This Home
Newly Updated 1-Bedroom Condo for Rent! Main Floor, Mountain Views, Prime Location Near Hackettstown! Welcome home to this beautifully updated 1BR 1-bath condo offering comfort, convenience & style - all on one level with no stairs! Step inside to find fresh paint & brand new carpet throughout. The spacious living room opens to a covered patio with a peaceful and beautiful view, perfect for morning coffee or relaxing evenings. The kitchen features a convenient pantry, gas over/range, dishwasher and refrigerator. A separate formal dining room is just steps off the kitchen and living room. The primary bedroom is large and features 2 walk-in closets. There is a utility/laundry room with a brand new washer and dryer. Large full bath featuring a tub/shower. This condo is located on the main floor of a secure building with controlled common area access, offering peace of mind and easy living. Enjoy the best of the area - just minutes from downtown Hackettstown, local shopping, dining and entertainment, with easy access to major routes for commuting.
Listing Agent
RE/MAX TOWN & VALLEY Brokerage Phone: 973-270-8030 Listed on: 10/21/2025

Condo Details
Home Type
- Condominium
Year Built
- Built in 1990
Lot Details
- Historic Home
Home Design
- Tile
Interior Spaces
- 1,204 Sq Ft Home
- Shades
- Living Room
- Formal Dining Room
- Wall to Wall Carpet
Kitchen
- Gas Oven or Range
- Dishwasher
Bedrooms and Bathrooms
- 1 Primary Bedroom on Main
- Main Floor Bedroom
- Walk-In Closet
- 1 Full Bathroom
- Bathtub with Shower
Laundry
- Laundry Room
- Dryer
- Washer
Home Security
Parking
- 1 Parking Space
- Additional Parking
- Assigned Parking
Outdoor Features
- Patio
- Gazebo
Schools
- Central Elementary School
- Grt Meadow Middle School
- Hackttstwn High School
Utilities
- Forced Air Heating and Cooling System
- One Cooling System Mounted To A Wall/Window
- Standard Electricity
- Water Tap or Transfer Fee
- Gas Water Heater
Listing and Financial Details
- Tenant pays for cable t.v., electric, gas, sewer, water
- Assessor Parcel Number 3012-00006-0001-00701-0000-C0011
Community Details
Recreation
- Community Playground
Security
- Fire and Smoke Detector
Map
Property History
| Date | Event | Price | List to Sale | Price per Sq Ft |
|---|---|---|---|---|
| 11/29/2025 11/29/25 | Price Changed | $2,000 | -4.8% | $2 / Sq Ft |
| 11/18/2025 11/18/25 | Price Changed | $2,100 | -4.5% | $2 / Sq Ft |
| 11/10/2025 11/10/25 | Price Changed | $2,200 | -4.3% | $2 / Sq Ft |
| 10/21/2025 10/21/25 | For Rent | $2,300 | -- | -- |
Source: Garden State MLS
MLS Number: 3993758
APN: 12-00006-01-00701-0000-C0011
- 6316 Belmont Dr Unit 16
- 305 Tulsa Ct Unit 67A05
- 101 Kemper Ct
- 226 Harvard Dr
- 3-A Old Bilby Rd
- 00 Russling Rd
- 81 Countryside Dr
- 634 Willow Grove St
- 942 County Road 517
- 33 Saxton Dr
- 55 Saxton Dr
- 508 Hamilton Dr
- 9 Saw Mill Cir
- 39 Overlook Dr
- 398 U S 46
- 19 Indian Ln
- 201 Willow Grove St
- 113 W Valley View Ave
- 215 Grand Ave
- 43 Saunders Ln
- 112 Bilby Rd
- 2000 Woodmont Dr
- 237 Towpath Dr
- 11 Old Allamuchy Rd Unit 2
- 183 Main St
- 111 Bergen St
- 13 Jennies Ln
- 271 Main St
- 201 Vail St Unit 1B
- 103 Sowers Dr
- 133 Sowers Dr
- 401 Peachtree Village St
- 123 Winding Hill Dr
- 15 Winding Hill Dr
- 102 Drakestown Rd
- 18 Brock Ln
- 7 Mansfield Village
- 61 Alexandria Dr
- 185 Cynthia Dr Unit 3A13A
- 27 Marsh Hawk Unit 13






