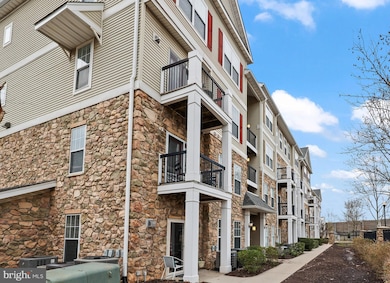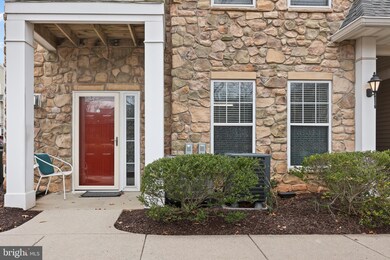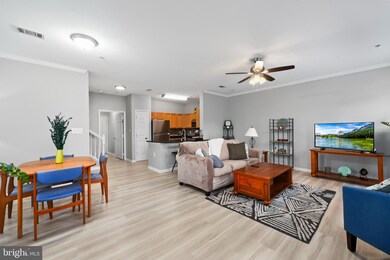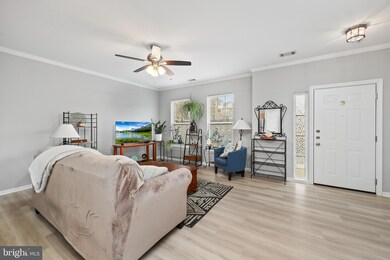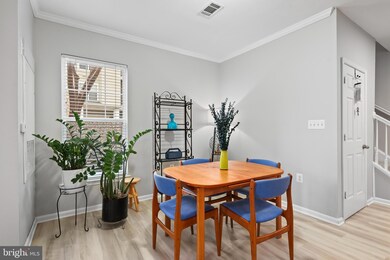
5111 B Travis Edward Way Centreville, VA 20120
Highlights
- Colonial Architecture
- Community Pool
- Community Playground
- Powell Elementary School Rated A-
- 1 Car Direct Access Garage
- Forced Air Heating and Cooling System
About This Home
As of April 2025LOCATION! CONVENIENCE! COMFORT! This meticulously maintained 3-bedroom, 2 bathroom END UNIT condo with a RARE attached, same level, one car garage in Centreville offers both comfort and convenience, in such an amazing location right in the heart of Northern Virginia. A kitchen that is a chef's dream- The modern kitchen features stainless steel appliances, gas cooking, beautiful backsplash and elegant granite countertops, making meal preparation a delight. An entertainer's and open concept lover's ideal kitchen- A stunning granite peninsula anchors the kitchen, offering plenty of counter space for meal prep, a stylish backsplash, and a convenient overhang for barstool seating. The kitchen and living room flow delightfully together. The modern living area is perfect, with a spacious and airy layout, and the main-level boasts luxury plank flooring throughout. Two additional bedrooms are located upstairs, providing ample space for family or guests. A recently installed water heater (July 2023), and an HVAC that just passed inspection, ensures peace of mind. Enjoy an attached private 1-car garage- offering secure parking and easy access, making tasks like carrying in groceries effortless. The driveway provides an additional parking space, accommodating a second vehicle comfortably. The upper-level laundry area offers ultimate convenience, making laundry day a breeze with a washer and dryer right where you need them. Residents can enjoy community amenities such as a clubhouse, fitness center, pool, common areas, and tot lot. The property is zoned for highly rated Fairfax County Public Schools, including Colin Powell Elementary, Liberty Middle, and Centreville High School. With easy access to Route 66 HOV lanes, the Stringfellow Park & Ride, and nearby shopping and dining options, this home is ideally situated for a vibrant lifestyle. This one won't last- schedule a showing today!
Last Agent to Sell the Property
Areeb Fayyaz
Redfin Corporation License #0225230749 Listed on: 03/13/2025

Townhouse Details
Home Type
- Townhome
Est. Annual Taxes
- $4,989
Year Built
- Built in 2002
HOA Fees
- $518 Monthly HOA Fees
Parking
- 1 Car Direct Access Garage
- 1 Driveway Space
Home Design
- Colonial Architecture
Interior Spaces
- 1,336 Sq Ft Home
- Property has 2 Levels
Kitchen
- Stove
- Cooktop
- Built-In Microwave
- Dishwasher
- Disposal
Bedrooms and Bathrooms
- 2 Full Bathrooms
Laundry
- Dryer
- Washer
Utilities
- Forced Air Heating and Cooling System
- Natural Gas Water Heater
Listing and Financial Details
- Assessor Parcel Number 0551 30 0120
Community Details
Overview
- Association fees include common area maintenance, trash, water, reserve funds, snow removal, exterior building maintenance, lawn maintenance, insurance
- Stonegate At Faircrest Condos
- Stonegate At Faircrest Subdivision
Amenities
- Common Area
- Recreation Room
Recreation
- Community Playground
- Community Pool
Pet Policy
- Dogs and Cats Allowed
Ownership History
Purchase Details
Home Financials for this Owner
Home Financials are based on the most recent Mortgage that was taken out on this home.Purchase Details
Home Financials for this Owner
Home Financials are based on the most recent Mortgage that was taken out on this home.Similar Homes in Centreville, VA
Home Values in the Area
Average Home Value in this Area
Purchase History
| Date | Type | Sale Price | Title Company |
|---|---|---|---|
| Deed | $455,000 | First American Title | |
| Deed | $455,000 | First American Title | |
| Deed | $379,900 | First American Title |
Mortgage History
| Date | Status | Loan Amount | Loan Type |
|---|---|---|---|
| Open | $227,500 | New Conventional | |
| Closed | $227,500 | New Conventional | |
| Previous Owner | $129,900 | New Conventional |
Property History
| Date | Event | Price | Change | Sq Ft Price |
|---|---|---|---|---|
| 04/11/2025 04/11/25 | Sold | $455,000 | +1.1% | $341 / Sq Ft |
| 03/18/2025 03/18/25 | Pending | -- | -- | -- |
| 03/13/2025 03/13/25 | For Sale | $449,900 | +18.4% | $337 / Sq Ft |
| 10/18/2022 10/18/22 | Sold | $379,900 | 0.0% | $284 / Sq Ft |
| 09/20/2022 09/20/22 | Pending | -- | -- | -- |
| 09/20/2022 09/20/22 | Price Changed | $379,900 | +2.7% | $284 / Sq Ft |
| 09/16/2022 09/16/22 | For Sale | $369,900 | -- | $277 / Sq Ft |
Tax History Compared to Growth
Tax History
| Year | Tax Paid | Tax Assessment Tax Assessment Total Assessment is a certain percentage of the fair market value that is determined by local assessors to be the total taxable value of land and additions on the property. | Land | Improvement |
|---|---|---|---|---|
| 2024 | $4,662 | $402,430 | $80,000 | $322,430 |
| 2023 | $4,284 | $379,650 | $76,000 | $303,650 |
| 2022 | $3,939 | $344,480 | $69,000 | $275,480 |
| 2021 | $3,709 | $316,040 | $63,000 | $253,040 |
| 2020 | $3,562 | $300,990 | $60,000 | $240,990 |
| 2019 | $3,365 | $284,350 | $57,000 | $227,350 |
| 2018 | $3,207 | $278,890 | $56,000 | $222,890 |
| 2017 | $3,022 | $260,310 | $52,000 | $208,310 |
| 2016 | $3,141 | $271,160 | $54,000 | $217,160 |
Agents Affiliated with this Home
-
A
Seller's Agent in 2025
Areeb Fayyaz
Redfin Corporation
-

Buyer's Agent in 2025
James Cha
Mega Realty & Investment Inc
(703) 625-4370
10 in this area
53 Total Sales
-

Seller's Agent in 2022
Heeran Lee
NewStar 1st Realty, LLC
(703) 899-8999
17 in this area
180 Total Sales
Map
Source: Bright MLS
MLS Number: VAFX2225442
APN: 0551-30-0120
- 5115 Travis Edward Way Unit I
- 13371T Connor Dr Unit T
- 5124 Brittney Elyse Cir Unit 5124A
- 5126 Brittney Elyse Cir Unit A
- 5170 A William Colin Ct
- 5170 William Colin Ct Unit I
- 13357 Connor Dr Unit F
- 5142 UNIT M Brittney Elyse Cir Unit M
- 5223 Jule Star Dr
- 5290 Jule Star Dr
- 13437 Wood Lilly Ln
- 5410 Cape Daisy Ln
- 5414 Cape Daisy Ln
- 13560 Northbourne Dr
- 5019 Village Fountain Place
- 13616 Northbourne Dr
- 5440 Summit St
- 13573 Dianthus Ct
- 4914 Edge Rock Dr
- 13238 Maple Creek Ln

