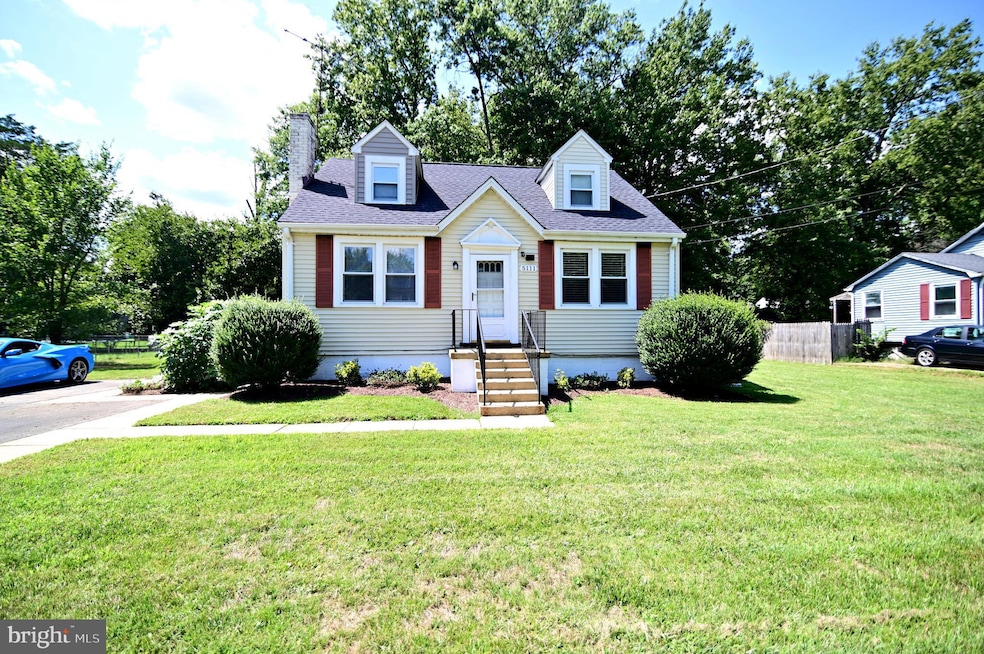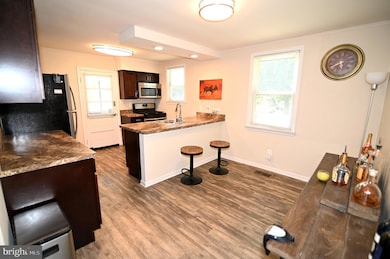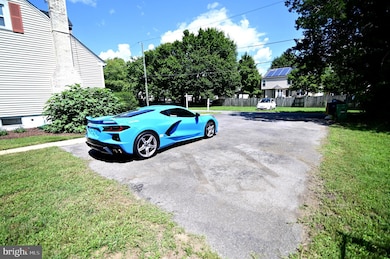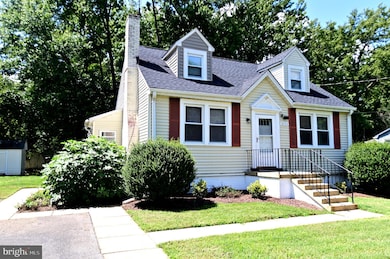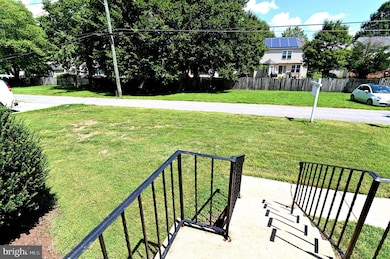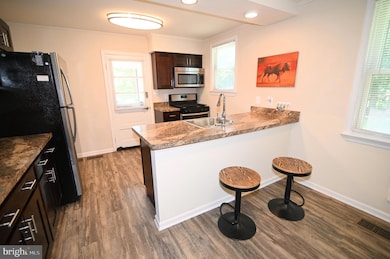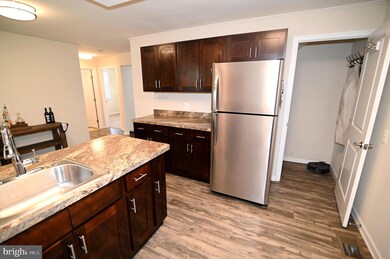
5111 Mapleshade Ln Upper Marlboro, MD 20772
Highlights
- Cape Cod Architecture
- Traditional Floor Plan
- Main Floor Bedroom
- Private Lot
- Backs to Trees or Woods
- Garden View
About This Home
As of February 2025***QUALIFIES FOR MANY HOUSING GRANTS & SPECIALITY LOAN PROGRAMS FOR ALL KINDS OF BUYERS***SEE WHAT MAGNIFICENT DEALS YOU CAN QUALIFY FOR TODAY!!***Amazing Move In Ready 4 Bedroom Home On Large Level Lot In The Heart Of Downtown Upper Marlboro Featuring New HVAC System, New Roof, Stainless Steel Appliances, Updated Kitchen, & Updated Flooring Throughout Right Off MD 4!!!! Enjoy Both The Front Porch & Rear Patio With Custom Fire Put Included!!! Huge Driveway Perfect For Car Enthusiast Or Just Entertaining Guest!! Comes With Washer & Dryer & Basement Has Been Completely Waterproofed!! Excellent Starter Home Or Anyone Needing Main Level Bedrooms Which This Properties Has 2!!! Come Schedule Your Private Tour Today- You Will Be Glad You Came!!
Last Agent to Sell the Property
Keller Williams Preferred Properties Listed on: 01/29/2025

Home Details
Home Type
- Single Family
Est. Annual Taxes
- $3,121
Year Built
- Built in 1941 | Remodeled in 2019
Lot Details
- 1,260 Sq Ft Lot
- Open Space
- East Facing Home
- Extensive Hardscape
- No Through Street
- Private Lot
- Level Lot
- Open Lot
- Backs to Trees or Woods
- Back, Front, and Side Yard
- Property is in excellent condition
- Property is zoned RR, Residential Rural
Home Design
- Cape Cod Architecture
- Brick Exterior Construction
- Block Foundation
- Advanced Framing
- Architectural Shingle Roof
- Tile
Interior Spaces
- 1,260 Sq Ft Home
- Property has 2 Levels
- Traditional Floor Plan
- Built-In Features
- High Ceiling
- Ceiling Fan
- Recessed Lighting
- Double Pane Windows
- Insulated Doors
- Family Room Off Kitchen
- Combination Kitchen and Dining Room
- Garden Views
- Attic
Kitchen
- Breakfast Area or Nook
- Eat-In Kitchen
- Six Burner Stove
- Range Hood
- Built-In Microwave
- ENERGY STAR Qualified Refrigerator
- Ice Maker
- ENERGY STAR Qualified Dishwasher
- Kitchen Island
- Disposal
Flooring
- Carpet
- Ceramic Tile
Bedrooms and Bathrooms
- En-Suite Primary Bedroom
- 1 Full Bathroom
Laundry
- Laundry on lower level
- Dryer
- ENERGY STAR Qualified Washer
Improved Basement
- Interior Basement Entry
- Sump Pump
Home Security
- Storm Doors
- Carbon Monoxide Detectors
- Fire and Smoke Detector
Parking
- 6 Parking Spaces
- 6 Driveway Spaces
- Lighted Parking
- Secure Parking
Eco-Friendly Details
- Energy-Efficient Windows
- Energy-Efficient HVAC
- Energy-Efficient Lighting
- ENERGY STAR Qualified Equipment
Outdoor Features
- Patio
- Exterior Lighting
- Shed
- Porch
Location
- Suburban Location
Schools
- Barack Obama Elementary School
- James Madison Middle School
- Dr. Henry A. Wise Jr. High School
Utilities
- Forced Air Heating and Cooling System
- Heating System Uses Oil
- Vented Exhaust Fan
- Programmable Thermostat
- Above Ground Utilities
- 200+ Amp Service
- Water Dispenser
- 60 Gallon+ Water Heater
- Municipal Trash
- Phone Available
- Cable TV Available
Community Details
- No Home Owners Association
- Maple Heights Subdivision
Listing and Financial Details
- Assessor Parcel Number 17151754118
Ownership History
Purchase Details
Home Financials for this Owner
Home Financials are based on the most recent Mortgage that was taken out on this home.Purchase Details
Home Financials for this Owner
Home Financials are based on the most recent Mortgage that was taken out on this home.Purchase Details
Similar Homes in Upper Marlboro, MD
Home Values in the Area
Average Home Value in this Area
Purchase History
| Date | Type | Sale Price | Title Company |
|---|---|---|---|
| Special Warranty Deed | $375,000 | Stewart Title | |
| Special Warranty Deed | $375,000 | Stewart Title | |
| Deed | $215,000 | Prime Title Group Llc | |
| Deed | $170,000 | Lawyers Title & Escrow Servi |
Mortgage History
| Date | Status | Loan Amount | Loan Type |
|---|---|---|---|
| Open | $368,207 | FHA | |
| Closed | $368,207 | FHA | |
| Previous Owner | $31,800 | Construction | |
| Previous Owner | $264,000 | New Conventional | |
| Previous Owner | $213,776 | FHA | |
| Previous Owner | $211,105 | FHA |
Property History
| Date | Event | Price | Change | Sq Ft Price |
|---|---|---|---|---|
| 02/27/2025 02/27/25 | Sold | $375,000 | +1.4% | $298 / Sq Ft |
| 02/04/2025 02/04/25 | For Sale | $369,900 | 0.0% | $294 / Sq Ft |
| 02/03/2025 02/03/25 | Pending | -- | -- | -- |
| 01/29/2025 01/29/25 | For Sale | $369,900 | -- | $294 / Sq Ft |
Tax History Compared to Growth
Tax History
| Year | Tax Paid | Tax Assessment Tax Assessment Total Assessment is a certain percentage of the fair market value that is determined by local assessors to be the total taxable value of land and additions on the property. | Land | Improvement |
|---|---|---|---|---|
| 2024 | $3,464 | $210,067 | $0 | $0 |
| 2023 | $3,352 | $199,533 | $0 | $0 |
| 2022 | $3,206 | $189,000 | $101,400 | $87,600 |
| 2021 | $6,413 | $186,133 | $0 | $0 |
| 2020 | $3,121 | $183,267 | $0 | $0 |
| 2019 | $2,583 | $180,400 | $100,700 | $79,700 |
| 2018 | $3,033 | $177,367 | $0 | $0 |
| 2017 | $2,943 | $174,333 | $0 | $0 |
| 2016 | -- | $171,300 | $0 | $0 |
| 2015 | $1,471 | $170,967 | $0 | $0 |
| 2014 | $1,471 | $170,633 | $0 | $0 |
Agents Affiliated with this Home
-
B
Seller's Agent in 2025
Brian Frank Marzo
Keller Williams Preferred Properties
-
N
Buyer's Agent in 2025
Nelson Fuentes
Keller Williams Capital Properties
Map
Source: Bright MLS
MLS Number: MDPG2139884
APN: 15-1754118
- 5209 Mount Airy Ln
- 14005 Barenton Dr
- 13900 Farnsworth Ln Unit 4202
- 13805 King Gregory Way
- 14100 Farnsworth Ln
- 14100 Farnsworth Ln Unit 2108
- 13942 King George Way
- 4417 Lieutenant Lansdale Place
- 14101 Old Marlboro Pike
- 4807 Clirieden Ln
- 14100 Old Marlboro Pike
- 14316 Hampshire Hall Ct
- 4639 Penzance Place
- 4750 John Rogers Blvd
- 5823 Old Crain Hwy
- 14337 Marlborough Ln
- 4905 Colonel Addison Place
- 5802 Rocky Trail Way
- 13538 Lord Baltimore Place
- 13542 Lord Baltimore Place
