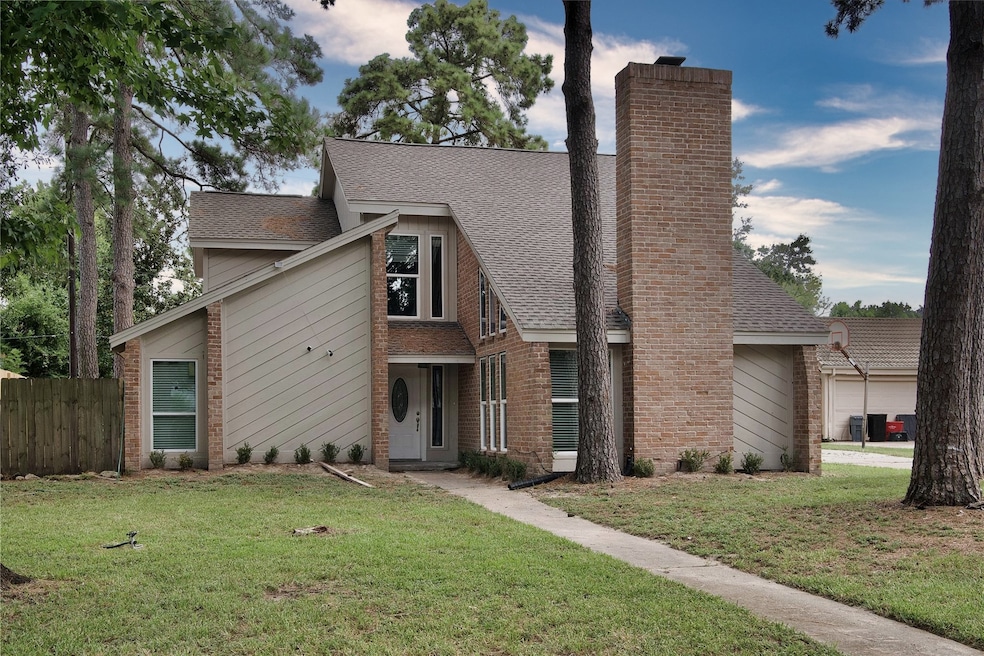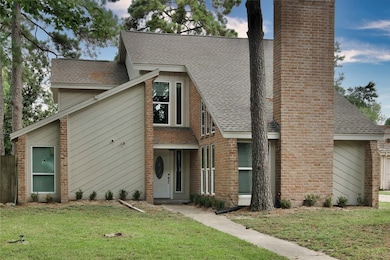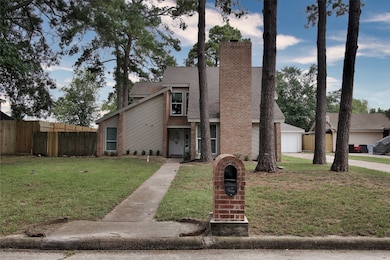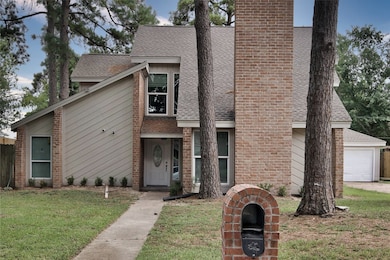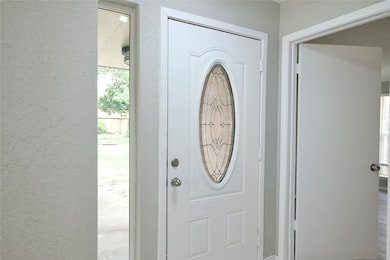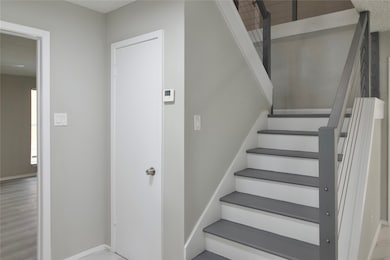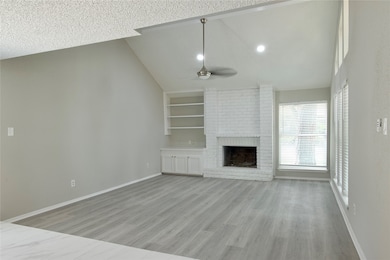5111 Pinewilde Dr Houston, TX 77066
Champions NeighborhoodHighlights
- Deck
- Hollywood Bathroom
- Home Office
- Traditional Architecture
- High Ceiling
- Breakfast Room
About This Home
This beautifully updated home features a new 30-year shingle roof and upgrades throughout. The remodeled kitchen offers quartz countertops, glass brick backsplash, new stainless steel gas range and stove, European-style range hood, new cabinets, square undermount sink with gooseneck faucet, and stainless steel dishwasher. The staircase has new wood steps with a modern wired horizontal spook design. The primary bath includes lighted mirrors, quartz counters, double vessel sinks, rain shower head, frameless shower door, vanity cabinets, and dual walk-in closets. The guest bath features quartz counters, updated vanity, faucets, light fixtures, and mirrors. Porcelain tile extends through the entry, dining, kitchen, breakfast, utility, and all baths. Plush new carpet in all upstairs bedrooms. All light fixtures and vanity lights replaced. Foundation repaired with lifetime transferable warranty. Den with fireplace and high ceiling. Double-pane Low-E windows and Venetian blinds throughout.
Home Details
Home Type
- Single Family
Est. Annual Taxes
- $5,550
Year Built
- Built in 1979
Lot Details
- 10,710 Sq Ft Lot
- Northwest Facing Home
- Back Yard Fenced
Parking
- 2 Car Detached Garage
Home Design
- Traditional Architecture
Interior Spaces
- 2,420 Sq Ft Home
- 2-Story Property
- High Ceiling
- Ceiling Fan
- Wood Burning Fireplace
- Gas Log Fireplace
- Window Treatments
- Family Room Off Kitchen
- Combination Dining and Living Room
- Breakfast Room
- Home Office
- Utility Room
- Washer and Electric Dryer Hookup
- Fire and Smoke Detector
Kitchen
- Gas Oven
- Gas Range
- Free-Standing Range
- Dishwasher
- Self-Closing Drawers and Cabinet Doors
- Disposal
Flooring
- Carpet
- Tile
- Vinyl Plank
- Vinyl
Bedrooms and Bathrooms
- 4 Bedrooms
- En-Suite Primary Bedroom
- Double Vanity
- Bathtub with Shower
- Hollywood Bathroom
Eco-Friendly Details
- Energy-Efficient Windows with Low Emissivity
- Energy-Efficient HVAC
Outdoor Features
- Deck
- Patio
Schools
- Greenwood Forest Elementary School
- Wunderlich Intermediate School
- Klein Forest High School
Utilities
- Central Heating and Cooling System
- Heating System Uses Gas
Listing and Financial Details
- Property Available on 11/11/25
- Long Term Lease
Community Details
Overview
- Crest Management Association
- Greenwood Forest Sec 08 Subdivision
Pet Policy
- Call for details about the types of pets allowed
- Pet Deposit Required
Map
Source: Houston Association of REALTORS®
MLS Number: 97466721
APN: 1098430000007
- 5115 Green Springs Dr
- 5119 Green Springs Dr
- 12029 Greenwood Forest Dr Unit A
- 12023 Greenwood Forest Dr Unit B
- 12050 Mighty Oak Dr Unit A
- 12024 Mighty Oak Dr Unit A
- 12042 Mighty Oak Dr Unit B
- 12004 Mighty Oak Dr Unit B
- 12054 Mighty Oak Dr
- 4907 Sabrina Dr
- 4906 Havenwoods Dr
- 12211 Sarti St
- 4810 Theall Rd
- 5122 Foresthaven Dr
- 4806 Charade Dr
- 5330 Boyce Springs Dr
- 5510 Pine Arbor Dr
- 12410 Sterlingstone Dr
- 5523 Theall Rd
- 4127 Brookhead Trail
- 12042 Mighty Oak Dr Unit B
- 5321 Pinewilde Dr
- 4811 Wind Chimes Dr
- 5414 Spanish Oak Dr
- 4131 Lufborough Dr
- 4202 Brandemere Way St
- 12406 Sarti St
- 5430 Havenwoods Dr
- 13949 Bammel North Houston Rd
- 13949 Bammel North Houston Rd Unit 333
- 4527 Geneva Dr
- 5523 Foresthaven Dr
- 12715 Middlesbrough Ln
- 12618 Misty Valley Dr
- 12607 Big Stone Dr
- 12820 Greenwood Forest Dr
- 5014 Chestnut Orchard Dr
- 12623 Tracewood Ln
- 12811 Greenwood Forest Dr
- 11834 Maple Oak Dr
