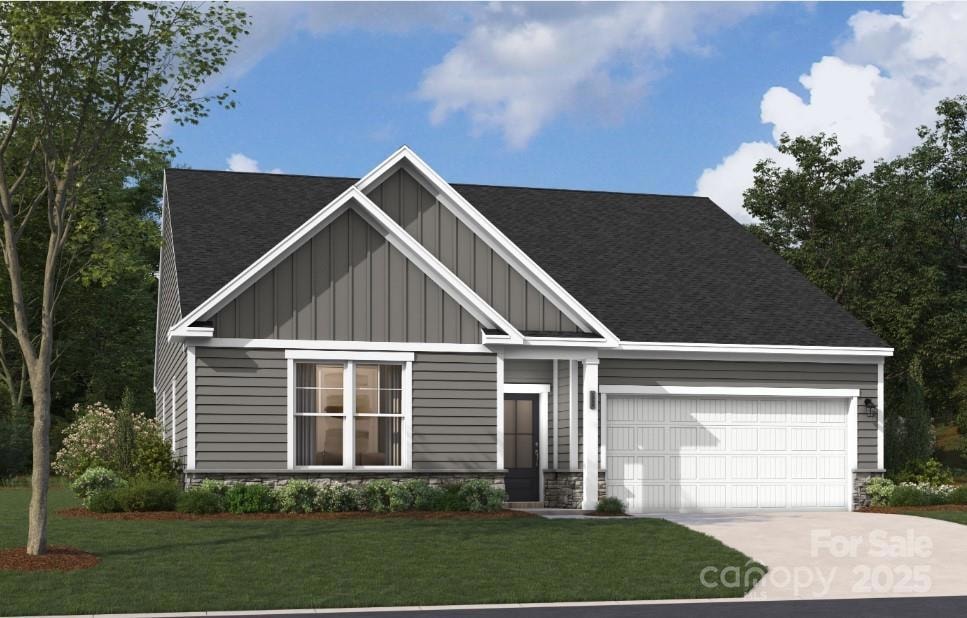
5111 Raging Creek Dr Lake Park, NC 28079
Estimated payment $3,232/month
Highlights
- Fitness Center
- Senior Community
- Clubhouse
- Under Construction
- Open Floorplan
- Traditional Architecture
About This Home
55+ Community! Discover the perfect blend of comfort and convenience in this stunning 1-story home boasting 1,897 square feet, 3 spacious bedrooms, and 2 beautifully designed bathrooms. Thoughtful upgrades like a cozy pocket office and a charming screened porch make this home as functional as it is inviting. Nestled in a vibrant community, you’ll enjoy incredible amenities, including a clubhouse, outdoor pool, pickleball courts, a fully equipped fitness center, and tranquil nature trails—not to mention lawn maintenance is included for added ease. Located just moments from the lively Sun Valley Commons, where shopping and entertainment abound, this home truly has it all. Don’t miss your chance to live in a place that perfectly balances modern features with a thriving lifestyle. Schedule your visit today!
Listing Agent
SM North Carolina Brokerage Brokerage Email: millersl@stanleymartin.com License #179078 Listed on: 05/19/2025
Open House Schedule
-
Monday, August 04, 20251:00 to 5:00 pm8/4/2025 1:00:00 PM +00:008/4/2025 5:00:00 PM +00:00For access and more information, please visit our Model Home at 1010 Heritage PointeAdd to Calendar
-
Thursday, August 07, 202511:00 am to 5:00 pm8/7/2025 11:00:00 AM +00:008/7/2025 5:00:00 PM +00:00For access and more information, please visit our Model Home at 1010 Heritage PointeAdd to Calendar
Home Details
Home Type
- Single Family
Year Built
- Built in 2025 | Under Construction
Lot Details
- Cul-De-Sac
- Lawn
- Property is zoned SF
HOA Fees
- $238 Monthly HOA Fees
Parking
- 2 Car Attached Garage
- Front Facing Garage
- Driveway
Home Design
- Home is estimated to be completed on 7/29/25
- Traditional Architecture
- Slab Foundation
- Stone Siding
Interior Spaces
- 1,897 Sq Ft Home
- 1-Story Property
- Open Floorplan
- Ceiling Fan
- Insulated Windows
- Window Screens
- Mud Room
- Entrance Foyer
- Family Room with Fireplace
- Screened Porch
- Laundry Room
Kitchen
- Breakfast Bar
- Built-In Oven
- Gas Cooktop
- Range Hood
- Microwave
- Plumbed For Ice Maker
- Dishwasher
- Kitchen Island
- Disposal
Flooring
- Tile
- Vinyl
Bedrooms and Bathrooms
- 3 Main Level Bedrooms
- Walk-In Closet
- 2 Full Bathrooms
Schools
- Shiloh Elementary School
- Sun Valley Middle School
- Sun Valley High School
Utilities
- Forced Air Heating and Cooling System
- Tankless Water Heater
Additional Features
- More Than Two Accessible Exits
- Patio
Listing and Financial Details
- Assessor Parcel Number 07121278
Community Details
Overview
- Senior Community
- First Service Residential Association, Phone Number (855) 546-9462
- Built by Stanley Martin Homes
- Heritage Subdivision, Easton C Floorplan
- Mandatory home owners association
Amenities
- Clubhouse
Recreation
- Sport Court
- Fitness Center
- Community Pool
- Trails
Map
Home Values in the Area
Average Home Value in this Area
Property History
| Date | Event | Price | Change | Sq Ft Price |
|---|---|---|---|---|
| 07/29/2025 07/29/25 | Price Changed | $459,000 | -2.1% | $242 / Sq Ft |
| 07/23/2025 07/23/25 | Price Changed | $469,000 | -2.1% | $247 / Sq Ft |
| 07/08/2025 07/08/25 | Price Changed | $479,000 | -2.5% | $253 / Sq Ft |
| 05/28/2025 05/28/25 | Price Changed | $491,287 | -0.3% | $259 / Sq Ft |
| 05/19/2025 05/19/25 | For Sale | $492,546 | -- | $260 / Sq Ft |
Similar Homes in the area
Source: Canopy MLS (Canopy Realtor® Association)
MLS Number: 4260133
- 3049 Bent Willow Dr
- 3053 Bent Willow Dr
- 3057 Bent Willow Dr
- 5115 Raging Creek Dr
- 3061 Bent Willow Dr
- 5245 Raging Creek Dr
- 5232 Raging Creek Dr
- 2026 Mantle Ridge Dr
- 5119 Raging Creek Dr
- 5123 Raging Creek Dr
- 5107 Raging Creek Dr
- 2037 Mantle Ridge Dr
- 1013 Laparc Ln
- 1020 Laparc Ln
- 1012 Laparc Ln
- 1002 Laparc Ln
- 1011 Benning Cir
- 1022 Curling Creek Dr
- 1013 Taylor Glenn Ln
- 3015 Semmes Ln
- 2015 Magna Ln
- 11005 Magna Ln
- 10005 Magna Ln
- 4003 Semmes Ln
- 9011 Magna Ln
- 1012 Downing Ct
- 5815 Lindley Crescent Dr
- 5717 Lindley Crescent Dr
- 7007 Pine Cone Ln
- 7014 Pine Cone Ln
- 3014 Great Falls Dr
- 1717 Dennis Austin Ln
- 2000 Salmon River Dr
- 1011 Lacharette Ln
- 4002 Salmon River Dr
- 1001 Great Falls Dr
- 2005 Salmon River Dr
- 7433 Sparkleberry Dr
- 1007 Washburn Ct
- 2001 Rosewater Ln






