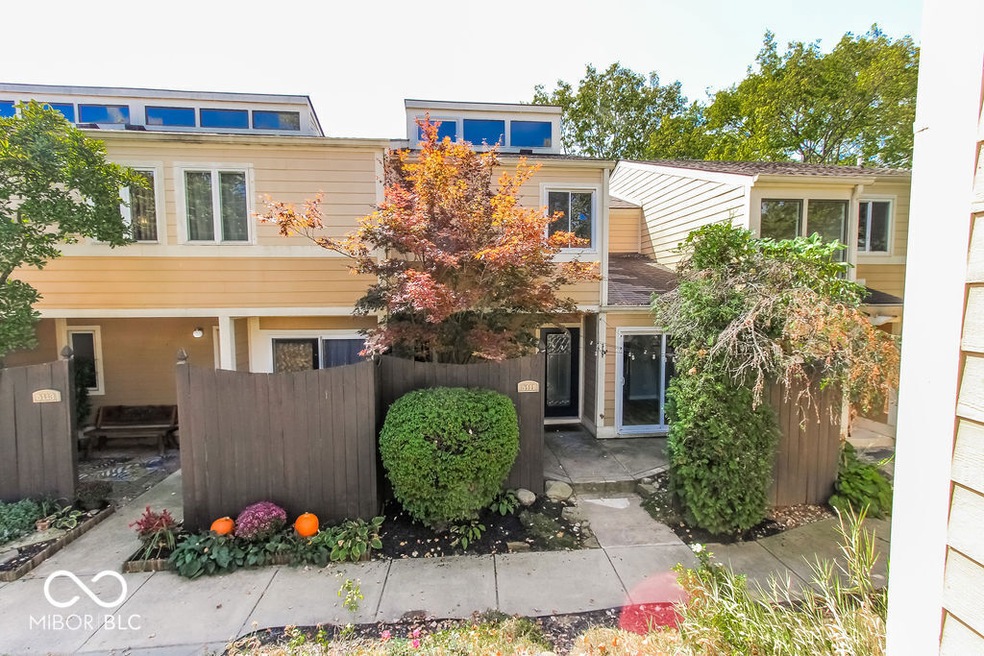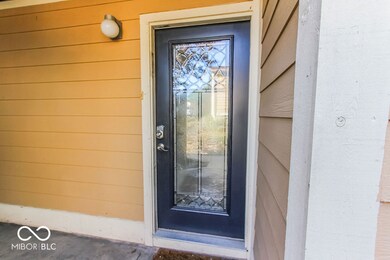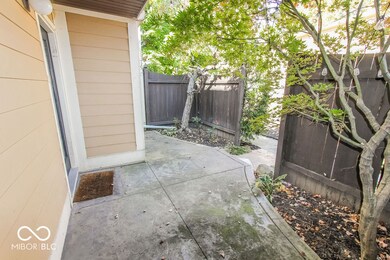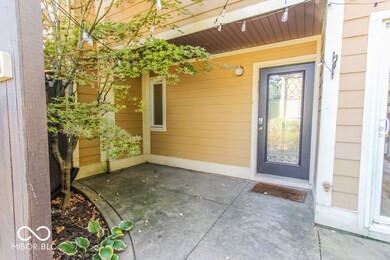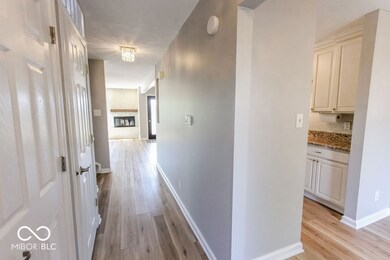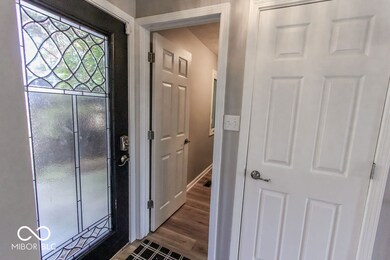
Highlights
- Golf Course Community
- Vaulted Ceiling
- Balcony
- Avon Intermediate School West Rated A
- Community Pool
- 1 Car Detached Garage
About This Home
As of October 2024Welcome home to your beautiful 3-level condo in Avon, freshly painted and featuring brand new carpet. Nestled on the prestigious Prestwick Golf Course, this spacious residence is just steps away from the community pool, perfect for summer relaxation. The updated kitchen offers ample space for cooking and entertaining. On the upper level, you'll find two generously sized bedrooms and two full baths for added convenience. The main level includes a cozy half bath, along with room for an office, dining area, and a large family room. The expansive lower level presents endless possibilities, featuring a large rec area and a bonus room that can easily serve as a third bedroom, complete with two closets and potential for a bathroom addition. Additional perks include an assigned parking spot and a large single-car garage. This condo is a must-see! Don't miss your chance to make this beautiful property your new home!
Last Agent to Sell the Property
Hoosier, REALTORS® Brokerage Email: mikep@hoosier-realtors.com License #RB19001623 Listed on: 09/17/2024
Property Details
Home Type
- Condominium
Est. Annual Taxes
- $1,822
Year Built
- Built in 1975 | Remodeled
HOA Fees
- $329 Monthly HOA Fees
Parking
- 1 Car Detached Garage
- Assigned Parking
Home Design
- Patio Lot
- Wood Siding
Interior Spaces
- Multi-Level Property
- Vaulted Ceiling
- Paddle Fans
- Skylights
- Family Room with Fireplace
- Basement
Kitchen
- Electric Oven
- Electric Cooktop
- Built-In Microwave
- Dishwasher
- Disposal
Flooring
- Carpet
- Laminate
Bedrooms and Bathrooms
- 2 Bedrooms
- Walk-In Closet
Outdoor Features
- Balcony
Schools
- Avon High School
Listing and Financial Details
- Tax Lot 32-10-09-522-002.000-022
- Assessor Parcel Number 321009522002000022
- Seller Concessions Not Offered
Community Details
Overview
- Association fees include entrance private, lawncare, ground maintenance, maintenance, management, trash
- Association Phone (317) 570-4358
- Prestwick One Building Subdivision
- Property managed by Kirkpatrick Management Company
Recreation
- Golf Course Community
- Community Pool
Ownership History
Purchase Details
Home Financials for this Owner
Home Financials are based on the most recent Mortgage that was taken out on this home.Purchase Details
Home Financials for this Owner
Home Financials are based on the most recent Mortgage that was taken out on this home.Purchase Details
Home Financials for this Owner
Home Financials are based on the most recent Mortgage that was taken out on this home.Similar Homes in Avon, IN
Home Values in the Area
Average Home Value in this Area
Purchase History
| Date | Type | Sale Price | Title Company |
|---|---|---|---|
| Warranty Deed | $207,000 | Centurion Land Title | |
| Warranty Deed | -- | -- | |
| Sheriffs Deed | $39,500 | None Available |
Mortgage History
| Date | Status | Loan Amount | Loan Type |
|---|---|---|---|
| Open | $172,000 | New Conventional | |
| Previous Owner | $56,689 | New Conventional | |
| Previous Owner | $65,600 | New Conventional | |
| Previous Owner | $40,000 | Construction |
Property History
| Date | Event | Price | Change | Sq Ft Price |
|---|---|---|---|---|
| 10/24/2024 10/24/24 | Sold | $207,000 | -2.4% | $101 / Sq Ft |
| 09/17/2024 09/17/24 | Pending | -- | -- | -- |
| 09/17/2024 09/17/24 | For Sale | $211,999 | +158.5% | $103 / Sq Ft |
| 01/28/2014 01/28/14 | Sold | $82,000 | -18.0% | $40 / Sq Ft |
| 09/06/2013 09/06/13 | For Sale | $100,000 | -- | $49 / Sq Ft |
Tax History Compared to Growth
Tax History
| Year | Tax Paid | Tax Assessment Tax Assessment Total Assessment is a certain percentage of the fair market value that is determined by local assessors to be the total taxable value of land and additions on the property. | Land | Improvement |
|---|---|---|---|---|
| 2024 | $2,228 | $210,300 | $11,400 | $198,900 |
| 2023 | $1,822 | $179,600 | $10,400 | $169,200 |
| 2022 | $1,866 | $170,800 | $9,900 | $160,900 |
| 2021 | $1,719 | $153,000 | $9,600 | $143,400 |
| 2020 | $1,725 | $152,950 | $9,600 | $143,350 |
| 2019 | $1,551 | $143,550 | $8,900 | $134,650 |
| 2018 | $1,259 | $118,350 | $8,900 | $109,450 |
| 2017 | $930 | $106,100 | $7,900 | $98,200 |
| 2016 | $932 | $103,250 | $7,900 | $95,350 |
| 2014 | $734 | $89,750 | $6,900 | $82,850 |
Agents Affiliated with this Home
-
Michael Peterson
M
Seller's Agent in 2024
Michael Peterson
Hoosier, REALTORS®
(317) 716-9692
6 in this area
48 Total Sales
-
Joe Pritchett

Buyer's Agent in 2024
Joe Pritchett
Pritchett Property Group LLC
(317) 445-2197
38 in this area
125 Total Sales
-
Vicky Peters

Seller's Agent in 2014
Vicky Peters
Carpenter, REALTORS®
(317) 409-4375
30 in this area
116 Total Sales
-
Josh Peters
J
Seller Co-Listing Agent in 2014
Josh Peters
Carpenter, REALTORS®
(317) 695-4372
1 Total Sale
-
Karen Schmidt

Buyer's Agent in 2014
Karen Schmidt
RE/MAX Centerstone
(317) 445-5921
12 in this area
75 Total Sales
Map
Source: MIBOR Broker Listing Cooperative®
MLS Number: 22002333
APN: 32-10-09-522-002.000-022
- 5077 Vantage Point Rd Unit 1 WM-5-1
- 5152 Coppertree Ln
- 741 Ironwood Dr
- 5177 Fairway Dr
- 5183 Fairway Dr
- 716 Royal Troon Ct
- 5298 Royal Troon Way
- 5325 Ridge Hill Way
- 4977 Beechwood Rd
- 5196 E County Road 100 S
- 378 Turnberry Ct
- 5361 Carnoustie Cir
- 4577 Parkstone Ln
- 5189 Bally Bunion Dr
- 5213 Dunewood Way
- 790 Foxboro Dr
- 5180 Dunewood Way Unit 57
- 4739 Beechwood Rd
- 5115 Baltustrol Dr
- 633 Foxboro Dr
