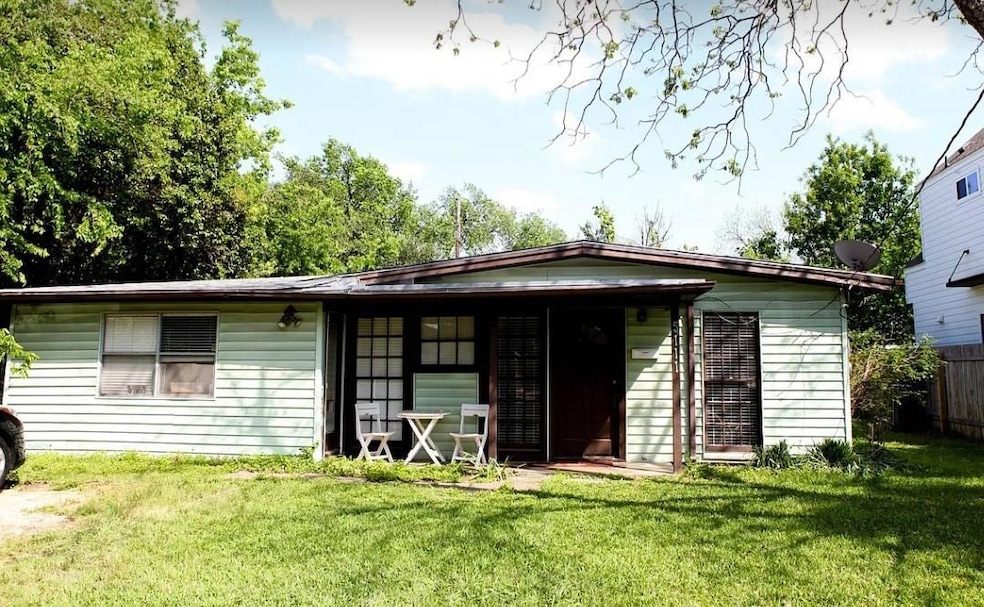5111 Woodrow Ave Austin, TX 78756
Brentwood NeighborhoodHighlights
- Wooded Lot
- No HOA
- In-Law or Guest Suite
- Bryker Woods Elementary School Rated A
- Converted Garage
- Patio
About This Home
Now Available & ready for move in - this charming, pet friendly, Central Austin 3 bedroom, 2 bath home has a big backyard and great location! Walking distance to many shops, restaurants, food trucks, Pinthouse Pizza and the Triangle. Walk and ride your bike in the safe and friendly Brentwood Neighborhood. Close to Ramsey Park, Central Market and UT Campus. Great Schools and on Cap Metro bus line. 3 Bedrooms, 2 Bath. Window AC Units. Laundry. Dishwasher With three bedrooms and two baths, this home is perfect for a small family or roommates. Home has original and charming built-in shelving, tall windows providing natural light and a large, fenced in backyard. Gallery kitchen with dishwasher, dining area, large living room and large laundry room with extra storage space. Washer and dryer included. All rooms have energy efficient window Air Conditioning with programmable settings. Central heat for winter months. Available now. Pets negotiable and require pet deposit. Schools: Bryker Woods Elementary, O.Henry Middle, Austin High
Listing Agent
Austin Homescapes Realty Brokerage Phone: (512) 554-3379 License #0424258 Listed on: 07/05/2025
Home Details
Home Type
- Single Family
Est. Annual Taxes
- $9,809
Year Built
- Built in 1953
Lot Details
- 6,186 Sq Ft Lot
- Northwest Facing Home
- Privacy Fence
- Wood Fence
- Back Yard Fenced
- Level Lot
- Wooded Lot
Home Design
- Slab Foundation
- Composition Roof
- Vinyl Siding
Interior Spaces
- 1,228 Sq Ft Home
- 1-Story Property
- Ceiling Fan
- Window Treatments
Kitchen
- Gas Range
- Free-Standing Range
- Dishwasher
- Laminate Countertops
- Disposal
Flooring
- Carpet
- Linoleum
Bedrooms and Bathrooms
- 3 Main Level Bedrooms
- In-Law or Guest Suite
- 2 Full Bathrooms
Laundry
- Dryer
- Washer
Parking
- 2 Parking Spaces
- Converted Garage
- Unpaved Parking
- Off-Street Parking
Outdoor Features
- Patio
- Outbuilding
Schools
- Bryker Woods Elementary School
- O Henry Middle School
- Austin High School
Utilities
- Multiple cooling system units
- Cooling System Mounted To A Wall/Window
- Central Heating
- Vented Exhaust Fan
- Above Ground Utilities
- ENERGY STAR Qualified Water Heater
Additional Features
- Stepless Entry
- Watersense Fixture
- City Lot
Listing and Financial Details
- Security Deposit $2,495
- Tenant pays for all utilities
- 12 Month Lease Term
- $40 Application Fee
- Assessor Parcel Number 02260405060000
Community Details
Overview
- No Home Owners Association
- Georgian Terrace Subdivision
Pet Policy
- Pet Deposit $300
- Dogs Allowed
Map
Source: Unlock MLS (Austin Board of REALTORS®)
MLS Number: 6619749
APN: 226411
- 1204 W 51st St Unit 2
- 1303 Harriet Ct Unit B
- 1201 Georgian St
- 5006 Grover Ave
- 5301 Grover Ave
- 5305 Grover Ave Unit 2
- 5303 Grover Ave Unit 1
- 1112 W North Loop Blvd
- 2209 Hancock Dr Unit 15
- 2209 Hancock Dr Unit 3
- 5401 Joe Sayers Ave Unit B
- 5402 Woodrow Ave Unit B
- 2206 W 49th St
- 906 Capitol Ct Unit A
- 5412 Grover Ave Unit A
- 5300 Mccandless St
- 2300 Hancock Dr Unit 2
- 1420 Houston St
- 1601 Houston St Unit 2
- 5514 Roosevelt Ave Unit E
- 1407 North St Unit A
- 5206 Woodrow Ave
- 5001 Woodrow Ave Unit A
- 5213 Joe Sayers Ave Unit 6
- 5213 Joe Sayers Ave Unit 5
- 5213 Joe Sayers Ave Unit 4
- 1507 North St Unit A
- 5206 Grover Ave
- 1405-1407 W North Loop Blvd
- 5303 Roosevelt Ave Unit A
- 5306 Woodrow Ave Unit 207
- 4811 Woodrow Ave Unit 107
- 4811 Woodrow Ave Unit 307
- 4811 Woodrow Ave Unit 213
- 4811 Woodrow Ave Unit 219
- 4811 Woodrow Ave Unit 303
- 4811 Woodrow Ave
- 4811 Woodrow Ave Unit 215.1405689
- 4811 Woodrow Ave Unit 109.1405688
- 2122 Hancock Dr Unit 103







