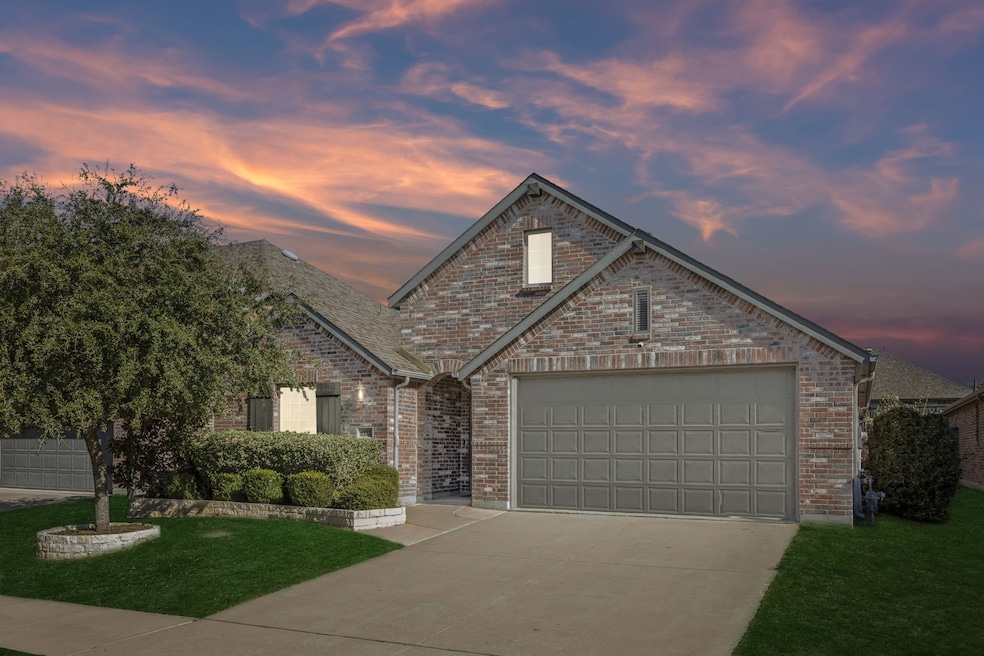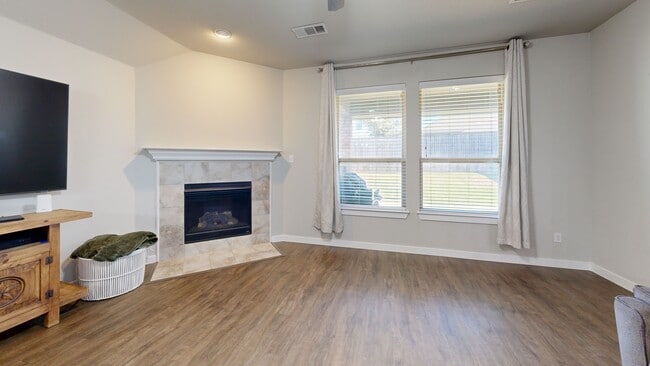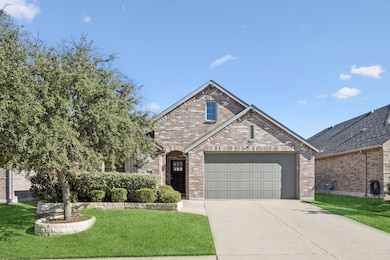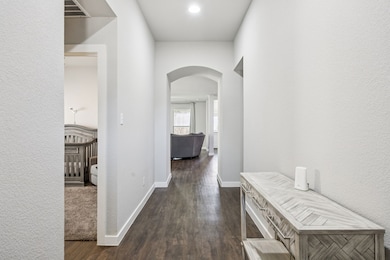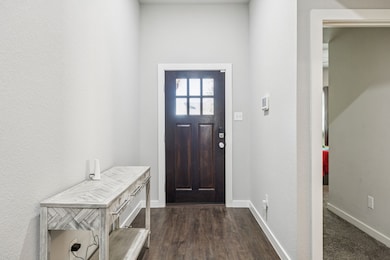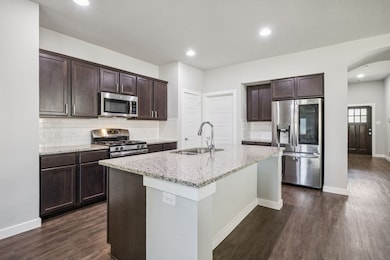
5112 Cathy Dr Forney, TX 75126
Estimated payment $2,315/month
Highlights
- Very Popular Property
- Granite Countertops
- 2 Car Attached Garage
- Traditional Architecture
- Covered Patio or Porch
- Eat-In Kitchen
About This Home
Welcome to 5112 Cathy Drive, built by one of North Texas’ top builders — Highland Homes and located in the beautiful community of Clements Ranch! This stunning 3-bedroom, 2-bath home blends quality craftsmanship with modern style. Upgrades include new stone around the flower bed and tress as well as new carpet in all bedrooms and new ceilings fans. Step inside to an open-concept layout featuring fresh interior paint, a spacious island kitchen with granite countertops, stainless steel appliances, and a subway tile backsplash. The luxury plank flooring and corner fireplace create a warm, inviting feel throughout. Relax in your private primary suite with a marble double vanity, separate tub and shower, and large walk-in closet. Enjoy year-round comfort with a tankless water heater and easy maintenance with tile in all wet areas. The covered back patio is perfect for outdoor gatherings or quiet evenings at home. Step outside and enjoy resort-style living in Clements Ranch, offering incredible community amenities including a sparkling pool and clubhouse, fitness center, four fishing ponds, scenic walking trails, dog park, soccer field, basketball court, playground, and more. Plus, you’re just minutes from Lake Ray Hubbard — the perfect blend of outdoor adventure and suburban convenience. Move-in ready and full of upgrades — this Forney gem is a must-see!
Listing Agent
The Property Shop Brokerage Phone: 817-888-8849 License #0715541 Listed on: 11/14/2025

Home Details
Home Type
- Single Family
Est. Annual Taxes
- $8,428
Year Built
- Built in 2017
Lot Details
- 6,273 Sq Ft Lot
- Wood Fence
- Interior Lot
HOA Fees
- $58 Monthly HOA Fees
Parking
- 2 Car Attached Garage
Home Design
- Traditional Architecture
- Brick Exterior Construction
- Shingle Roof
Interior Spaces
- 1,853 Sq Ft Home
- 1-Story Property
- Wired For Sound
- Decorative Lighting
- Gas Fireplace
Kitchen
- Eat-In Kitchen
- Gas Range
- Microwave
- Dishwasher
- Kitchen Island
- Granite Countertops
- Disposal
Bedrooms and Bathrooms
- 3 Bedrooms
- 2 Full Bathrooms
Laundry
- Laundry in Utility Room
- Stacked Washer and Dryer
Home Security
- Carbon Monoxide Detectors
- Fire and Smoke Detector
Outdoor Features
- Covered Patio or Porch
Schools
- Lewis Elementary School
- North Forney High School
Utilities
- Central Heating and Cooling System
- Tankless Water Heater
- High Speed Internet
- Cable TV Available
Community Details
- Association fees include all facilities, management, ground maintenance, maintenance structure
- Cma Association
- Clements Ranch Ph 1 Subdivision
Listing and Financial Details
- Legal Lot and Block 28 / D
- Assessor Parcel Number 194730
Matterport 3D Tour
Floorplan
Map
Home Values in the Area
Average Home Value in this Area
Tax History
| Year | Tax Paid | Tax Assessment Tax Assessment Total Assessment is a certain percentage of the fair market value that is determined by local assessors to be the total taxable value of land and additions on the property. | Land | Improvement |
|---|---|---|---|---|
| 2025 | $8,677 | $310,853 | $82,500 | $228,353 |
| 2024 | $8,677 | $324,176 | $82,500 | $241,676 |
| 2023 | $9,184 | $344,068 | $82,500 | $261,568 |
| 2022 | $8,819 | $318,885 | $82,500 | $236,385 |
| 2021 | $7,380 | $253,625 | $62,500 | $191,125 |
| 2020 | $7,105 | $248,180 | $62,500 | $185,680 |
| 2019 | $7,012 | $222,000 | $50,000 | $172,000 |
| 2018 | $6,534 | $206,860 | $35,000 | $171,860 |
| 2017 | $756 | $35,000 | $35,000 | $0 |
Property History
| Date | Event | Price | List to Sale | Price per Sq Ft |
|---|---|---|---|---|
| 11/14/2025 11/14/25 | For Sale | $295,000 | -- | $159 / Sq Ft |
Purchase History
| Date | Type | Sale Price | Title Company |
|---|---|---|---|
| Vendors Lien | -- | National Title Group Llc | |
| Warranty Deed | -- | Fidelity National Title Agen |
Mortgage History
| Date | Status | Loan Amount | Loan Type |
|---|---|---|---|
| Open | $240,562 | FHA |
About the Listing Agent

Russell Strong and The Strong Team specialize in everything real estate. Residential and Commerical. They service all of Dallas- Fort Worth. So whether you're looking to sell your multi-million dollar estate or buy 50 acres in the country, call Russell Strong and The Strong Team. Russell and his team also help their clients buy and sell condos, townhomes, as well as farm and ranch properties. Lastly, if your looking to grow your real estate portfolio, Russell can provide you with excellent
Russell's Other Listings
Source: North Texas Real Estate Information Systems (NTREIS)
MLS Number: 21110659
APN: 194730
- 5128 Pleasant Springs Ct
- 5433 Connally Dr
- 5652 Mcclelland St
- 5209 Mills Dr
- 2466 San Marcos Dr
- 5641 Durst Ln
- 5625 Mcclelland St
- 5617 Mcclelland St
- 2454 San Marcos Dr
- 5839 Melville Ln
- 5831 Melville Ln
- 2443 San Marcos Dr
- 5560 Mcclelland St
- 2442 San Marcos Dr
- 5727 Miriam Dr
- 2434 San Marcos Dr
- 1171 Norias Dr
- 1140 Norias Dr
- 2561 Pettus Dr
- 5604 Durst Ln
- 5244 Canfield Ln
- 5632 Mcclelland St
- 2462 San Marcos Dr
- 5848 Melville Ln
- 5019 Flanagan Dr
- 2302 Tombstone Rd
- 2410 San Marcos Dr
- 2406 Lalun Ln
- 1329 Rosenberg Dr
- 1441 Lumberton Dr
- 2217 Vance Dr
- 4340 Johnstown Ln
- 1638 Luckenbach Dr
- 4435 Culrin Way
- 2410 Bold Venture Dr
- 4210 Cicada Ct
- 18136 Lakefront Ct
- 6267 Unbridled Dr
- 5920 Nyquist Way
- 6088 Determine Ln
