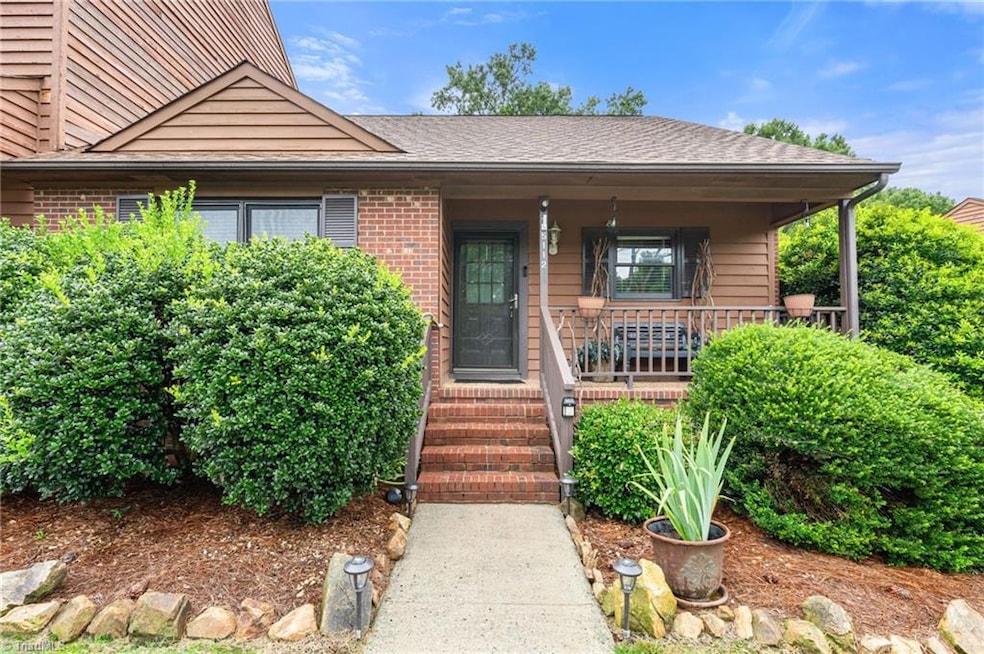
$210,000
- 3 Beds
- 2 Baths
- 1,247 Sq Ft
- 301 Chesapeake Ln
- Archdale, NC
Gated Community in Archdale. Come see this 3 bedroom, 2 full bath end-unit townhome in the sought-after Liberty Square. This home offers a convenient location just minutes from highways, shopping, and dining—making everyday living a breeze. Step inside to an inviting layout featuring vaulted ceilings in the den that create a bright and spacious feel. The gas fireplace, fueled by propane, adds a
Cynthia Bilbro Allen Tate High Point






