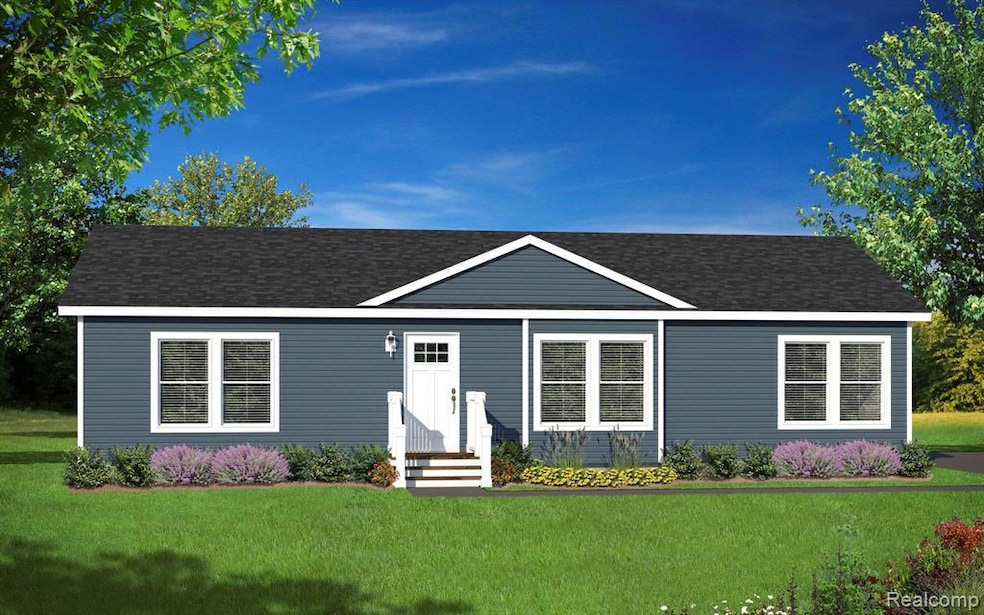5112 Hawthorne Dr Brown City, MI 48416
Estimated payment $1,575/month
Total Views
3,025
3
Beds
2
Baths
1,387
Sq Ft
$180
Price per Sq Ft
Highlights
- New Construction
- Ground Level Unit
- Forced Air Heating System
- Ranch Style House
- No HOA
About This Home
Brand new Homes starting at only $229,000. Choose from 40+ available lots and 8 ranch style floor plans ranging from 1,173–2,184 sq ft. Brand-new subdivision improvements underway, including roads, street lighting, etc. USDA 100% financing eligible for qualified buyers. Many Custom upgrades available! Contact us for all floor plans, pricing, and preferred lender info.
Home Details
Home Type
- Single Family
Year Built
- Built in 2025 | New Construction
Lot Details
- 8,276 Sq Ft Lot
- Lot Dimensions are 70 x 120
Home Design
- Ranch Style House
- Vinyl Construction Material
Interior Spaces
- 1,387 Sq Ft Home
- Crawl Space
Bedrooms and Bathrooms
- 3 Bedrooms
- 2 Full Bathrooms
Location
- Ground Level Unit
Utilities
- Forced Air Heating System
- Heating System Uses Natural Gas
Community Details
- No Home Owners Association
Listing and Financial Details
- Assessor Parcel Number 30016000004400
Map
Create a Home Valuation Report for This Property
The Home Valuation Report is an in-depth analysis detailing your home's value as well as a comparison with similar homes in the area
Home Values in the Area
Average Home Value in this Area
Property History
| Date | Event | Price | Change | Sq Ft Price |
|---|---|---|---|---|
| 08/01/2025 08/01/25 | For Sale | $249,000 | -- | $180 / Sq Ft |
Source: Realcomp
Source: Realcomp
MLS Number: 20251023095
Nearby Homes
- 5104 Hawthorne Dr
- 5089 Aspen Trail
- 5030 Sycamore Dr
- 7113 Mapleview Cir E
- 4063 Main St
- 7046 Reed St
- 4339 Main St
- 3544 Burnsline Rd
- 6767 Saint Marys St
- 05 Parkside Dr
- 0000 Doerr Rd
- 2566 Jacalyn Ln
- 8653 Burnside Rd
- 2326 Burnsline Rd
- 000 Bentley
- 0 Murray Rd Unit 20251029119
- 0 Cade C Rd
- 5465 Maple Valley Rd
- 0 Peck A Rd
- 0 Peck B Rd
- 5409 Sandusky Rd
- 6525 Marlette Rd Unit A
- 6525 Marlette St Unit A
- 16135 Petz Rd
- 652 N Blacks Corners Rd
- 624 Cambridge Ln
- 1939 Shagbark Ln
- 240 Mills St
- 548 Railroad St
- 580 N Main St
- 2803 Viewfield Ln
- 666 Ascot Cir
- 687 Elmdale Ln
- 220 W Park St
- 405 Cedar St Unit 3
- 1677 Woodbridge Park Ave
- 204 Jacob Ridge
- 952 Dewey St
- 317 Decoy Ln
- 26 Hunters Rill







