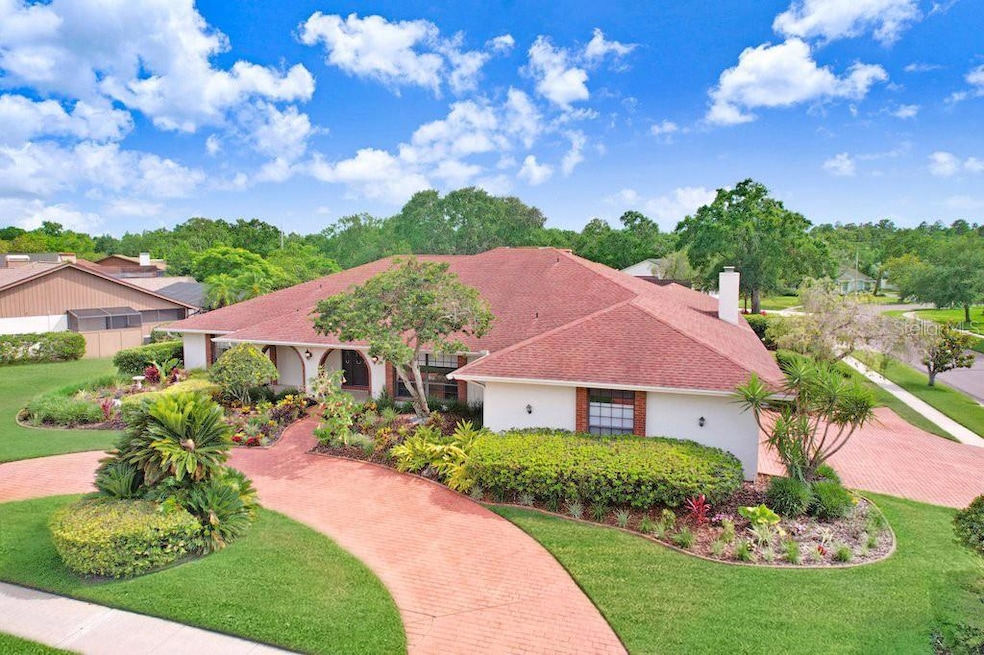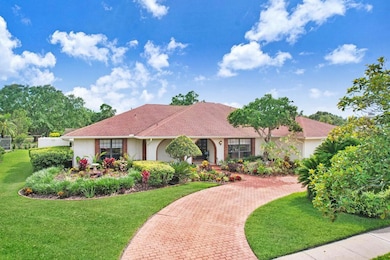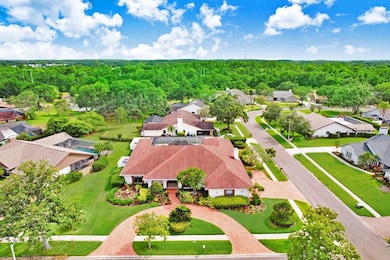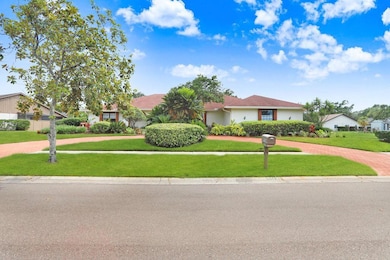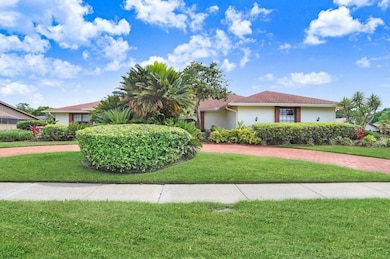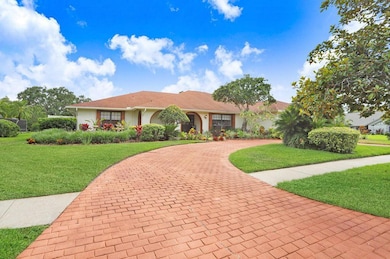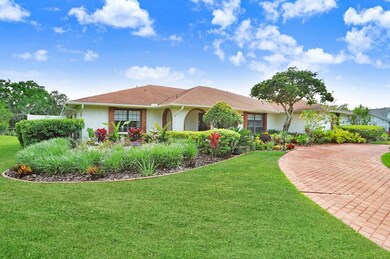5112 Lanai Way Tampa, FL 33624
Carrollwood Village NeighborhoodEstimated payment $6,874/month
Highlights
- Golf Course Community
- Screened Pool
- Deck
- Gaither High School Rated A-
- Fruit Trees
- Property is near public transit
About This Home
Under contract-accepting backup offers. Welcome to one of the most sought after and highly esteemed Communities in Tampa Bay best known as “The Village” within Original Carrollwood, conveniently located ~20 mins of Downtown Tampa and Beaches within ~45 mins! Situated within Phase III of “The Village” & coveted "Diamondhead I", a special opportunity awaits its next Owner(s) and all the attributes this desirable Community has to offer its Residents. Welcome to 5112 Lanai Way...w/ close to 6000 Sq Ft (Under Roof), this incredible Single-Level, 5 Bedroom, 4 Full-Bath, 3-Car Garage, Pool Home poised on a vast Corner Lot affords so much value & sheer possibility to its next providential Owner(s) including: * 3914 Square Feet (Heated/Cooled Living Area) * .41 Acre Lot * NEW ROOF prior to Closing w/ Buyer selecting Shingle Color! * Breathtaking Backyard “Island Oasis" featuring a 23ft x 40ft Swimming Pool w/ Rock Facade equipped w/ 3 Active Waterfalls, multiple Climbing/Jumping Locations, Swim-Up Aquatic Cove w/ Underwater Bench Seating & Intra-Pool Umbrella Table w/ hidden Spray Jets * Exterior Under-Roof Bar Top w/ Seating * Exterior Full Pool Bath w/ Shower & Steam-Room Feature * Covered Rear Brick Patio Area w/ Bar Top Seating & Pass-Thru Window * 7 Access-Points to Back Fully-Screened Lanai * Vinyl Fenced Backyard w/ Dog Run * Split Floorplan w/ Primary Suite & 3 Accessory Bedrooms on opposite ends * Guest (5th) Bedroom positioned at front of home w/ adjacent Full Bathroom * Large Bedrooms, generous Closets, & 4 out of 5 w/ Glass Sliders enabling direct Lanai access * Vaulted Maple Wood Ceilings (Family Room & Primary Bedroom) * Owner's Suite provides generous Bedroom space, Ensuite Full Bathroom w/ Twin Sinks, Seamless Glassed Shower & massive Jetted Tub w/ dedicated Heater * Separate Laundry Room w/ Utility Wash Basin & 12 Cabinets! * Front Circular Driveway * 2nd Driveway preceding Side-Entrance 3-Car Garage * Skylight Lit, Chef-Inspired Kitchen w/ Granite Counters, Massive Island w/ Glass Cooktop, Overhead Exhaust & "Prep-Sink", Real Wood Cabinetry w/ Slide-Outs & Double Wall Ovens/Microwave/Convection Stack * Wood-Burning Fireplace w/ Hand-Carved Mantle & Unique Platform Design * "Secret Slab Safe” * Inground Irrigation System & Suspended Irrigation System for Pool Area * Mature Landscaping with recent updates & scrupulous manicuring * One of many “notable mentions” in addition to the Basketball Court and Fitness Trail w/ Exercise Stations only steps away from the Front Door, is that of the conveniently located (~3 min drive/~10 min bicycle ride), Amenity-rich Carrollwood Village Park providing services ranging from Fitness Classes to Fishing Competitions, and features Walking Trails, Outdoor Fitness Equipment, Playground, Splash Pad, Skate Park, Nature Center, Large and Small Dog Park, Picnic Shelters, Outdoor Chess Boards, Outdoor Ping Pong Tables, etc. *** When added all together, shaken vigorously, garnished w/ SMILES & LAUGHTER, & then served "Cool as Ice", a Home IDEAL for ENTERTAINING is crafted; missing ONLY your Special Loving Touch!!!... And you know how the story ended (or rather began)...“You Lived Happily Ever After...”
Virtual Tour Available via:
Listing Agent
FLORIDA EXECUTIVE REALTY Brokerage Phone: 813-908-8500 License #3309780 Listed on: 05/16/2025
Home Details
Home Type
- Single Family
Est. Annual Taxes
- $15,340
Year Built
- Built in 1982
Lot Details
- 0.41 Acre Lot
- Lot Dimensions are 120 x 150
- Northeast Facing Home
- Vinyl Fence
- Mature Landscaping
- Corner Lot
- Oversized Lot
- Level Lot
- Metered Sprinkler System
- Cleared Lot
- Fruit Trees
- Property is zoned PD
HOA Fees
- $56 Monthly HOA Fees
Parking
- 3 Car Attached Garage
Home Design
- Brick Exterior Construction
- Slab Foundation
- Shingle Roof
- Block Exterior
- Stucco
Interior Spaces
- 3,914 Sq Ft Home
- Bar Fridge
- Vaulted Ceiling
- Ceiling Fan
- Skylights
- Wood Burning Fireplace
- Stone Fireplace
- Shades
- Drapes & Rods
- Sliding Doors
- Family Room Off Kitchen
- Living Room with Fireplace
- Formal Dining Room
- Den
- Sun or Florida Room
- Pool Views
Kitchen
- Eat-In Kitchen
- Dinette
- Built-In Oven
- Cooktop
- Recirculated Exhaust Fan
- Microwave
- Dishwasher
- Granite Countertops
- Solid Wood Cabinet
- Disposal
Flooring
- Carpet
- Ceramic Tile
Bedrooms and Bathrooms
- 5 Bedrooms
- Primary Bedroom on Main
- Split Bedroom Floorplan
- En-Suite Bathroom
- Walk-In Closet
- 4 Full Bathrooms
- Makeup or Vanity Space
- Split Vanities
- Single Vanity
- Private Water Closet
- Whirlpool Bathtub
- Bathtub With Separate Shower Stall
- Shower Only
- Steam Shower
- Rain Shower Head
- Multiple Shower Heads
- Built-In Shower Bench
Laundry
- Laundry Room
- Dryer
- Washer
Home Security
- Security System Owned
- Security Lights
- Fire and Smoke Detector
Accessible Home Design
- Accessible Full Bathroom
- Accessible Bedroom
- Accessible Closets
- Wheelchair Access
- Accessible Doors
- Accessible Approach with Ramp
- Accessible Entrance
Pool
- Screened Pool
- In Ground Pool
- Gunite Pool
- Fence Around Pool
- Outdoor Shower
- Outside Bathroom Access
- Pool Lighting
Outdoor Features
- Deck
- Wrap Around Porch
- Screened Patio
- Outdoor Kitchen
- Exterior Lighting
- Outdoor Grill
- Rain Gutters
- Private Mailbox
Location
- Property is near public transit
Schools
- Essrig Elementary School
- Hill Middle School
- Gaither High School
Utilities
- Central Heating and Cooling System
- Vented Exhaust Fan
- Thermostat
- Power Generator
- Water Filtration System
- Electric Water Heater
- High Speed Internet
- Phone Available
- Cable TV Available
Listing and Financial Details
- Visit Down Payment Resource Website
- Legal Lot and Block 14 / 2
- Assessor Parcel Number U-06-28-18-0WK-000002-00014.0
Community Details
Overview
- Association fees include recreational facilities
- Greenacre / Dawn Archambault Association, Phone Number (813) 936-4134
- Visit Association Website
- Village XX Unit 1 Of Carrollwood Subdivision
- Association Owns Recreation Facilities
- The community has rules related to deed restrictions, fencing
- Community features wheelchair access
Recreation
- Golf Course Community
- Tennis Courts
- Community Basketball Court
- Recreation Facilities
- Community Playground
- Park
- Dog Park
- Trails
Map
Home Values in the Area
Average Home Value in this Area
Tax History
| Year | Tax Paid | Tax Assessment Tax Assessment Total Assessment is a certain percentage of the fair market value that is determined by local assessors to be the total taxable value of land and additions on the property. | Land | Improvement |
|---|---|---|---|---|
| 2024 | $15,340 | $835,686 | $190,080 | $645,606 |
| 2023 | $8,963 | $515,959 | $0 | $0 |
| 2022 | $8,723 | $500,931 | $0 | $0 |
| 2021 | $8,586 | $486,341 | $0 | $0 |
| 2020 | $8,464 | $479,626 | $0 | $0 |
| 2019 | $8,294 | $468,843 | $86,400 | $382,443 |
| 2018 | $8,621 | $486,425 | $0 | $0 |
| 2017 | $8,970 | $458,451 | $0 | $0 |
| 2016 | $5,509 | $311,266 | $0 | $0 |
| 2015 | $5,571 | $309,102 | $0 | $0 |
| 2014 | $5,543 | $306,649 | $0 | $0 |
| 2013 | -- | $302,117 | $0 | $0 |
Property History
| Date | Event | Price | Change | Sq Ft Price |
|---|---|---|---|---|
| 07/29/2025 07/29/25 | Pending | -- | -- | -- |
| 06/16/2025 06/16/25 | Off Market | $1,049,000 | -- | -- |
| 05/16/2025 05/16/25 | For Sale | $1,049,000 | +97.6% | $268 / Sq Ft |
| 10/24/2019 10/24/19 | Off Market | $531,000 | -- | -- |
| 08/15/2017 08/15/17 | Sold | $531,000 | -3.3% | $136 / Sq Ft |
| 07/24/2017 07/24/17 | Pending | -- | -- | -- |
| 07/13/2017 07/13/17 | Price Changed | $549,000 | -1.8% | $140 / Sq Ft |
| 07/02/2017 07/02/17 | Price Changed | $559,000 | 0.0% | $143 / Sq Ft |
| 07/02/2017 07/02/17 | For Sale | $559,000 | -1.9% | $143 / Sq Ft |
| 06/29/2017 06/29/17 | Pending | -- | -- | -- |
| 05/17/2017 05/17/17 | For Sale | $569,900 | -- | $146 / Sq Ft |
Purchase History
| Date | Type | Sale Price | Title Company |
|---|---|---|---|
| Warranty Deed | $531,000 | Arrow Title Llc | |
| Warranty Deed | $350,000 | Brokers Title Of Tampa Llc | |
| Special Warranty Deed | $362,500 | Brekers Tile Of Tamopla Llc | |
| Deed | $100 | -- | |
| Warranty Deed | $472,000 | American Guardian Title Inc | |
| Deed | $259,900 | -- | |
| Deed | $100 | -- |
Mortgage History
| Date | Status | Loan Amount | Loan Type |
|---|---|---|---|
| Open | $424,100 | New Conventional | |
| Previous Owner | $356,300 | Future Advance Clause Open End Mortgage | |
| Previous Owner | $200,000 | New Conventional |
Source: Stellar MLS
MLS Number: TB8384758
APN: U-06-28-18-0WK-000002-00014.0
- 13707 Walbrooke Dr
- 5009 Chattam Ln
- 12811 Millridge Forest St
- 5606 Pinnacle Heights Cir Unit 304
- 5608 Pinnacle Heights Cir Unit 305
- 12809 Millridge Forest St
- 13915 Village View Dr
- 13046 Leverington St
- 13903 Wolcott Dr
- 5353 Southwick Dr
- 5119 Hector Ct
- 5356 Southwick Dr
- 13512 Sobrado Dr
- 13032 Sanctuary Village Ln
- 5004 Paloma Dr
- 13522 Avista Dr Unit 1
- 14086 Trouville Dr
- 14019 Notreville Way
- 14044 Notreville Way
- 14009 Middleton Way
