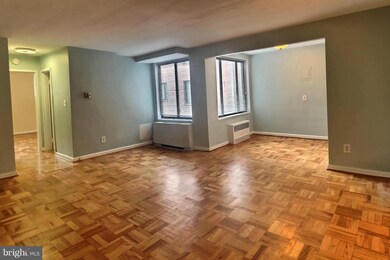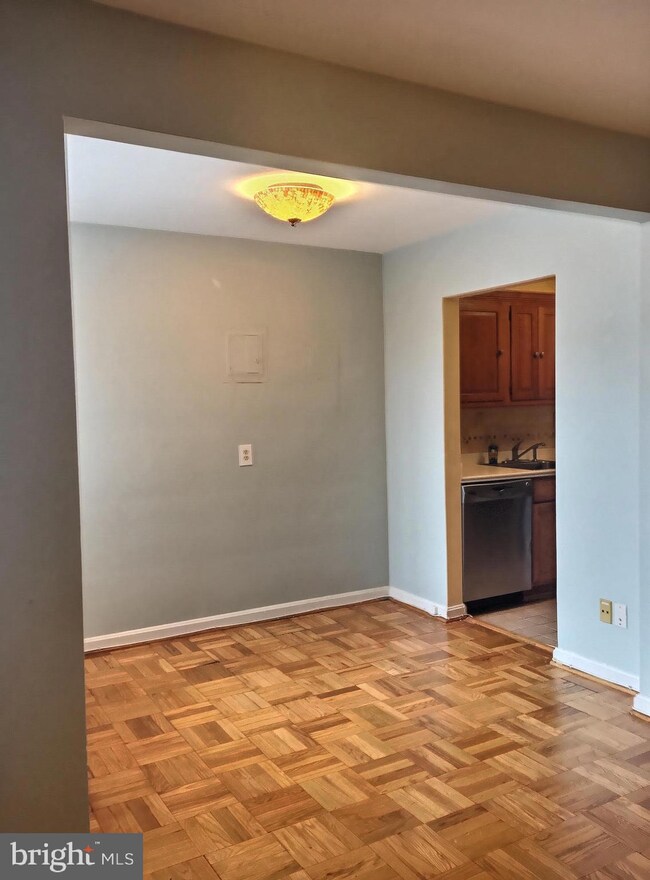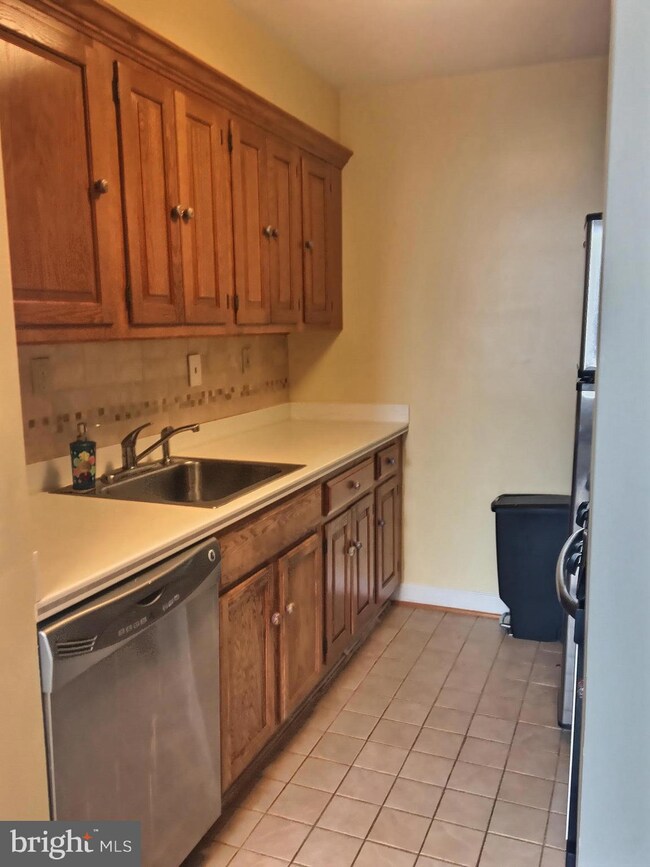5112 Macarthur Blvd NW Unit 110 Washington, DC 20016
Palisades NeighborhoodHighlights
- Open Floorplan
- Traditional Architecture
- Elevator
- Key Elementary School Rated A
- Breakfast Area or Nook
- Stainless Steel Appliances
About This Home
Perfectly Positioned in the Palisades! Spacious 1BR/1BA unit with an open living and dining area, plus an area to set up office space, updated kitchen with stainless steel appliances. The large bedroom features a huge walk-in closet. All utilities included! Community amenities include a laundry room and bike storage. Ideal location with buses to Dupont right at your doorstep, and the bus to Tenleytown is just 1.5 blocks away. MacArthur Blvd is filled with many shops, fitness studios & restaurants, plus you are close to Georgetown, Dupont Circle, Downtown DC, Arlington, McLean, and Bethesda — the best of the city at your fingertips!
Listing Agent
(703) 868-3038 shani.madden@longandfoster.com Long & Foster Real Estate, Inc. Listed on: 10/25/2025

Condo Details
Home Type
- Condominium
Est. Annual Taxes
- $2,609
Year Built
- Built in 1955
Parking
- On-Street Parking
Home Design
- Traditional Architecture
- Entry on the 1st floor
- Brick Exterior Construction
Interior Spaces
- 724 Sq Ft Home
- Property has 1 Level
- Open Floorplan
Kitchen
- Galley Kitchen
- Breakfast Area or Nook
- Gas Oven or Range
- Cooktop
- Built-In Microwave
- Dishwasher
- Stainless Steel Appliances
- Disposal
Bedrooms and Bathrooms
- 1 Main Level Bedroom
- Walk-In Closet
- 1 Full Bathroom
Schools
- Key Elementary School
- Hardy Middle School
- Jackson-Reed High School
Utilities
- Heating Available
- Programmable Thermostat
- Electric Water Heater
Listing and Financial Details
- Residential Lease
- Security Deposit $2,000
- Tenant pays for cable TV
- Rent includes electricity, common area maintenance, gas, grounds maintenance, heat, sewer, trash removal, water
- No Smoking Allowed
- 12-Month Min and 24-Month Max Lease Term
- Available 12/1/25
- $55 Application Fee
- Assessor Parcel Number 1418//2015
Community Details
Overview
- Property has a Home Owners Association
- Association fees include a/c unit(s), air conditioning, common area maintenance, custodial services maintenance, electricity, exterior building maintenance, gas, heat, lawn care front, lawn maintenance, management, reserve funds, sewer, taxes, trash, water
- $250 Other One-Time Fees
- Low-Rise Condominium
- Palisades Community
- Palisades Subdivision
Amenities
- Laundry Facilities
- Elevator
Pet Policy
- Pets allowed on a case-by-case basis
Map
Source: Bright MLS
MLS Number: DCDC2229210
APN: 1418-2015
- 5112 Macarthur Blvd NW Unit 2
- 5113 Sherier Place NW
- 5135 Macarthur Blvd NW
- 5068 Sherier Place NW
- 5024 Dana Place NW
- 5023 Fulton St NW
- 4964 Eskridge Terrace NW
- 4913 Sherier Place NW
- 5211 Macarthur Terrace NW
- 2740 Chain Bridge Rd NW
- 2850 Arizona Terrace NW
- 2908 University Terrace NW
- 2944 University Terrace NW
- 2913 University Terrace NW
- 5015 Cathedral Ave NW
- 4919 Ashby St NW
- 5310 Cathedral Ave NW
- 3127 51st Place NW
- 2950 Chain Bridge Rd NW
- 4819 Kemble Place NW
- 5305 Dana Place NW Unit 4
- 5107 Macarthur Blvd NW
- 5134 #1 Fulton St NW
- 5017 Eskridge Terrace NW
- 2810 N Glade St NW
- 2866 Arizona Terrace NW
- 2927 Arizona Ave NW
- 2266 48th St NW
- 4925 Weaver Terrace NW
- 3111 Chain Bridge Rd NW
- 4840 Macarthur Blvd NW Unit 503
- 4900 Indian Ln NW
- 4910 Hillbrook Ln NW
- 2936 N Oxford St
- 3113 44th St NW
- 3120 N Pollard St
- 2916 New Mexico Ave NW
- 4821 Rodman St NW
- 4200 Cathedral Ave NW
- 4201 Cathedral Ave NW Unit 1418






