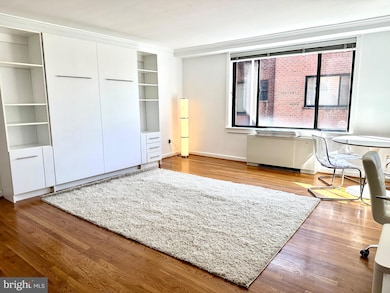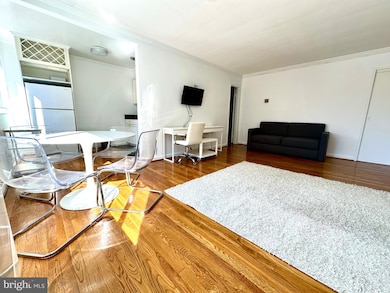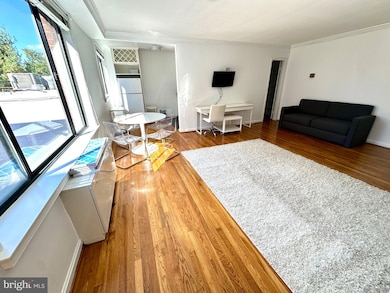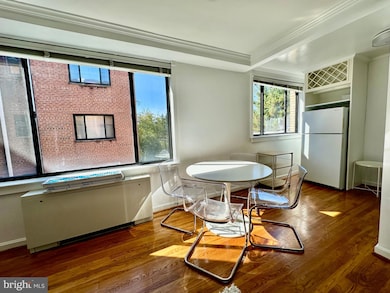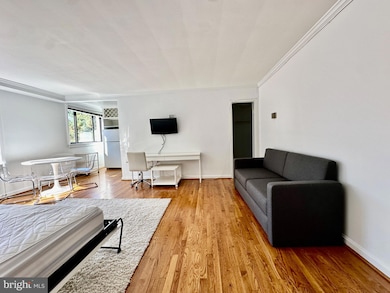5112 Macarthur Blvd NW Unit 201 Washington, DC 20016
Palisades NeighborhoodHighlights
- Open Floorplan
- Wood Flooring
- No HOA
- Key Elementary School Rated A
- Furnished
- Breakfast Area or Nook
About This Home
This is a a delightful sunlit corner studio in the heart of the Palisades in DC . 506 SF. Gorgeous open-concept floor plan updated with compact and efficient features for full use of living space. Furnished with a premium custom queen size Murphy bed, with shelvings incorporated, sofa, dining set with contemporary chairs, wall-mounted TV and desk area. Spacious walk-in closet plus a large coat-closet. Convenient for a DC pied-à-terre. Hardwood flooring throughout. Charmingly updated kitchen with upgraded cabinets and self-closing drawers, stove and a refrigerator, granite countertop. Full bathroom with a window and a bathtub!. Freshly painted. Great natural lighting. Common area laundry. Non-smoking building. Water and Electricity included with rent. Nestled among all the city living essentials along MacArthur Boulevard, walking distance to the Palisades Recreation Center, Palisades Library, the year-round Sunday Farmers Market, and the closeness to many highly acclaimed restaurants and shops. Convenient public bus system servicing Georgetown and the Bethesda surroundings. For nature lovers, this location offers a charming walking distance to C&O Canal Trails.
Listing Agent
(703) 898-1810 mfdelgado@potomaccp.com Hestia Realtors Listed on: 10/28/2025
Condo Details
Home Type
- Condominium
Est. Annual Taxes
- $1,703
Year Built
- Built in 1955 | Remodeled in 2025
Lot Details
- Property is in excellent condition
Home Design
- Entry on the 2nd floor
- Studio
- Brick Front
Interior Spaces
- 506 Sq Ft Home
- Property has 2 Levels
- Open Floorplan
- Furnished
- Window Treatments
- Combination Dining and Living Room
- Wood Flooring
- Laundry in Basement
- Home Security System
Kitchen
- Breakfast Area or Nook
- Stove
- Built-In Microwave
- Disposal
Bedrooms and Bathrooms
- En-Suite Bathroom
- Walk-In Closet
- 1 Full Bathroom
- Bathtub with Shower
Utilities
- Heat Pump System
- Electric Water Heater
- Public Septic
Listing and Financial Details
- Residential Lease
- Security Deposit $1,500
- Tenant pays for cable TV, internet
- The owner pays for association fees, real estate taxes
- Rent includes electricity, furnished, gas, hoa/condo fee, trash removal, water
- No Smoking Allowed
- 12-Month Min and 36-Month Max Lease Term
- Available 10/30/25
- $65 Application Fee
- Assessor Parcel Number 1418//2018
Community Details
Overview
- No Home Owners Association
- Low-Rise Condominium
- 5112 Macarthur Community
- Palisades Subdivision
- Property Manager
Amenities
- Laundry Facilities
Pet Policy
- Limit on the number of pets
- Pet Size Limit
- Pet Deposit Required
Map
Source: Bright MLS
MLS Number: DCDC2229560
APN: 1418-2018
- 5112 Macarthur Blvd NW Unit 2
- 5135 Macarthur Blvd NW
- 5068 Sherier Place NW
- 5024 Dana Place NW
- 5023 Fulton St NW
- 4964 Eskridge Terrace NW
- 4913 Sherier Place NW
- 5211 Macarthur Terrace NW
- 2740 Chain Bridge Rd NW
- 2850 Arizona Terrace NW
- 2908 University Terrace NW
- 2944 University Terrace NW
- 2913 University Terrace NW
- 5015 Cathedral Ave NW
- 4919 Ashby St NW
- 5310 Cathedral Ave NW
- 3127 51st Place NW
- 2950 Chain Bridge Rd NW
- 4819 Kemble Place NW
- 4813 Kemble Place NW
- 5112 Macarthur Blvd NW Unit 110
- 5305 Dana Place NW Unit 4
- 5107 Macarthur Blvd NW
- 5134 #1 Fulton St NW
- 5017 Eskridge Terrace NW
- 2810 N Glade St NW
- 2866 Arizona Terrace NW
- 2927 Arizona Ave NW
- 2266 48th St NW
- 4925 Weaver Terrace NW
- 3111 Chain Bridge Rd NW
- 4840 Macarthur Blvd NW Unit 503
- 4900 Indian Ln NW
- 4910 Hillbrook Ln NW
- 2936 N Oxford St
- 3113 44th St NW
- 2916 New Mexico Ave NW
- 4821 Rodman St NW
- 4200 Cathedral Ave NW
- 4201 Cathedral Ave NW Unit 1418

