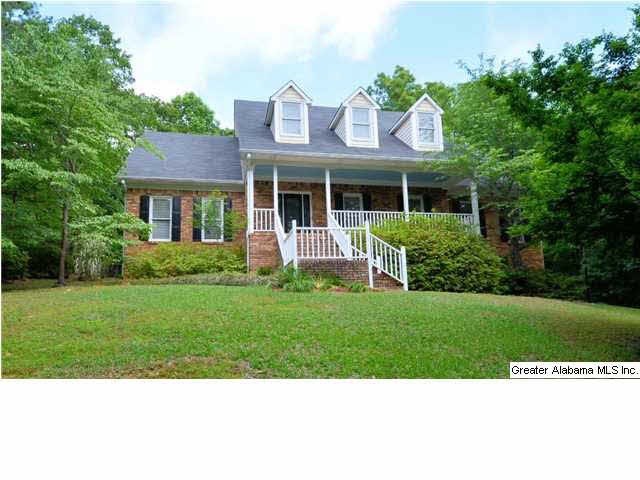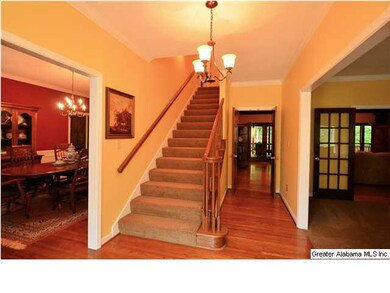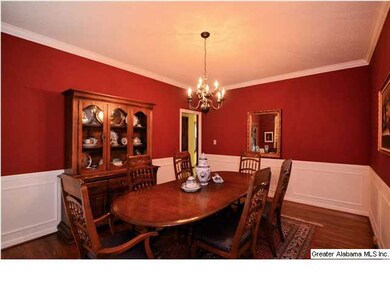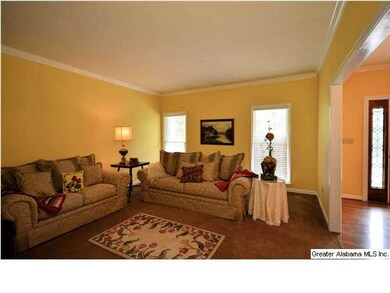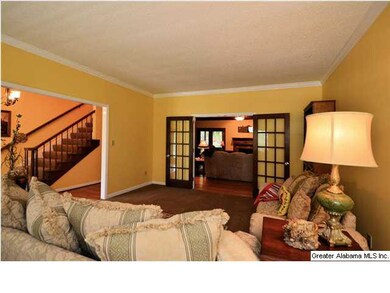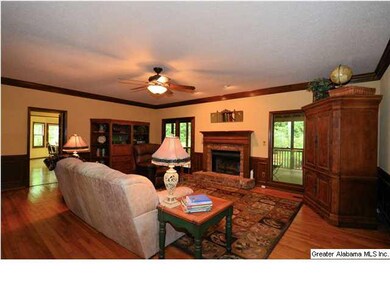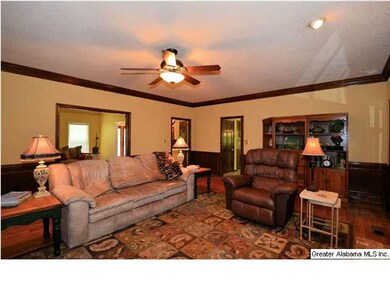
5112 Meadow Brook Rd Birmingham, AL 35242
North Shelby County NeighborhoodHighlights
- Deck
- Wood Flooring
- Hydromassage or Jetted Bathtub
- Inverness Elementary School Rated A
- Main Floor Primary Bedroom
- Attic
About This Home
As of August 2021Gorgeous Private 2 + acre estate lot with 5 bedrooms, 4 full baths and 1 - 1/2 bath. Hardwood floors are thru out most of the home on all 3 levels. All rooms in this home are large and spacious.You will enjoy your time on the large screened in back porch overlooking your private back yard. There is a large updated kitchen with granite counter tops, tiled back splash, island and a spacious eat in area. The huge master bedroom has access to the screened porch. The master bath includes jetted tub, separate shower and his and her vanities. Upstairs is 3 nice size bedrooms, 2 full baths and 2 large walk out storage areas. The lower level features a large den/playroom/media room, bedroom and full bath. The basement garage has: room to store up to 4 vehicles, workshop area and a large enclosed storage area. Lots of upgrades and improvements, including: a new roof, siding and gutters in 2005. Main level and basement heating was replaced in 2004. Much More! Call today!
Home Details
Home Type
- Single Family
Est. Annual Taxes
- $3,248
Year Built
- 1986
Lot Details
- Fenced Yard
- Few Trees
Parking
- 2 Car Attached Garage
- Basement Garage
- Side Facing Garage
- Driveway
Interior Spaces
- 1.5-Story Property
- Crown Molding
- Ceiling Fan
- Recessed Lighting
- Gas Fireplace
- Double Pane Windows
- Window Treatments
- Bay Window
- Insulated Doors
- Family Room with Fireplace
- Dining Room
- Den
- Screened Porch
- Home Security System
- Attic
Kitchen
- Breakfast Bar
- Electric Oven
- Electric Cooktop
- Built-In Microwave
- Dishwasher
- Kitchen Island
- Solid Surface Countertops
Flooring
- Wood
- Carpet
- Tile
Bedrooms and Bathrooms
- 5 Bedrooms
- Primary Bedroom on Main
- Split Vanities
- Hydromassage or Jetted Bathtub
- Bathtub and Shower Combination in Primary Bathroom
- Separate Shower
- Linen Closet In Bathroom
Laundry
- Laundry Room
- Laundry on main level
- Electric Dryer Hookup
Finished Basement
- Basement Fills Entire Space Under The House
- Bedroom in Basement
- Recreation or Family Area in Basement
- Natural lighting in basement
Outdoor Features
- Deck
- Patio
Utilities
- Dual Heating Fuel
- Heat Pump System
- Gas Water Heater
- Septic Tank
Community Details
Listing and Financial Details
- Assessor Parcel Number 10-1-12-0-001-001.070
Ownership History
Purchase Details
Home Financials for this Owner
Home Financials are based on the most recent Mortgage that was taken out on this home.Purchase Details
Home Financials for this Owner
Home Financials are based on the most recent Mortgage that was taken out on this home.Purchase Details
Home Financials for this Owner
Home Financials are based on the most recent Mortgage that was taken out on this home.Purchase Details
Home Financials for this Owner
Home Financials are based on the most recent Mortgage that was taken out on this home.Similar Homes in the area
Home Values in the Area
Average Home Value in this Area
Purchase History
| Date | Type | Sale Price | Title Company |
|---|---|---|---|
| Warranty Deed | $692,500 | None Available | |
| Warranty Deed | $550,000 | None Available | |
| Warranty Deed | $359,000 | None Available | |
| Warranty Deed | $274,900 | -- |
Mortgage History
| Date | Status | Loan Amount | Loan Type |
|---|---|---|---|
| Open | $540,750 | New Conventional | |
| Previous Owner | $302,000 | New Conventional | |
| Previous Owner | $125,000 | Credit Line Revolving | |
| Previous Owner | $275,000 | New Conventional | |
| Previous Owner | $61,700 | Future Advance Clause Open End Mortgage | |
| Previous Owner | $287,200 | New Conventional | |
| Previous Owner | $309,200 | New Conventional | |
| Previous Owner | $325,000 | New Conventional | |
| Previous Owner | $242,000 | Unknown | |
| Previous Owner | $58,000 | Credit Line Revolving | |
| Previous Owner | $209,000 | No Value Available | |
| Previous Owner | $150,000 | Credit Line Revolving | |
| Previous Owner | $50,000 | Unknown |
Property History
| Date | Event | Price | Change | Sq Ft Price |
|---|---|---|---|---|
| 08/10/2021 08/10/21 | Sold | $692,500 | -1.1% | $161 / Sq Ft |
| 07/16/2021 07/16/21 | For Sale | $699,900 | +27.3% | $162 / Sq Ft |
| 04/05/2019 04/05/19 | Sold | $550,000 | -4.3% | $128 / Sq Ft |
| 02/21/2019 02/21/19 | Pending | -- | -- | -- |
| 01/31/2019 01/31/19 | For Sale | $574,900 | +60.1% | $133 / Sq Ft |
| 01/27/2015 01/27/15 | Sold | $359,000 | -15.5% | $92 / Sq Ft |
| 01/08/2015 01/08/15 | Pending | -- | -- | -- |
| 05/28/2014 05/28/14 | For Sale | $425,000 | -- | $109 / Sq Ft |
Tax History Compared to Growth
Tax History
| Year | Tax Paid | Tax Assessment Tax Assessment Total Assessment is a certain percentage of the fair market value that is determined by local assessors to be the total taxable value of land and additions on the property. | Land | Improvement |
|---|---|---|---|---|
| 2024 | $3,248 | $73,820 | $0 | $0 |
| 2023 | $2,947 | $67,920 | $0 | $0 |
| 2022 | $2,765 | $63,780 | $0 | $0 |
| 2021 | $2,237 | $50,840 | $0 | $0 |
| 2020 | $2,151 | $48,880 | $0 | $0 |
| 2019 | $1,907 | $44,280 | $0 | $0 |
| 2017 | $1,850 | $42,980 | $0 | $0 |
| 2015 | $1,554 | $36,260 | $0 | $0 |
| 2014 | $1,605 | $37,420 | $0 | $0 |
Agents Affiliated with this Home
-
J
Seller's Agent in 2021
Jenny Headley
ARC Realty Vestavia
(205) 577-1936
16 in this area
62 Total Sales
-

Seller Co-Listing Agent in 2021
Jan Collier
ARC Realty Vestavia
(205) 835-9699
18 in this area
73 Total Sales
-

Buyer's Agent in 2021
Amy Maziarz
Red Hills Realty, LLC
(205) 515-1903
12 in this area
147 Total Sales
-

Seller's Agent in 2019
David Emory
ARC Realty Vestavia
(205) 914-1126
28 in this area
86 Total Sales
-
L
Seller's Agent in 2015
Lynn Long
RealtySouth
(205) 999-2593
8 in this area
16 Total Sales
Map
Source: Greater Alabama MLS
MLS Number: 598371
APN: 10-1-12-0-001-001-070
- 5125 Meadow Brook Rd
- 205 Biltmore Cir Unit 19
- 3114 Keystone Dr
- 3020 Brookhill Dr
- 1148 Barkley Ln
- 133 Biltmore Dr
- 129 Biltmore Dr
- 5171 Redfern Way
- 5207 Harvest Ridge Ln
- 1025 Barkley Dr
- 5113 S Broken Bow Dr
- 2024 Forest Meadows Cir
- 3329 Shetland Trace
- 3400 Autumn Haze Ln
- 3073 Brookhill Dr
- 3405 Falcon Wood Ln
- 3076 Brookhill Dr
- 2913 Selkirk Cir
- 5378 Harvest Ridge Ln
- 3437 Charing Wood Ln
