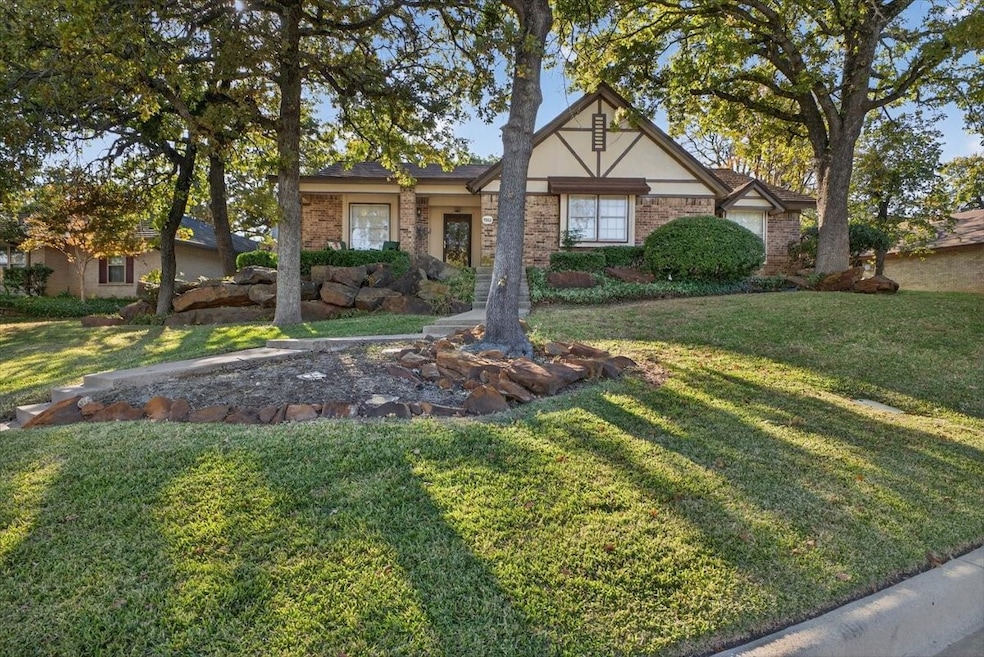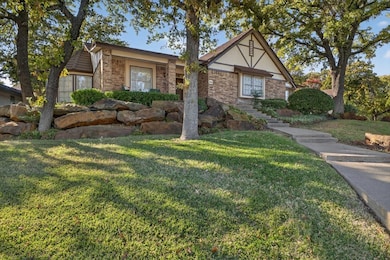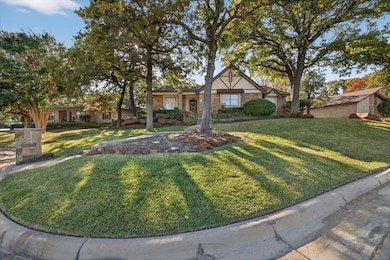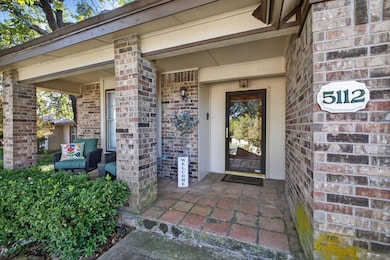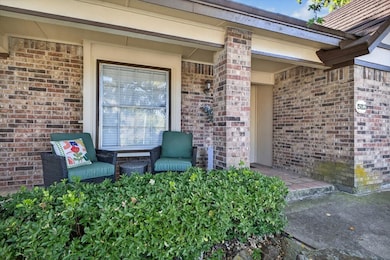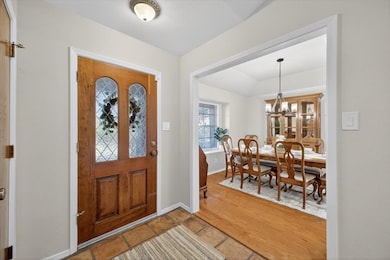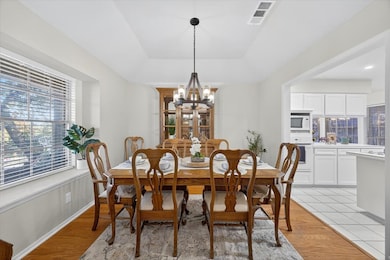
5112 Misty Wood Dr Arlington, TX 76017
South West Arlington NeighborhoodEstimated payment $2,987/month
Highlights
- Very Popular Property
- Heavily Wooded Lot
- English Architecture
- Boles J High School Rated A-
- Vaulted Ceiling
- Wood Flooring
About This Home
Perched gracefully atop a vista of native oaks with unearthed boulders accenting its landscape, this charming English Tudor–style home blends timeless character with inviting comfort. Its classic brick façade, peaked gables, and mature trees create a warm, storybook first impression that continues throughout the interior. Inside, the home offers 3 spacious bedrooms, 3 full baths, all enhanced by beautiful hardwood floors, plantation shutters, new lighting fixtures, ceiling fans, and a freshly repainted interior and exterior. Two generous living rooms provide versatile options—one featuring rich wood accents, vaulted ceilings with exposed beams, and a stunning brick gas fireplace that serves as the centerpiece of the room. The additional living area offers flexibility for a game room, study, or casual retreat. A light-filled sunroom with heat and air extends the living space even further, creating the perfect spot to enjoy morning coffee, indoor plants, or quiet afternoons with a good book. The newly remodeled kitchen features newly installed cabinets, new oven and microwave, new plumbing fixtures, and a new granite composite sink. All bathrooms shine with granite countertops, and premium carpet with plush padding adds comfort in the bedrooms. Additional highlights include a new AC unit, cedar closet in the garage, a large floored attic for exceptional storage, an 8-foot stained cedar fence for privacy, and a gated driveway leading to a rear-entry garage. The 50-year hail-proof stone-coated metal tile roof adds long-term durability and peace of mind. Located in close proximity to the Cliff Nelson Recreation Center and served by highly acclaimed schools, this beauty is convenient to major highways, without the noise, all shopping, and restaurants in the Southwest Arlington area!
Listing Agent
RE/MAX Trinity Brokerage Phone: 817-870-1600 License #0531627 Listed on: 11/15/2025

Home Details
Home Type
- Single Family
Est. Annual Taxes
- $8,336
Year Built
- Built in 1979
Lot Details
- 4,704 Sq Ft Lot
- Cul-De-Sac
- Gated Home
- Wood Fence
- Landscaped
- Interior Lot
- Sprinkler System
- Cleared Lot
- Heavily Wooded Lot
- Many Trees
- Private Yard
- Back Yard
Parking
- 2 Car Attached Garage
- Rear-Facing Garage
- Single Garage Door
- Driveway
- Electric Gate
Home Design
- English Architecture
- Traditional Architecture
- Brick Exterior Construction
- Slab Foundation
- Metal Roof
Interior Spaces
- 2,763 Sq Ft Home
- 1-Story Property
- Wet Bar
- Wired For Sound
- Woodwork
- Paneling
- Vaulted Ceiling
- Ceiling Fan
- Skylights
- Decorative Lighting
- Gas Log Fireplace
- Fireplace Features Masonry
- Plantation Shutters
- Bay Window
- Living Room with Fireplace
Kitchen
- Eat-In Kitchen
- Electric Oven
- Electric Cooktop
- Microwave
- Dishwasher
- Kitchen Island
- Granite Countertops
- Disposal
Flooring
- Wood
- Carpet
- Tile
Bedrooms and Bathrooms
- 3 Bedrooms
- Cedar Closet
- Walk-In Closet
- 3 Full Bathrooms
- Double Vanity
Laundry
- Laundry in Utility Room
- Washer and Electric Dryer Hookup
Home Security
- Security System Owned
- Security Gate
- Carbon Monoxide Detectors
- Fire and Smoke Detector
Schools
- Wood Elementary School
- Martin High School
Utilities
- Central Heating and Cooling System
- Heating System Uses Natural Gas
- Overhead Utilities
- Gas Water Heater
- High Speed Internet
- Phone Available
- Cable TV Available
Additional Features
- ENERGY STAR Qualified Equipment
- Covered Patio or Porch
Community Details
- Overland Stage Estates Subdivision
Listing and Financial Details
- Legal Lot and Block 54 / 13
- Assessor Parcel Number 02085836
Map
Home Values in the Area
Average Home Value in this Area
Tax History
| Year | Tax Paid | Tax Assessment Tax Assessment Total Assessment is a certain percentage of the fair market value that is determined by local assessors to be the total taxable value of land and additions on the property. | Land | Improvement |
|---|---|---|---|---|
| 2025 | $1,663 | $387,970 | $75,000 | $312,970 |
| 2024 | $1,663 | $387,970 | $75,000 | $312,970 |
| 2023 | $7,651 | $383,240 | $55,000 | $328,240 |
| 2022 | $7,840 | $322,647 | $55,000 | $267,647 |
| 2021 | $7,445 | $286,553 | $55,000 | $231,553 |
| 2020 | $6,777 | $269,873 | $55,000 | $214,873 |
| 2019 | $6,640 | $271,664 | $55,000 | $216,664 |
| 2018 | $2,050 | $232,355 | $20,000 | $212,355 |
| 2017 | $5,622 | $226,368 | $20,000 | $206,368 |
| 2016 | $5,111 | $192,029 | $20,000 | $172,029 |
| 2015 | $1,872 | $189,739 | $20,000 | $169,739 |
| 2014 | $1,872 | $179,500 | $20,000 | $159,500 |
Property History
| Date | Event | Price | List to Sale | Price per Sq Ft |
|---|---|---|---|---|
| 11/15/2025 11/15/25 | For Sale | $435,000 | -- | $157 / Sq Ft |
Purchase History
| Date | Type | Sale Price | Title Company |
|---|---|---|---|
| Warranty Deed | -- | Old Republic Title | |
| Vendors Lien | -- | Stewart Title |
Mortgage History
| Date | Status | Loan Amount | Loan Type |
|---|---|---|---|
| Previous Owner | $134,640 | Purchase Money Mortgage | |
| Closed | $25,245 | No Value Available |
About the Listing Agent

With a previous background in Accounting, I was licensed as a REALTOR® in February 2005. I have a passion for helping people in all areas of their life, but especially in the biggest transaction of their life...real estate. I specialize in Buyers, Sellers, Investors, Luxury, and Relocation.
I feel it is imperative to continually expand on real estate knowledge and will continue to grow in my education. Currently I have the following designations:
ABR - Accredited Buyer's
Kelly's Other Listings
Source: North Texas Real Estate Information Systems (NTREIS)
MLS Number: 21113588
APN: 02085836
- 4807 Misty Wood Ct
- 4901 Hidden Oaks Ln
- 5604 Trail Crest Dr
- 5306 High Trail Ct
- 4608 Branchview Dr
- 5405 Rome Ct
- 5700 Stage Line Ct
- 4911 Trails Edge Dr
- 5101 Bellefontaine Dr
- 5711 Tumbleweed Ct
- 4411 Willow Bend Dr
- 5715 Sage Bloom Dr
- 4815 Ridgeline Dr
- 5116 Hidden Oaks Ln
- 5103 El Rancho Ct
- 5208 Oak Gate Ct
- 4815 Crestmont Ct
- 5306 Oak Brook Rd
- 5300 Stagetrail Dr
- 5505 Oak Brook Rd
- 4604 Andalusia Trail
- 5204 Yucca Dr
- 5315 Antony Ct
- 4402 Spring Garden Dr
- 5306 Wild West Dr
- 5416 Palo Duro Ct
- 4202 Rye Glen Dr
- 4308 Elliott Oaks Dr
- 5418 Wild West Dr
- 5507 Silver Bow Trail
- 5300 Andalusia Trail
- 5510 Eagle Rock Rd
- 4226 Swinley Forest Dr
- 5323 Winged Foot Dr
- 5700 Median Way
- 4001 Windy Meadow Ct
- 5005 Vaquero Dr
- 6116 Silkcrest Trail
- 4324 Bradley Ln
- 3915 Wrentham Dr
