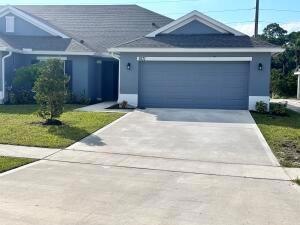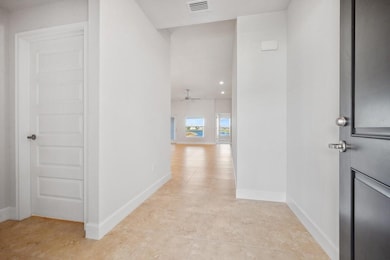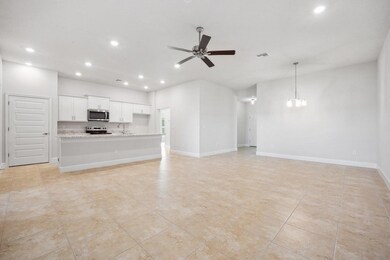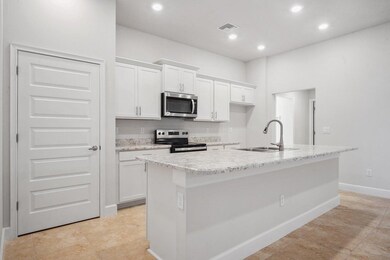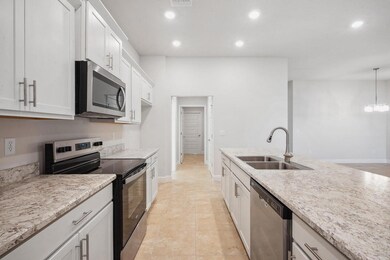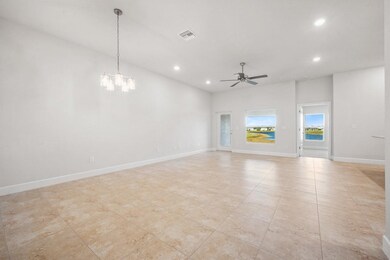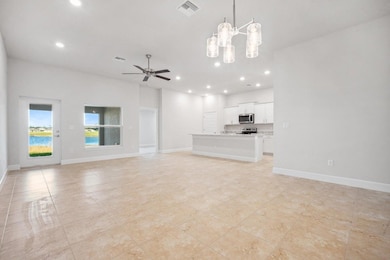5112 Modeno St Fort Pierce, FL 34951
Estimated payment $2,201/month
Highlights
- Clubhouse
- Garden View
- Attic
- Roman Tub
- Mediterranean Architecture
- High Ceiling
About This Home
Only $1000 deposit to secure your New Home! Save thousands of dollars in closing costs with our approved lender. This beautiful home features volume ceilings, tile throughout the main living area, and an open floor plan. The outdoor living space features a covered porch. 4 bedrooms, 3 bathrooms & large, covered lanai. Enjoy community amenities such as sand volleyball, heated pool, tennis and pickleball courts, barbecue grills, a fitness room, a large meeting room, and an outdoor children's play area. Waterstone offers quick access to I-95, beaches, dining and nightlife. NO FLOOD INSURANCE REQUIRED. Builder warranty included. Ready March 2025- Sample photos used.
Home Details
Home Type
- Single Family
Est. Annual Taxes
- $2,220
Year Built
- Built in 2024 | Under Construction
Lot Details
- 4,182 Sq Ft Lot
- Sprinkler System
- Property is zoned Planne
HOA Fees
- $73 Monthly HOA Fees
Parking
- 2 Car Attached Garage
- Driveway
Home Design
- Mediterranean Architecture
- Villa
- Shingle Roof
- Composition Roof
- Fiberglass Roof
Interior Spaces
- 1,836 Sq Ft Home
- 1-Story Property
- High Ceiling
- Ceiling Fan
- Thermal Windows
- Family Room
- Florida or Dining Combination
- Den
- Garden Views
- Pull Down Stairs to Attic
Kitchen
- Electric Range
- Microwave
- Dishwasher
Flooring
- Carpet
- Tile
Bedrooms and Bathrooms
- 4 Bedrooms
- Split Bedroom Floorplan
- Walk-In Closet
- 3 Full Bathrooms
- Dual Sinks
- Roman Tub
Laundry
- Laundry Room
- Washer and Dryer Hookup
Outdoor Features
- Patio
Schools
- Lakewood Park Elementary School
- Oslo Middle School
- Fort Pierce Central High School
Utilities
- Central Heating and Cooling System
- Underground Utilities
- Electric Water Heater
- Cable TV Available
Listing and Financial Details
- Tax Lot 39
- Assessor Parcel Number 131460000700000
- Seller Considering Concessions
Community Details
Overview
- Association fees include management, recreation facilities
- Built by Adams Homes
- Waterstone Phase Four Subdivision, 1836 A Floorplan
Amenities
- Clubhouse
Recreation
- Tennis Courts
- Pickleball Courts
- Community Pool
- Park
Map
Home Values in the Area
Average Home Value in this Area
Tax History
| Year | Tax Paid | Tax Assessment Tax Assessment Total Assessment is a certain percentage of the fair market value that is determined by local assessors to be the total taxable value of land and additions on the property. | Land | Improvement |
|---|---|---|---|---|
| 2024 | $2,123 | $52,700 | $52,700 | -- |
| 2023 | $2,123 | $43,300 | $43,300 | $0 |
| 2022 | $2,024 | $33,900 | $33,900 | $0 |
| 2021 | $0 | $0 | $0 | $0 |
Property History
| Date | Event | Price | Change | Sq Ft Price |
|---|---|---|---|---|
| 02/05/2025 02/05/25 | Price Changed | $359,324 | +0.8% | $196 / Sq Ft |
| 12/30/2024 12/30/24 | Price Changed | $356,324 | +1.1% | $194 / Sq Ft |
| 12/20/2024 12/20/24 | For Sale | $352,324 | -- | $192 / Sq Ft |
Purchase History
| Date | Type | Sale Price | Title Company |
|---|---|---|---|
| Special Warranty Deed | $345,324 | Truly Title |
Mortgage History
| Date | Status | Loan Amount | Loan Type |
|---|---|---|---|
| Open | $339,068 | FHA |
Source: BeachesMLS
MLS Number: R11046420
APN: 1314-600-0070-000-0
- 5113 Modeno St
- 5115 Modeno St
- 5123 Modeno St
- 5125 Modeno St
- 5127 Modeno St
- 5129 Modeno St
- 5135 Modeno St
- 5139 Modeno St
- 5144 Modeno St
- 5141 Modeno St
- 5146 Modeno St
- 8638 Giovanni Ave
- 5148 Modeno St
- 5156 Modeno St
- 5164 Modeno St
- 5166 Modeno St
- 0000 Indrio Rd
- 5167 Modeno St
- 8634 Modeno St
- 5179 Modeno St
- 5114 Armina Place
- 4971 Armina Place
- 5025 Armina Place Unit 122
- 5085 Armina Place
- 4971 Armina Place
- 5251 San Benedetto Place
- 5253 Vespera St
- 5531 Lugo St
- 5331 Vespera St
- 5361 San Benedetto Place
- 7705 Banyan St
- 8782 Waterstone Blvd
- 7701 Eden Rd
- 5213 Hummingbird Way
- 5005 Eastwood Dr Unit A
- 5005 Eastwood Dr
- 7401 Donlon Rd
- 5544 Spanish River Rd
- 5605 Spanish River Rd
- 5900 Shannon Dr
