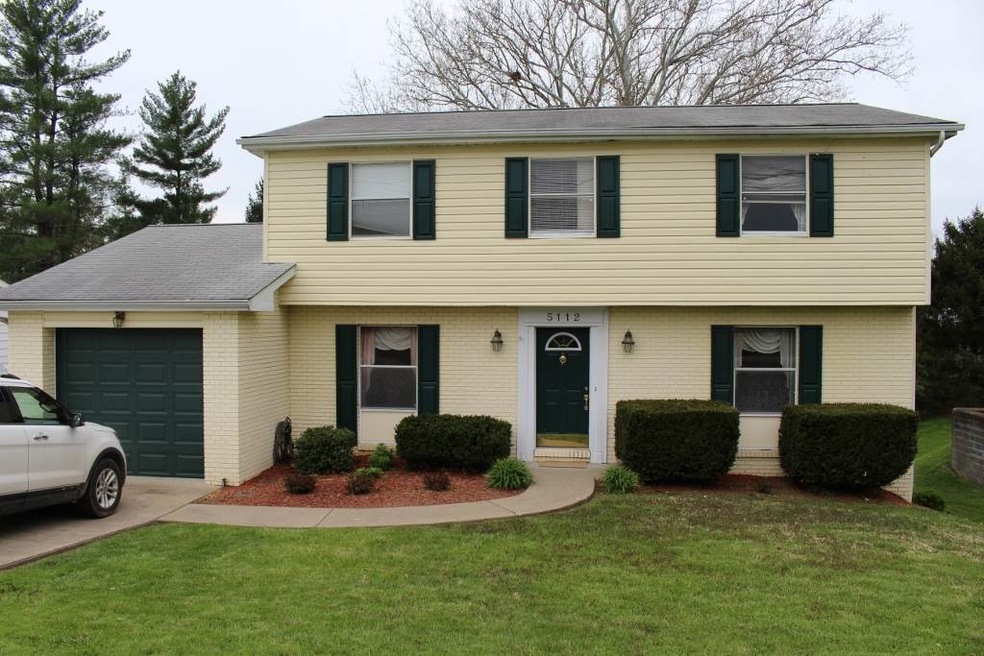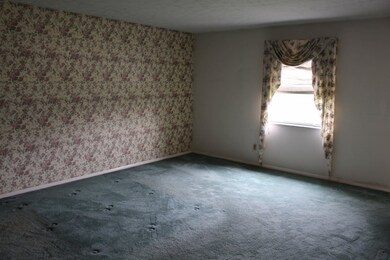
5112 Nickel Plate Dr Huntington, WV 25705
Highlights
- Private Yard
- Storm Windows
- Home Security System
- 1 Car Attached Garage
- Patio
- Central Heating and Cooling System
About This Home
As of August 2018Total Package! This amazing home is centrally located to Huntington, Barboursville, and I 64. Well maintained and move in ready, spacious eat-in kitchen, fabulous sun rom and much more. You must see this home to appreciate all that it has to offer!
Last Agent to Sell the Property
REALTY EXCHANGE COMMERCIAL / RESIDENTIAL BROKERAGE Listed on: 07/31/2018

Last Buyer's Agent
REALTY EXCHANGE COMMERCIAL / RESIDENTIAL BROKERAGE Listed on: 07/31/2018

Home Details
Home Type
- Single Family
Est. Annual Taxes
- $1,739
Year Built
- Built in 1971
Lot Details
- 10,454 Sq Ft Lot
- Level Lot
- Private Yard
Home Design
- Frame Construction
- Shingle Roof
- Vinyl Construction Material
Interior Spaces
- 3,718 Sq Ft Home
- 2-Story Property
- Gas Log Fireplace
- Pull Down Stairs to Attic
Kitchen
- Oven or Range
- Dishwasher
Flooring
- Wall to Wall Carpet
- Laminate
- Vinyl
Bedrooms and Bathrooms
- 3 Bedrooms
Finished Basement
- Walk-Out Basement
- Basement Fills Entire Space Under The House
- Interior Basement Entry
Home Security
- Home Security System
- Storm Windows
Parking
- 1 Car Attached Garage
- Garage Door Opener
Outdoor Features
- Patio
Utilities
- Central Heating and Cooling System
- Heat Pump System
- Cable TV Available
Listing and Financial Details
- Assessor Parcel Number 048A013400000000
Ownership History
Purchase Details
Purchase Details
Purchase Details
Home Financials for this Owner
Home Financials are based on the most recent Mortgage that was taken out on this home.Purchase Details
Similar Homes in Huntington, WV
Home Values in the Area
Average Home Value in this Area
Purchase History
| Date | Type | Sale Price | Title Company |
|---|---|---|---|
| Special Warranty Deed | -- | Servicelink | |
| Special Warranty Deed | -- | Servicelink | |
| Deed | $179,630 | None Listed On Document | |
| Deed | $197,500 | None Available | |
| Interfamily Deed Transfer | -- | -- |
Mortgage History
| Date | Status | Loan Amount | Loan Type |
|---|---|---|---|
| Previous Owner | $42,321 | FHA | |
| Previous Owner | $193,922 | FHA | |
| Previous Owner | $25,000 | Unknown | |
| Previous Owner | $145,690 | No Value Available | |
| Previous Owner | $20,000 | No Value Available |
Property History
| Date | Event | Price | Change | Sq Ft Price |
|---|---|---|---|---|
| 05/12/2025 05/12/25 | For Sale | $165,700 | -16.1% | $58 / Sq Ft |
| 08/01/2018 08/01/18 | Sold | $197,500 | +1.3% | $53 / Sq Ft |
| 07/31/2018 07/31/18 | Pending | -- | -- | -- |
| 07/31/2018 07/31/18 | For Sale | $195,000 | -- | $52 / Sq Ft |
Tax History Compared to Growth
Tax History
| Year | Tax Paid | Tax Assessment Tax Assessment Total Assessment is a certain percentage of the fair market value that is determined by local assessors to be the total taxable value of land and additions on the property. | Land | Improvement |
|---|---|---|---|---|
| 2024 | $1,739 | $127,020 | $12,060 | $114,960 |
| 2023 | $3,598 | $130,980 | $12,060 | $118,920 |
| 2022 | $3,417 | $123,540 | $12,060 | $111,480 |
| 2021 | $3,334 | $119,820 | $12,060 | $107,760 |
| 2020 | $3,192 | $119,820 | $12,060 | $107,760 |
| 2019 | $906 | $66,060 | $12,060 | $54,000 |
| 2018 | $908 | $66,060 | $12,060 | $54,000 |
| 2017 | $909 | $66,120 | $12,060 | $54,060 |
| 2016 | $799 | $58,200 | $8,040 | $50,160 |
| 2015 | $797 | $58,200 | $8,040 | $50,160 |
| 2014 | $799 | $58,200 | $8,040 | $50,160 |
Agents Affiliated with this Home
-
R
Seller's Agent in 2025
Robert Bonecutter
KEYSTONE REAL ESTATE ASSOCIATES
-
C
Seller's Agent in 2018
Christie Giompalo
REALTY EXCHANGE COMMERCIAL / RESIDENTIAL BROKERAGE
Map
Source: Huntington Board of REALTORS®
MLS Number: 162503
APN: 04-8A-01340000
- 424 Montrose Place
- 4891 Spring Rd
- 242 Spring Rd
- 5146 Altizer Ave
- 336 Wood Lomond Way
- 4537 (B) Us Rt 60 E
- .524 Acre Wood Lomond Place Unit BVILLE DISTRICT MAP
- 141 Lea Hill Dr
- LOT 24 Wood Lomond Way
- Lot 37 Wood Lomond Way Unit Residential Lot 37
- 130 Wood Lomond Way
- 0 Wood Lomond Way Unit 176447
- 337 Wood Lomond Way
- 331 Wood Lomond Way
- Lot 27 Wood Lomond Way Unit Residential Lot 27
- 0 W Pea Ridge Rd Unit 180215
- .11 A Cascade Dr
- 4414 Altizer Ave
- 00 Taylor Rd
- 150 Cascade Dr






