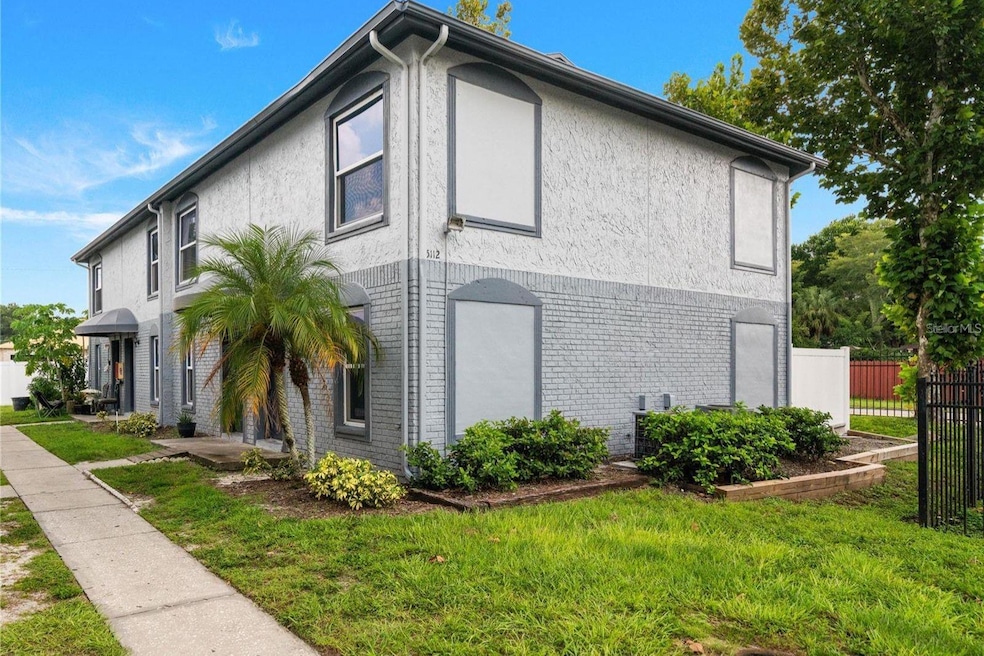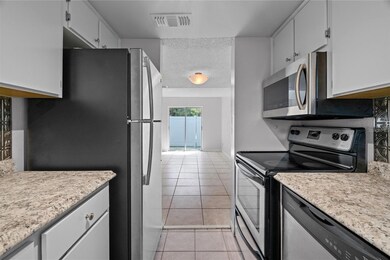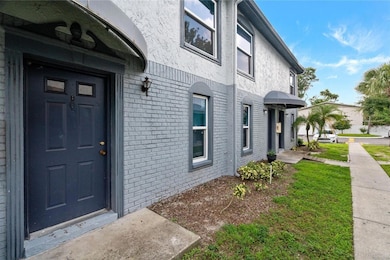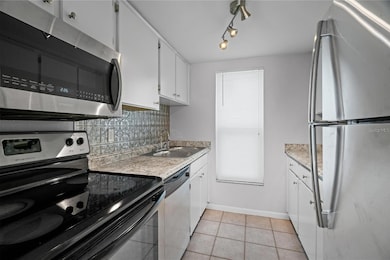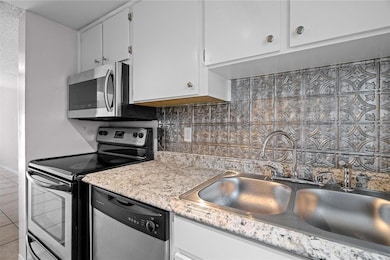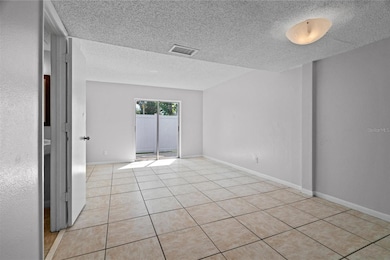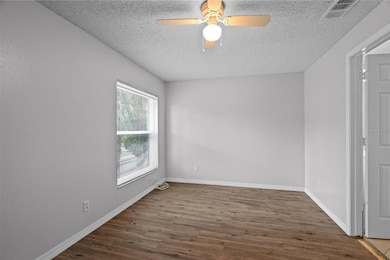5112 Temple Heights Rd Unit B Tampa, FL 33617
Terrace Park NeighborhoodHighlights
- Community Pool
- Living Room
- Ceramic Tile Flooring
- King High School Rated A-
- Laundry Room
- Central Heating and Cooling System
About This Home
KEY FEATURES: Rent Rate: 12 months @ $1,399/month or 7 months @ $1,449/month... Bedrooms: 2... Bathrooms: 1.5... Square Footage: 870... Year Built: 1983... Property Type: Townhome... Floors: 2 stories... Appliances Included: Fridge, Stove, Microwave, Dishwasher... Parking: Parking Lot... Laundry: Laundry room with hookups... Central AC: Yes... Pet Policy: 2 pets max, 25 lbs max with non-refundable pet fee... UTILITIES INCLUDED ARE: Water, Sewer, Trash... ADDITIONAL FEATURES: 2 bedrooms and 1 full bath upstairs, living room, kitchen and patio downstairs. Private laundry room attached. New sinks, countertops, backsplash, stainless steel appliances, upstairs flooring, water heater, A/C unit, and fresh paint. Truly move in ready! Community Pool!... LEASE INFO: Duration: 7 months or 1 Year... Date Available To Move In: Immediate... Deposit: 1-2 month's rent... Application Fee: $100 HOA Application Per Adult or Married Couple to run background + $65 per adult over 18 years of age for credit check and income/employment verification. Applicants pay fee and complete online application that includes providing copy of driver license and 2 most recent paystubs and/or proof of income... PROFESSIONALLY LEASED & MANAGED...
BEWARE OF SCAMS!
Listing Agent
REAL ESTATE MANAGEMENT PARTNER Brokerage Phone: 813-494-2595 License #3196664 Listed on: 09/13/2025
Townhouse Details
Home Type
- Townhome
Est. Annual Taxes
- $1,390
Year Built
- Built in 1983
Lot Details
- 449 Sq Ft Lot
Interior Spaces
- 870 Sq Ft Home
- 2-Story Property
- Ceiling Fan
- Living Room
- Laundry Room
Kitchen
- Range
- Microwave
- Dishwasher
Flooring
- Laminate
- Ceramic Tile
Bedrooms and Bathrooms
- 2 Bedrooms
Utilities
- Central Heating and Cooling System
- Electric Water Heater
Listing and Financial Details
- Residential Lease
- Property Available on 9/13/25
- The owner pays for grounds care, sewer, trash collection
- 6-Month Minimum Lease Term
- $165 Application Fee
- Assessor Parcel Number A-22-28-19-442-05112B-00003.0
Community Details
Overview
- Property has a Home Owners Association
- Avid Association, Phone Number (813) 868-1104
- Washington Square Townhome Con Subdivision
Recreation
- Community Pool
Pet Policy
- Pet Size Limit
- 2 Pets Allowed
- $250 Pet Fee
- Dogs and Cats Allowed
- Small pets allowed
Map
Source: Stellar MLS
MLS Number: TB8427398
APN: A-22-28-19-442-05112B-00003.0
- 5264 Tennis Court Cir Unit 5
- 5229 Tennis Court Cir Unit 24
- 5317 Terraza Ct
- 5118 E 97th Ave
- 5003 Terrace Village Ln
- 4910 E Okara Rd
- 10027 N 53rd St
- 8721 N Whittier St
- 4816 E Okara Rd
- 10303 N Myrtle St
- 110 Mission Hills Ave
- 4816 E 99th Ave
- 204 Linda Ave
- 10002 Takomah Trail
- 10019 N Hyaleah Rd
- 4727 E 98th Ave
- 226 Willowick Ave
- 103 Holland Ave
- 4707 E Temple Heights Rd
- 10405 N Woodmere Rd
- 9245 A Overlook Dr Unit 9245A Overlook Dr.
- 5118 Tennis Court Cir Unit 5118
- 5039 Chalet Ct
- 5105 Mission Hills Ave
- 9801 N 55th St
- 8741 Grove Terrace
- 106 Glen Ridge Ave
- 8731 N 50th St
- 4939 E Busch Blvd
- 8725 Del Rey Ct
- 8901 Bertha Palmer Blvd
- 8815 Bertha Palmer Blvd Unit ID1221350P
- 105 Sunnyside Rd
- 4824 E Busch Blvd
- 8985 Bertha Palmer Blvd Unit ID1050974P
- 10410 Sassafras St
- 212 Forest Park Ave
- 8711 Busch Oaks St
- 10608 N 52nd St
- 9622 N Ojus Dr
