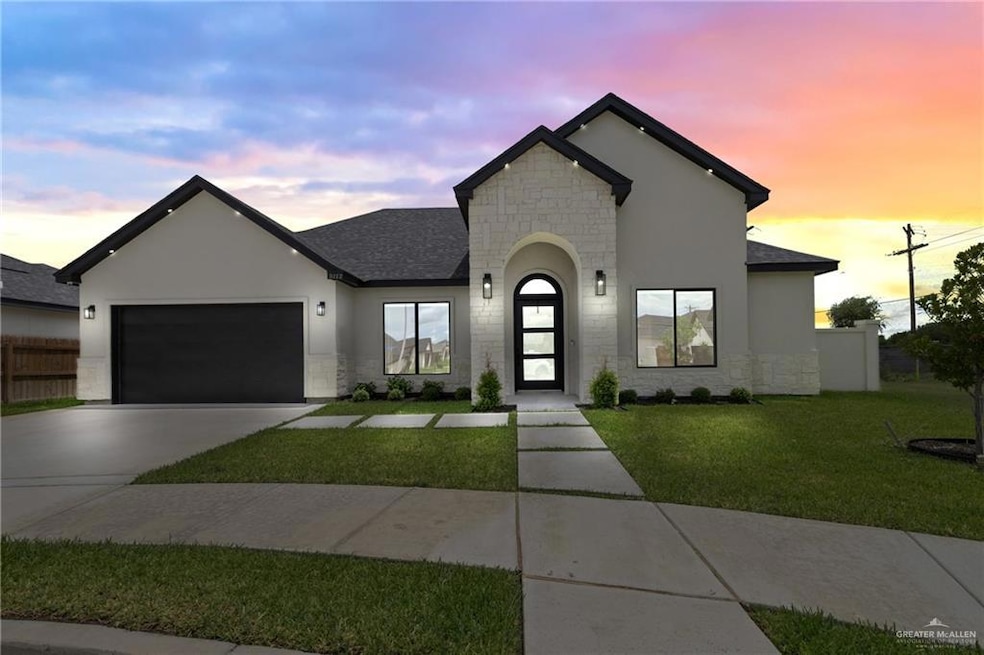
5112 W Burberry St Edinburg, TX 78541
Highlights
- Gated Community
- High Ceiling
- Cul-De-Sac
- Robert Vela High School Rated A-
- Quartz Countertops
- 2 Car Attached Garage
About This Home
As of August 2025Experience custom living at its finest in this stunning modern Craftsman home located in the highly desirable Atwood Estates of Edinburg, TX! Nestled on a quiet cul-de-sac just minutes from 10th & Trenton, this 1,694 sq. ft. home offers 3 bedrooms, 2.5 baths, and a spacious open-concept layout with a split floor plan. The living room features a built-in electric fireplace and flows seamlessly into a bright, open kitchen with a large walk-in pantry—perfect for entertaining.
Enjoy 10-ft ceilings, tons of natural light, and a triple pane sliding door that adds to the main living space. The large master suite connects directly to the laundry room through the walk-in closet, and there's even a custom dog shower for your furry friend. Custom blinds are installed throughout, and appliances may be included depending on the offer.
This one-of-a-kind home blends comfort, design, and functionality—schedule your private showing today!
Home Details
Home Type
- Single Family
Est. Annual Taxes
- $1,110
Year Built
- Built in 2024
Lot Details
- 6,504 Sq Ft Lot
- Cul-De-Sac
- Wood Fence
- Sprinkler System
HOA Fees
- $42 Monthly HOA Fees
Parking
- 2 Car Attached Garage
- Front Facing Garage
Home Design
- Slab Foundation
- Shingle Roof
- Stucco
- Stone
Interior Spaces
- 1,694 Sq Ft Home
- 1-Story Property
- High Ceiling
- Ceiling Fan
- Entrance Foyer
- Tile Flooring
- Fire and Smoke Detector
- Quartz Countertops
Bedrooms and Bathrooms
- 3 Bedrooms
- Split Bedroom Floorplan
- Walk-In Closet
- Dual Vanity Sinks in Primary Bathroom
- Shower Only
Laundry
- Laundry Room
- Washer and Dryer Hookup
Outdoor Features
- Patio
Schools
- Zapata Elementary School
- Longoria Middle School
- Vela High School
Utilities
- Central Heating and Cooling System
- Electric Water Heater
Listing and Financial Details
- Assessor Parcel Number A634000000011200
Community Details
Overview
- Atwood Estates Association
- Atwood Estates Subdivision
Security
- Gated Community
Ownership History
Purchase Details
Home Financials for this Owner
Home Financials are based on the most recent Mortgage that was taken out on this home.Similar Homes in Edinburg, TX
Home Values in the Area
Average Home Value in this Area
Purchase History
| Date | Type | Sale Price | Title Company |
|---|---|---|---|
| Warranty Deed | -- | San Jacinto Title |
Mortgage History
| Date | Status | Loan Amount | Loan Type |
|---|---|---|---|
| Previous Owner | $257,100 | Construction |
Property History
| Date | Event | Price | Change | Sq Ft Price |
|---|---|---|---|---|
| 08/13/2025 08/13/25 | Sold | -- | -- | -- |
| 06/24/2025 06/24/25 | For Sale | $350,000 | -- | $207 / Sq Ft |
Tax History Compared to Growth
Tax History
| Year | Tax Paid | Tax Assessment Tax Assessment Total Assessment is a certain percentage of the fair market value that is determined by local assessors to be the total taxable value of land and additions on the property. | Land | Improvement |
|---|---|---|---|---|
| 2024 | $1,110 | $62,421 | $62,421 | -- |
| 2023 | $1,114 | $62,421 | $62,421 | -- |
Agents Affiliated with this Home
-
Jacob Enriquez

Seller's Agent in 2025
Jacob Enriquez
Monarca Real Estate Group Llc
(956) 293-7027
54 Total Sales
-
Nelda Gomez Barrera

Buyer's Agent in 2025
Nelda Gomez Barrera
Capstone Realty Pllc
(956) 369-0000
49 Total Sales
Map
Source: Greater McAllen Association of REALTORS®
MLS Number: 474292
APN: A6340-00-000-0112-00
- 5000 W Burberry St
- 809 N Trinity St
- 715 N Hoehn Rd
- 820 N Trinity St
- 4919 Crown Point St
- 1012 N Trinity St
- 1020 N Trinity St
- 907 N Woodson Ave
- 1000 N Trinity St
- 1008 N Buxton Ave
- 508 Abbott Ave
- 1012 N Buxton Ave
- 1013 N Buxton Ave
- 804 N Brushfield Ave
- 805 N Blair Ave
- 704 N Drennan St
- 912 N Blair Ave
- Lot 85 N Abbey Ave
- Lot 81 N Abbey Ave
- Lot 86 N Abbey Ave






