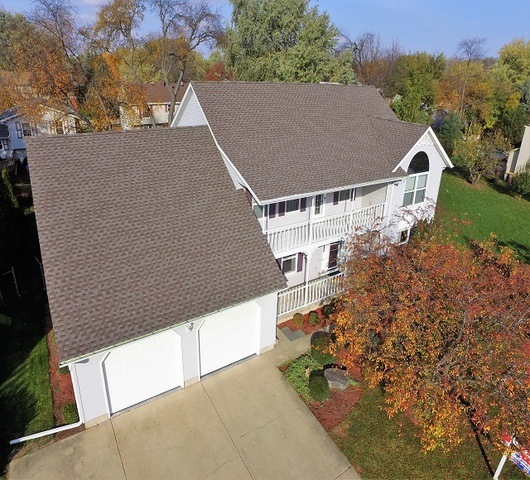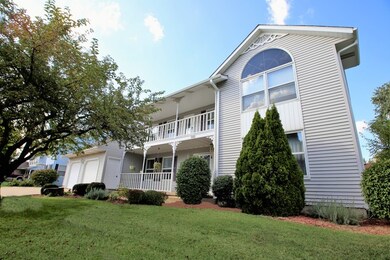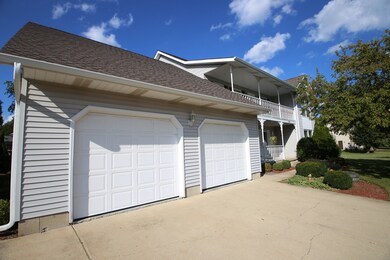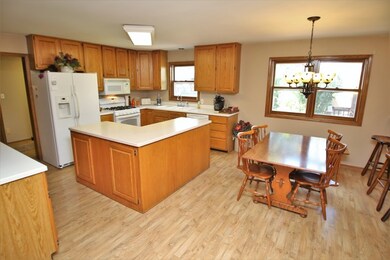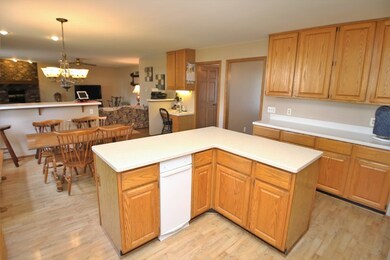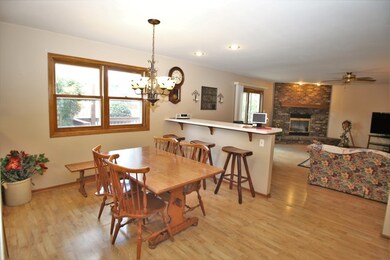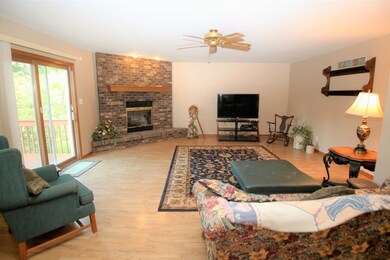
5112 W Malibu Ct McHenry, IL 60050
Highlights
- Deck
- Vaulted Ceiling
- Wood Flooring
- McHenry Community High School - Upper Campus Rated A-
- Traditional Architecture
- Whirlpool Bathtub
About This Home
As of August 2024Prepare your clients to be extremely excited w/ this 4 BR, 3 Full bath custom built by original owners which spared no expense when building, extremely spacious rooms, 2 story foyer, Kitchen w/ island, w/i pantry & breakfast bar & open to the Family rm, Mud & LR off Kitchen along with a full bath. Desirable location that is walking distance to the schools. FR has floor to ceiling fireplace and w/ walk out to the large deck and fenced in back yard that also has a separate fenced in dog run. Master suite is lrg with massive W/I in closet and MB has Jacuzzi, separate shower along w/ double sink & room to spare. Bedrooms are all large with spacious closet space. Beautiful walk out Balcony off front of house on 2nd fl. Lrg basement is finished with new carpeting and freshly painted along w/ unfin. portion, great for storage or build additional living space. Huge 3 car garage & storage. Central Vac t/o, Newer roof with 50yr warranty. Sellers took extreme care on maintaining this home.
Last Agent to Sell the Property
Spallone Realty License #471014663 Listed on: 11/28/2016
Home Details
Home Type
- Single Family
Est. Annual Taxes
- $9,400
Year Built
- 1988
Lot Details
- Dog Run
Parking
- Attached Garage
- Heated Garage
- Garage Transmitter
- Tandem Garage
- Garage Door Opener
- Driveway
- Parking Included in Price
- Garage Is Owned
Home Design
- Traditional Architecture
- Slab Foundation
- Asphalt Shingled Roof
- Vinyl Siding
Interior Spaces
- Vaulted Ceiling
- Wood Burning Fireplace
- Entrance Foyer
- Dining Area
- Partially Finished Basement
- Basement Fills Entire Space Under The House
Kitchen
- Breakfast Bar
- Walk-In Pantry
- Butlers Pantry
- Oven or Range
- Microwave
- Dishwasher
- Kitchen Island
- Trash Compactor
- Disposal
Flooring
- Wood
- Laminate
Bedrooms and Bathrooms
- Primary Bathroom is a Full Bathroom
- Bathroom on Main Level
- Dual Sinks
- Whirlpool Bathtub
- Separate Shower
Laundry
- Laundry on main level
- Dryer
- Washer
Outdoor Features
- Balcony
- Deck
- Porch
Utilities
- Forced Air Heating and Cooling System
- Heating System Uses Gas
Listing and Financial Details
- Senior Tax Exemptions
- Homeowner Tax Exemptions
Ownership History
Purchase Details
Home Financials for this Owner
Home Financials are based on the most recent Mortgage that was taken out on this home.Purchase Details
Home Financials for this Owner
Home Financials are based on the most recent Mortgage that was taken out on this home.Purchase Details
Home Financials for this Owner
Home Financials are based on the most recent Mortgage that was taken out on this home.Purchase Details
Purchase Details
Similar Homes in McHenry, IL
Home Values in the Area
Average Home Value in this Area
Purchase History
| Date | Type | Sale Price | Title Company |
|---|---|---|---|
| Warranty Deed | $450,000 | None Listed On Document | |
| Warranty Deed | $393,000 | -- | |
| Trustee Deed | $250,000 | Heritage Title Co | |
| Interfamily Deed Transfer | -- | -- | |
| Interfamily Deed Transfer | -- | -- |
Mortgage History
| Date | Status | Loan Amount | Loan Type |
|---|---|---|---|
| Open | $450,000 | VA | |
| Previous Owner | $373,350 | New Conventional | |
| Previous Owner | $248,750 | VA | |
| Previous Owner | $255,375 | VA | |
| Previous Owner | $102,000 | New Conventional | |
| Previous Owner | $190,000 | Unknown | |
| Previous Owner | $177,800 | Unknown |
Property History
| Date | Event | Price | Change | Sq Ft Price |
|---|---|---|---|---|
| 08/29/2024 08/29/24 | Sold | $450,000 | 0.0% | $149 / Sq Ft |
| 07/09/2024 07/09/24 | For Sale | $450,000 | +14.5% | $149 / Sq Ft |
| 08/19/2022 08/19/22 | Sold | $393,000 | -0.5% | $130 / Sq Ft |
| 07/26/2022 07/26/22 | Pending | -- | -- | -- |
| 07/21/2022 07/21/22 | For Sale | $395,000 | +58.0% | $131 / Sq Ft |
| 02/15/2017 02/15/17 | Sold | $250,000 | -0.4% | $81 / Sq Ft |
| 12/20/2016 12/20/16 | Pending | -- | -- | -- |
| 11/28/2016 11/28/16 | For Sale | $250,900 | -- | $81 / Sq Ft |
Tax History Compared to Growth
Tax History
| Year | Tax Paid | Tax Assessment Tax Assessment Total Assessment is a certain percentage of the fair market value that is determined by local assessors to be the total taxable value of land and additions on the property. | Land | Improvement |
|---|---|---|---|---|
| 2024 | $9,400 | $119,678 | $22,383 | $97,295 |
| 2023 | $9,143 | $107,325 | $20,073 | $87,252 |
| 2022 | $6,951 | $90,926 | $18,357 | $72,569 |
| 2021 | $6,951 | $85,249 | $17,211 | $68,038 |
| 2020 | $6,951 | $82,694 | $16,695 | $65,999 |
| 2019 | $6,951 | $78,622 | $15,873 | $62,749 |
| 2018 | $0 | $72,997 | $14,910 | $58,087 |
| 2017 | $6,951 | $69,934 | $14,284 | $55,650 |
| 2016 | $6,354 | $64,918 | $13,628 | $51,290 |
| 2013 | -- | $61,783 | $12,970 | $48,813 |
Agents Affiliated with this Home
-

Seller's Agent in 2024
Kevin Dombrowski
HomeSmart Connect LLC
(815) 236-4968
27 in this area
181 Total Sales
-

Buyer's Agent in 2024
Branden Linnane
The McDonald Group
(815) 355-2331
10 in this area
125 Total Sales
-

Seller's Agent in 2022
Nely Piper
Berkshire Hathaway HomeServices Starck Real Estate
(815) 382-6356
27 in this area
123 Total Sales
-

Seller Co-Listing Agent in 2022
Tatiyana Piper
Berkshire Hathaway HomeServices Starck Real Estate
(847) 922-0811
19 in this area
153 Total Sales
-
A
Seller's Agent in 2017
Anthony Spallone
Spallone Realty
(847) 970-8211
4 Total Sales
-

Buyer's Agent in 2017
Kevin Kalbach
Realty Executives
(708) 277-3913
20 in this area
226 Total Sales
Map
Source: Midwest Real Estate Data (MRED)
MLS Number: MRD09395093
APN: 14-04-226-014
- 305 S Carriage Trail
- 5305 Abbey Dr
- 5232 Cobblers Crossing Unit 204
- 5201 W Dartmoor Dr
- 5227 Cobblers Crossing
- 5403 Abbey Dr
- 5410 W Winding Creek Dr
- 404 Kensington Dr
- 316 Brookwood Trail
- 0000 Bull Valley Rd
- 519 Kresswood Dr Unit 28C
- 5198 Bull Valley Rd
- 5801 Castlewood Trail
- 714 Whitmore Trail
- 4716 W Oakwood Dr Unit 2
- 905 N Oakwood Dr
- Lot 48-53 Ridgeview Dr
- 913 Yorktown St
- 707 Wedgewood Trail
- 4708 W Northfox Ln Unit 7
