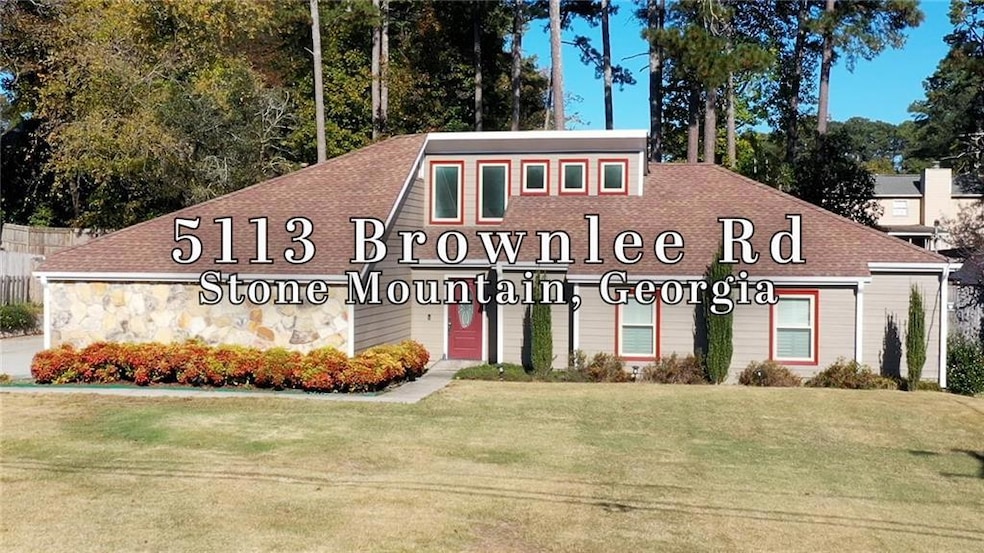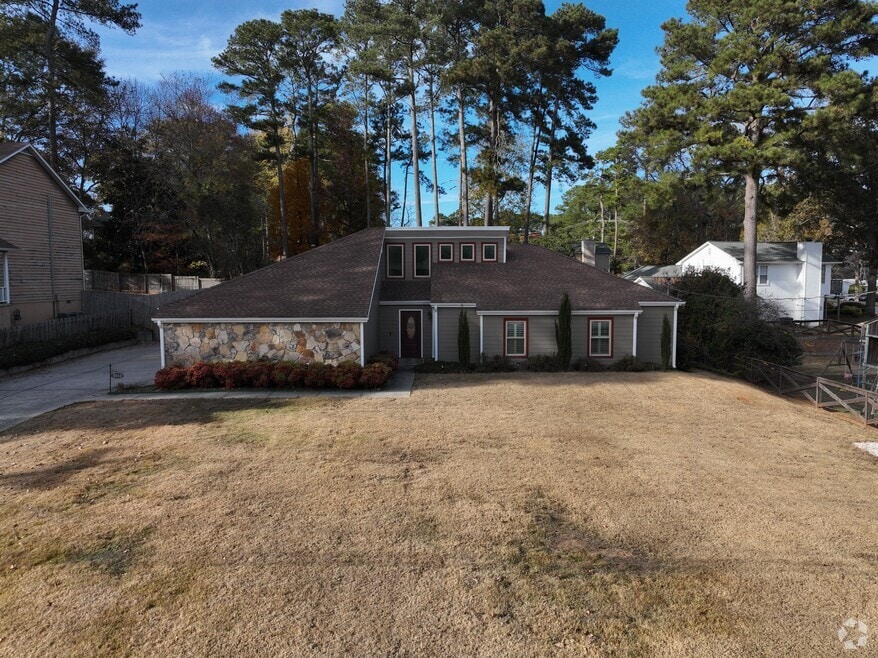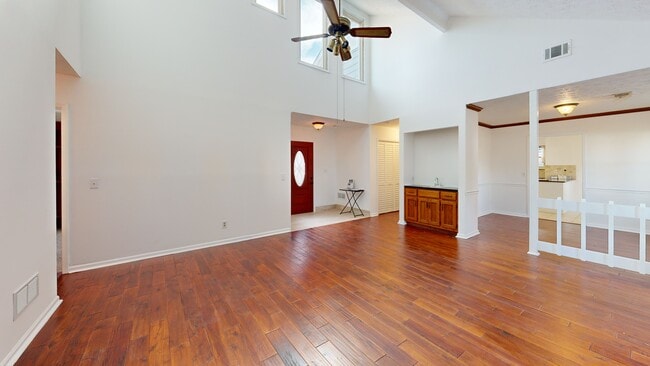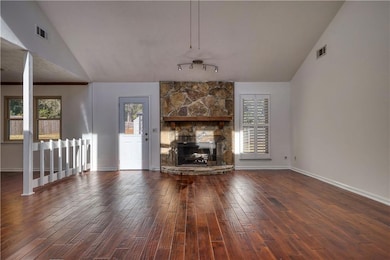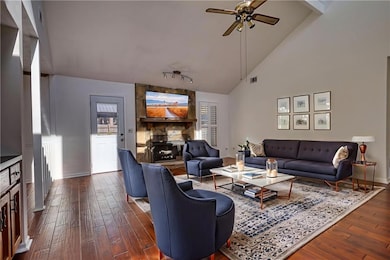
$345,000 Sold Nov 17, 2025
- 3 Beds
- 2.5 Baths
- 1,932 Sq Ft
- 353 Ansley Brook Dr
- Lawrenceville, GA
$3,000 SELLER CONCESSION & HOME WARRANTY!!! Fantastic Opportunity in the Brookwood School District! This beautifully maintained home offers 3 Bedrooms, 2.5 Bathrooms, & a Finished Partial Basement perfect for your Flexible Living needs. The main level features a Spacious Family Room great for Entertaining, Half Bathroom, Formal Dining Room, Large Living Room with a Cozy Fireplace, & Hardwood
Travis Culverson EXP Realty, LLC.
