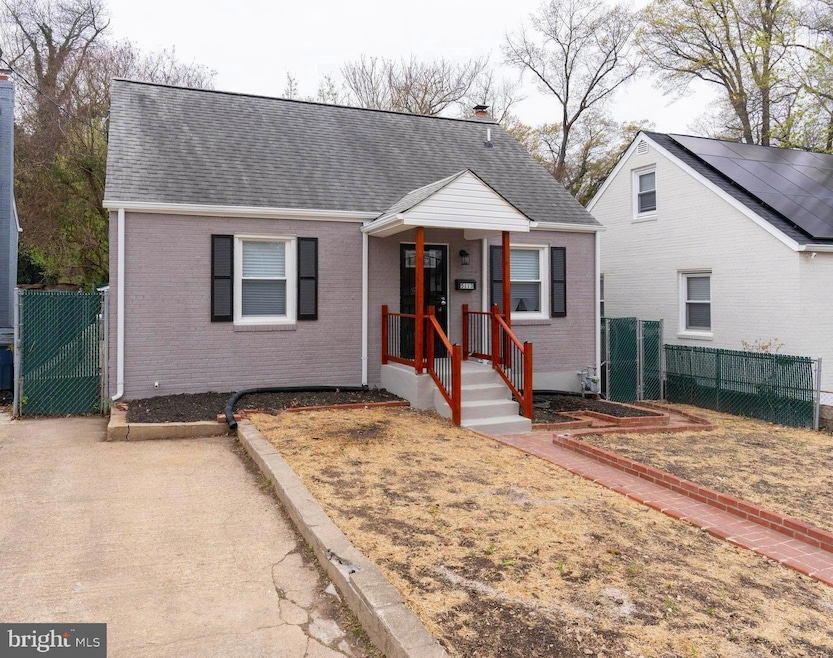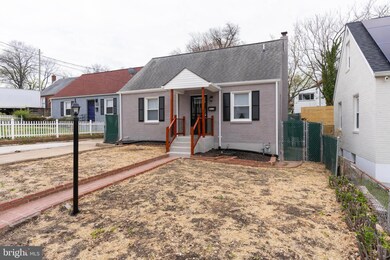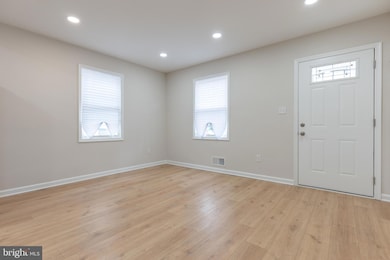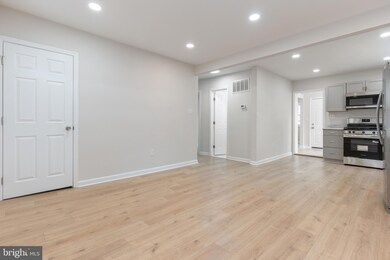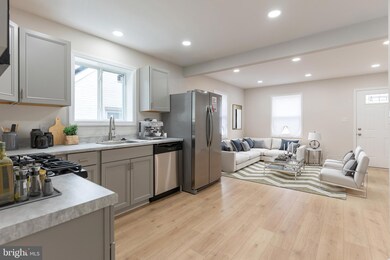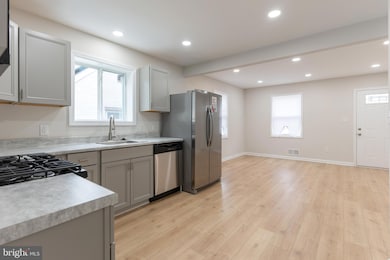
5113 Doppler St Capitol Heights, MD 20743
Highlights
- Open Floorplan
- No HOA
- Stainless Steel Appliances
- Cape Cod Architecture
- Den
- Shed
About This Home
As of May 2025Fully Remodeled Cape Cod – Move-In Ready!Welcome to this beautifully renovated Cape Cod in Capitol Heights, MD, offering a spacious and functional layout with no corners cut in the remodel. Main Level: Features an open-concept living and dining area, seamlessly flowing into a modern kitchen. The kitchen leads to a family room with a fireplace and access to the back patio. This level also includes two bedrooms and a full bath. Upper Level: A private primary suite with a full bath. Lower Level: Offers two dens, a full bath, a laundry room, and an additional open space that can be used as a second family room, recreation area, or as desired. The walkout basement provides easy access to the back patio. Exterior & Location:One-car driveway for private parking.Conveniently located near public transportation & Metro, making commuting a breeze. Don’t miss the video and photos! Schedule your showing today!
Last Agent to Sell the Property
Samson Properties License #WVS240303369 Listed on: 04/03/2025

Home Details
Home Type
- Single Family
Est. Annual Taxes
- $4,441
Year Built
- Built in 1954
Lot Details
- 3,962 Sq Ft Lot
- Property is in excellent condition
- Property is zoned RSF65
Home Design
- Cape Cod Architecture
- Brick Exterior Construction
- Brick Foundation
- Shingle Roof
Interior Spaces
- Property has 3 Levels
- Open Floorplan
- Combination Kitchen and Dining Room
- Den
Kitchen
- Stove
- Built-In Microwave
- Dishwasher
- Stainless Steel Appliances
- Disposal
Bedrooms and Bathrooms
Laundry
- Dryer
- Washer
Finished Basement
- Walk-Out Basement
- Interior and Exterior Basement Entry
- Laundry in Basement
Parking
- 1 Parking Space
- 1 Driveway Space
- On-Street Parking
Outdoor Features
- Shed
Utilities
- Forced Air Heating and Cooling System
- Natural Gas Water Heater
Community Details
- No Home Owners Association
- Capitol Heights Subdivision
Listing and Financial Details
- Assessor Parcel Number 17182014850
Ownership History
Purchase Details
Home Financials for this Owner
Home Financials are based on the most recent Mortgage that was taken out on this home.Similar Homes in Capitol Heights, MD
Home Values in the Area
Average Home Value in this Area
Purchase History
| Date | Type | Sale Price | Title Company |
|---|---|---|---|
| Deed | $228,000 | Ktl Title |
Mortgage History
| Date | Status | Loan Amount | Loan Type |
|---|---|---|---|
| Previous Owner | $25,000 | Unknown |
Property History
| Date | Event | Price | Change | Sq Ft Price |
|---|---|---|---|---|
| 05/20/2025 05/20/25 | Sold | $400,000 | +0.3% | $222 / Sq Ft |
| 04/03/2025 04/03/25 | For Sale | $399,000 | +75.0% | $222 / Sq Ft |
| 05/10/2024 05/10/24 | Sold | $228,000 | +3.6% | $211 / Sq Ft |
| 04/24/2024 04/24/24 | Pending | -- | -- | -- |
| 04/18/2024 04/18/24 | For Sale | $220,000 | -- | $204 / Sq Ft |
Tax History Compared to Growth
Tax History
| Year | Tax Paid | Tax Assessment Tax Assessment Total Assessment is a certain percentage of the fair market value that is determined by local assessors to be the total taxable value of land and additions on the property. | Land | Improvement |
|---|---|---|---|---|
| 2024 | $4,857 | $252,933 | $0 | $0 |
| 2023 | $3,462 | $224,400 | $59,400 | $165,000 |
| 2022 | $3,040 | $220,533 | $0 | $0 |
| 2021 | $2,876 | $216,667 | $0 | $0 |
| 2020 | $0 | $212,800 | $45,000 | $167,800 |
| 2019 | $3,570 | $208,767 | $0 | $0 |
| 2018 | $2,982 | $204,733 | $0 | $0 |
| 2017 | $641 | $200,700 | $0 | $0 |
| 2016 | -- | $185,433 | $0 | $0 |
| 2015 | -- | $170,167 | $0 | $0 |
| 2014 | $493 | $154,900 | $0 | $0 |
Agents Affiliated with this Home
-

Seller's Agent in 2025
Claudia Cornejo
Samson Properties
(703) 725-5856
6 in this area
438 Total Sales
-
M
Buyer's Agent in 2025
Maudlyn Nwani Ochulor
HomeSmart
(240) 714-2829
1 in this area
32 Total Sales
-

Seller's Agent in 2024
Niecie Draper
Keller Williams Preferred Properties
(202) 812-3118
1 in this area
39 Total Sales
Map
Source: Bright MLS
MLS Number: MDPG2147466
APN: 18-2014850
- 605 Elfin Ave
- 623 Clovis Ave
- 707 Mentor Ave
- 607 Larchmont Ave
- 716 Larchmont Ave
- 617 Balboa Ave
- 704 Clovis Ave
- 0 Nova Ave
- 601 Mentor Ave
- 509 Abel Ave
- 500 Larchmont Ave
- 5500 D St SE
- 5308 Cumberland St
- 419 Larchmont Ave
- 5545 Bass Place SE
- 1007 Quietview Dr
- 836 Balboa Ave
- 5520 Bass Place SE
- 919 Mentor Ave
- 4905 Fable St
