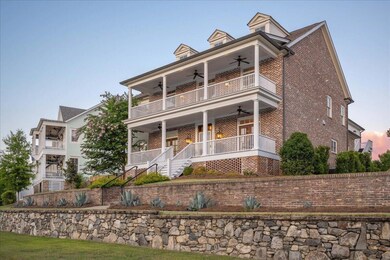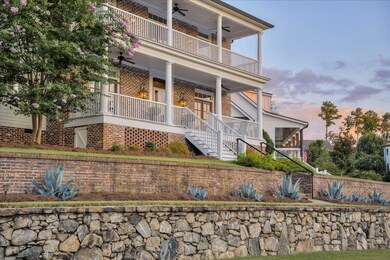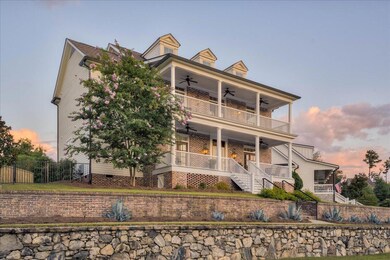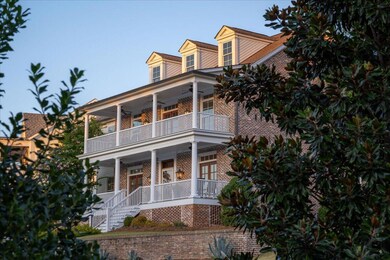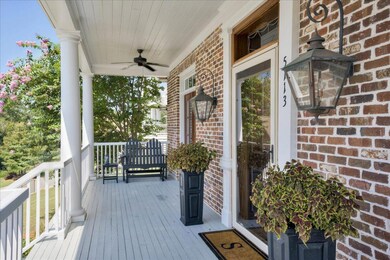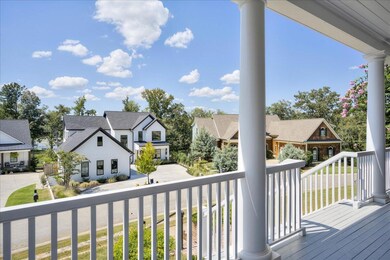
Highlights
- Clubhouse
- Family Room with Fireplace
- Main Floor Primary Bedroom
- River Ridge Elementary School Rated A
- Marble Flooring
- Community Pool
About This Home
As of November 2024This custom-built brick home in the prestigious River Island neighborhood offers a picturesque setting overlooking the Savannah River. Boasting 10-foot ceilings and elegant wood floors, the main level features a gourmet kitchen, gas fireplace, large butler's pantry with a wine fridge, and a master bedroom with a luxurious bathroom. Double porches provide serene spots to enjoy morning coffee or a good book. Upstairs, three guest bedrooms with en suite bathrooms and spacious walk-in closets await, along with a family room perfect for movie nights or your home office. There is an additional closet for all things Masters tournament available to store valuables. The second-floor porch offers breathtaking views of the Savannah River. A separate suite with its own entrance, bathroom, walk-in closet, sitting area, and kitchenette adds versatility for everyone. Outside, a covered porch with a wood burning fireplace and a privacy fenced yard offer space for relaxation and entertainment. The home is located at the river's edge along Grande Park Circle. You are a quick walk to the neighborhood pool, neighborhood green space, and the river boardwalk with miles of trails. Enjoy your weekends kayaking or boating from the neighborhood docks. The community of River Island offers amenities such as walking trails, river access, a neighborhood pool, and playgrounds, as well as proximity to green spaces for outdoor activities. Conveniently located near top-rated schools, the medical/business district in Augusta, Fort Gordon, and Evans Town Center, this home offers both luxury and convenience. Two inside wall-mounted smart LED TVs, outdoor-rated mounted LED TV and ALL APPLIANCES (Bosch) remain . The interior of the home has recently been painted, adding to its appeal. With a consistent Masters rental history of up to 36,000 dollars this home presents an opportunity for buyers to capitalize on rental income during the Masters Tournament. A transferable Masters contract for 2025 is available upon purchase of this home. Recent Appraisal in August 2024 (home appraised above asking price ) and Inspection August 2024 (great inspection) available for review.This home offers a blend of luxury, convenience, and investment potential, making it an exceptional opportunity for discerning buyers. Don't miss out on this amazing property and come and enjoy the River Island lifestyle!
Last Agent to Sell the Property
Meybohm R E - Success Center License #436192 Listed on: 11/16/2023

Home Details
Home Type
- Single Family
Est. Annual Taxes
- $10,026
Year Built
- Built in 2017
Lot Details
- 0.27 Acre Lot
- Fenced
- Landscaped
- Front and Back Yard Sprinklers
HOA Fees
- $125 Monthly HOA Fees
Parking
- 2 Car Detached Garage
- Parking Pad
- Garage Door Opener
- Brick Driveway
Home Design
- Brick Exterior Construction
- Composition Roof
- HardiePlank Type
Interior Spaces
- 4,314 Sq Ft Home
- 2-Story Property
- Wet Bar
- Wired For Data
- Ceiling Fan
- Decorative Fireplace
- Ventless Fireplace
- Gas Log Fireplace
- Marble Fireplace
- Brick Fireplace
- Fireplace Features Masonry
- Blinds
- Entrance Foyer
- Family Room with Fireplace
- 2 Fireplaces
- Living Room with Fireplace
- Crawl Space
- Pull Down Stairs to Attic
- Fire and Smoke Detector
Kitchen
- Built-In Electric Oven
- Gas Range
- Built-In Microwave
- Dishwasher
- Kitchen Island
- Utility Sink
- Trash Compactor
- Disposal
Flooring
- Wood
- Carpet
- Marble
- Ceramic Tile
Bedrooms and Bathrooms
- 5 Bedrooms
- Primary Bedroom on Main
- Walk-In Closet
- In-Law or Guest Suite
Laundry
- Laundry Room
- Dryer
- Washer
Outdoor Features
- Cove
- Balcony
- Covered patio or porch
- Breezeway
Schools
- River Ridge Elementary School
- Stallings Island Middle School
- Lakeside High School
Utilities
- Multiple cooling system units
- Forced Air Heating System
- Heat Pump System
- Tankless Water Heater
Listing and Financial Details
- Assessor Parcel Number 081489
Community Details
Overview
- Built by Charles Dolan
- River Island Subdivision
Amenities
- Clubhouse
Recreation
- Community Playground
- Community Pool
- Park
- Trails
- Bike Trail
Ownership History
Purchase Details
Home Financials for this Owner
Home Financials are based on the most recent Mortgage that was taken out on this home.Purchase Details
Purchase Details
Home Financials for this Owner
Home Financials are based on the most recent Mortgage that was taken out on this home.Purchase Details
Home Financials for this Owner
Home Financials are based on the most recent Mortgage that was taken out on this home.Similar Homes in Evans, GA
Home Values in the Area
Average Home Value in this Area
Purchase History
| Date | Type | Sale Price | Title Company |
|---|---|---|---|
| Trustee Deed | $939,000 | -- | |
| Warranty Deed | -- | -- | |
| Warranty Deed | -- | -- | |
| Warranty Deed | $880,000 | -- | |
| Warranty Deed | $751,520 | -- | |
| Warranty Deed | $120,000 | -- |
Mortgage History
| Date | Status | Loan Amount | Loan Type |
|---|---|---|---|
| Open | $539,000 | New Conventional | |
| Previous Owner | $792,000 | No Value Available | |
| Previous Owner | $475,000 | New Conventional |
Property History
| Date | Event | Price | Change | Sq Ft Price |
|---|---|---|---|---|
| 11/15/2024 11/15/24 | Sold | $939,000 | 0.0% | $218 / Sq Ft |
| 10/15/2024 10/15/24 | Pending | -- | -- | -- |
| 09/21/2024 09/21/24 | Price Changed | $939,000 | -3.1% | $218 / Sq Ft |
| 08/28/2024 08/28/24 | For Sale | $969,000 | +3.2% | $225 / Sq Ft |
| 07/24/2024 07/24/24 | Off Market | $939,000 | -- | -- |
| 06/26/2024 06/26/24 | Price Changed | $965,000 | -3.0% | $224 / Sq Ft |
| 05/03/2024 05/03/24 | Price Changed | $995,000 | -2.0% | $231 / Sq Ft |
| 04/23/2024 04/23/24 | Price Changed | $1,015,000 | -3.3% | $235 / Sq Ft |
| 11/16/2023 11/16/23 | For Sale | $1,050,000 | +19.3% | $243 / Sq Ft |
| 04/30/2020 04/30/20 | Off Market | $880,000 | -- | -- |
| 04/29/2020 04/29/20 | Sold | $880,000 | -2.2% | $212 / Sq Ft |
| 03/04/2020 03/04/20 | Pending | -- | -- | -- |
| 02/13/2020 02/13/20 | For Sale | $900,000 | +19.8% | $217 / Sq Ft |
| 06/14/2017 06/14/17 | Sold | $751,520 | 0.0% | $209 / Sq Ft |
| 02/27/2017 02/27/17 | Pending | -- | -- | -- |
| 02/27/2017 02/27/17 | For Sale | $751,520 | -- | $209 / Sq Ft |
Tax History Compared to Growth
Tax History
| Year | Tax Paid | Tax Assessment Tax Assessment Total Assessment is a certain percentage of the fair market value that is determined by local assessors to be the total taxable value of land and additions on the property. | Land | Improvement |
|---|---|---|---|---|
| 2024 | $10,500 | $420,028 | $58,404 | $361,624 |
| 2023 | $10,500 | $411,264 | $78,804 | $332,460 |
| 2022 | $9,359 | $360,060 | $48,804 | $311,256 |
| 2021 | $9,288 | $339,619 | $75,094 | $264,525 |
| 2020 | $8,648 | $309,501 | $62,202 | $247,299 |
| 2019 | $7,608 | $272,029 | $60,369 | $211,660 |
| 2018 | $7,242 | $257,969 | $60,369 | $197,600 |
| 2017 | $0 | $151,293 | $60,369 | $90,924 |
Agents Affiliated with this Home
-
E
Seller's Agent in 2024
Elizabeth Skowronski
Meybohm
-
L
Buyer's Agent in 2024
Leslie Caron
Method Real Estate Group
-
R
Seller's Agent in 2020
Ralph Harvey
Listwithfreedom.com
-
G
Buyer's Agent in 2020
Gardelle Lewis, Jr.
Meybohm
-
K
Seller's Agent in 2017
Kelly Gates
Southeastern Residential, LLC
-
R
Seller Co-Listing Agent in 2017
Robert Bentley
Southeastern Residential, LLC
Map
Source: REALTORS® of Greater Augusta
MLS Number: 522752
APN: 081-489
- 5128 Grande Park
- 5099 Grande Park
- 750 Marsh Point Rd
- 605 Whimbrel Ct
- 714 Marsh Point Rd
- 5067 Grande Park
- 845 Audubon Way
- 836 Audubon Way
- 811 Audubon Way
- 851 Audubon Way
- 1564 River Island Pkwy
- 239 Dixon Ct
- 1068 Peninsula Crossing
- 216 Dixon Ct
- 1020 Peninsula Crossing
- 1142 Hunters Cove
- 319 Hornsby Ln
- 2030 Egret Cir
- 5141 Saddle Cir
- 2084 Egret Cir

