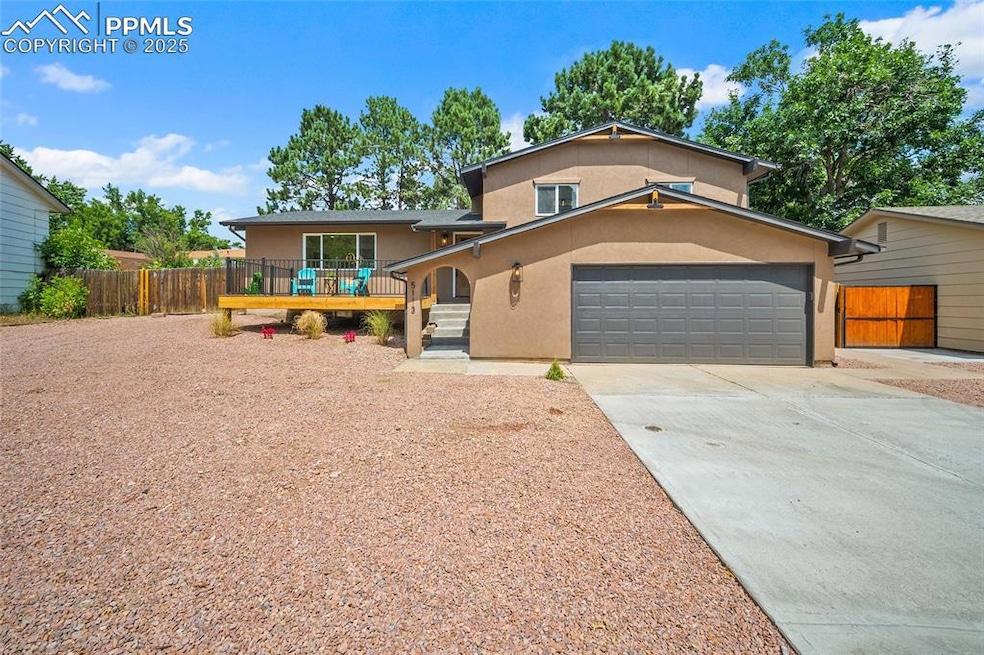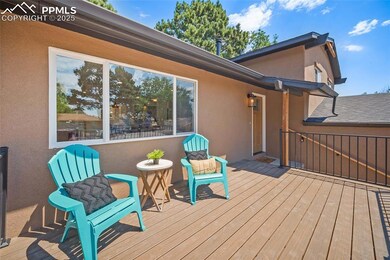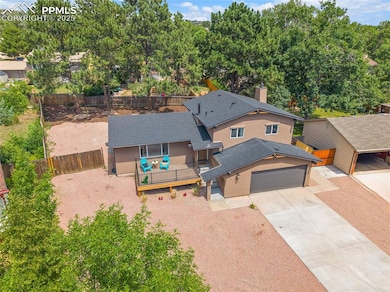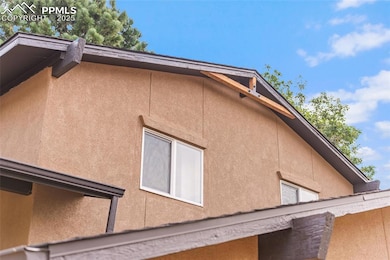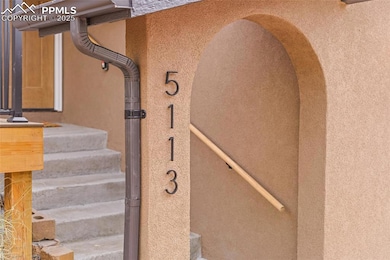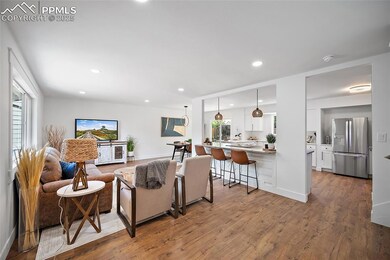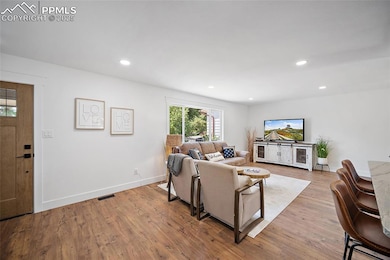5113 Hackamore Dr N Colorado Springs, CO 80918
Vista Grande NeighborhoodEstimated payment $2,886/month
Highlights
- 2 Car Attached Garage
- Central Air
- Gas Fireplace
- Shed
- Level Lot
About This Home
Completely renovated, move-in ready, and filled with designer details you’ll love. This home welcomes you with fresh mocha
stucco, a brand-new roof, and a spacious front deck. The deck perfect for morning coffee, evening wine, or gathering with
friends. Inside, an open-concept layout flows seamlessly from the living room to the formal dining area and chef’s kitchen,
creating the ultimate space for entertaining. The kitchen is a showstopper with Ferrari quartz countertops featuring
breakfast-bar seating, striking Blue Caviar marble, a Kraus sink, two wine fridges, a sleek slide-in range, and all-new
stainless steel appliances for a polished, modern look. From the dining area, sliding glass doors lead to a concrete patio and
fully xeriscaped backyard, beautiful and low-maintenance all year long. Upstairs, you’ll find three bedrooms with brand-new
carpet and crisp white paint. The hallway bath offers a double vanity, while the primary suite boasts double closets and a
spa-worthy en suite with dual vanities, dual shower heads, and custom tile work. The lower level features a cozy family
room with a gas fireplace, garage access, a brand new washer and dryer, and a convenient powder room. The basement
level adds two spacious bedrooms, a large recreation room, and a utility room, great for guests, hobbies, or a home office.
Every detail has been thoughtfully updated so you can move right in and start enjoying your new home. RV parking. No HOA.
Conveniently located within walking distance to nearby parks and schools.
Home Details
Home Type
- Single Family
Est. Annual Taxes
- $1,484
Year Built
- Built in 1977
Lot Details
- 9,148 Sq Ft Lot
- Back Yard Fenced
- Level Lot
Parking
- 2 Car Attached Garage
- Driveway
Home Design
- Shingle Roof
- Stucco
Interior Spaces
- 2,399 Sq Ft Home
- 4-Story Property
- Gas Fireplace
- Basement Fills Entire Space Under The House
Kitchen
- Oven
- Dishwasher
Bedrooms and Bathrooms
- 5 Bedrooms
Laundry
- Laundry on lower level
- Dryer
- Washer
Outdoor Features
- Shed
Schools
- Russell Middle School
- Doherty High School
Utilities
- Central Air
- Heating System Uses Natural Gas
- 220 Volts in Kitchen
Map
Home Values in the Area
Average Home Value in this Area
Tax History
| Year | Tax Paid | Tax Assessment Tax Assessment Total Assessment is a certain percentage of the fair market value that is determined by local assessors to be the total taxable value of land and additions on the property. | Land | Improvement |
|---|---|---|---|---|
| 2025 | $1,484 | $31,220 | -- | -- |
| 2024 | $1,369 | $31,120 | $4,840 | $26,280 |
| 2022 | $1,276 | $22,810 | $4,300 | $18,510 |
| 2021 | $1,386 | $23,480 | $4,430 | $19,050 |
| 2020 | $1,188 | $17,500 | $3,850 | $13,650 |
| 2019 | $1,181 | $17,500 | $3,850 | $13,650 |
| 2018 | $1,087 | $14,820 | $3,240 | $11,580 |
| 2017 | $1,030 | $14,820 | $3,240 | $11,580 |
| 2016 | $819 | $14,130 | $3,340 | $10,790 |
| 2015 | $816 | $14,130 | $3,340 | $10,790 |
| 2014 | $773 | $12,840 | $3,300 | $9,540 |
Property History
| Date | Event | Price | List to Sale | Price per Sq Ft | Prior Sale |
|---|---|---|---|---|---|
| 12/05/2025 12/05/25 | Pending | -- | -- | -- | |
| 12/05/2025 12/05/25 | For Sale | $525,000 | +47.9% | $219 / Sq Ft | |
| 07/08/2025 07/08/25 | Sold | $355,000 | -5.3% | $148 / Sq Ft | View Prior Sale |
| 06/25/2025 06/25/25 | Pending | -- | -- | -- | |
| 06/23/2025 06/23/25 | For Sale | $374,900 | -- | $156 / Sq Ft |
Purchase History
| Date | Type | Sale Price | Title Company |
|---|---|---|---|
| Warranty Deed | $355,000 | Stewart Title | |
| Warranty Deed | $274,000 | Guardian Title | |
| Warranty Deed | $165,000 | North Amer Title Co Of Co | |
| Deed | -- | -- | |
| Deed | -- | -- |
Mortgage History
| Date | Status | Loan Amount | Loan Type |
|---|---|---|---|
| Open | $288,000 | New Conventional | |
| Previous Owner | $265,780 | New Conventional | |
| Previous Owner | $168,960 | VA |
Source: Pikes Peak REALTOR® Services
MLS Number: 9324195
APN: 63221-18-037
- 5017 Crestwood Dr
- 889 Old Grotto Dr
- 16858 Greyhawk Dr
- 869 Old Grotto Dr
- 4806 Sprucewood Dr
- 5165 Crestwood Dr
- 4869 Sonata Dr Unit A
- 4714 Hackamore Dr S
- 4853 Sonata Dr Unit C
- 4858 Sonata Dr Unit D
- 4380 Saddlewood Dr
- 3505 Brushwood Ln
- 5139 Villa Cir
- 5015 Bonita Way
- 4825 Montebello Dr
- 4802 Montebello Dr
- 5419 Gardenia Cir
- 4815 Del Sol Rd
- 4940 Topaz Dr
- 5475 Villa Cir
