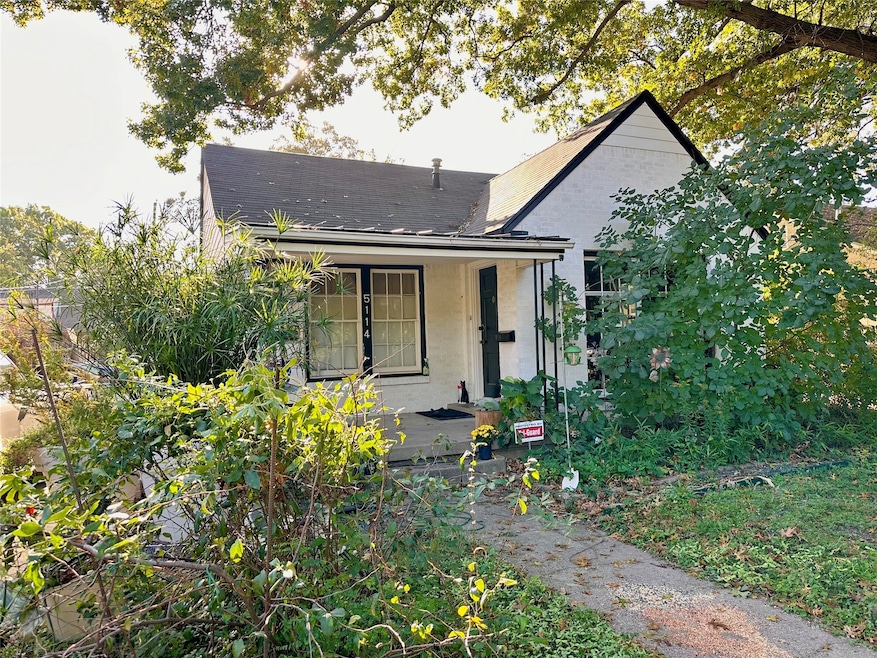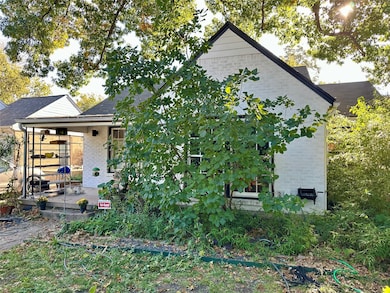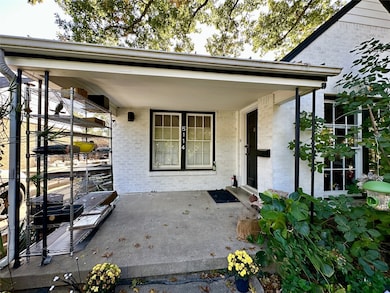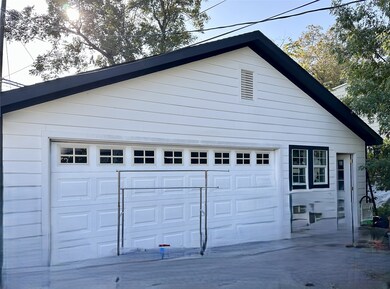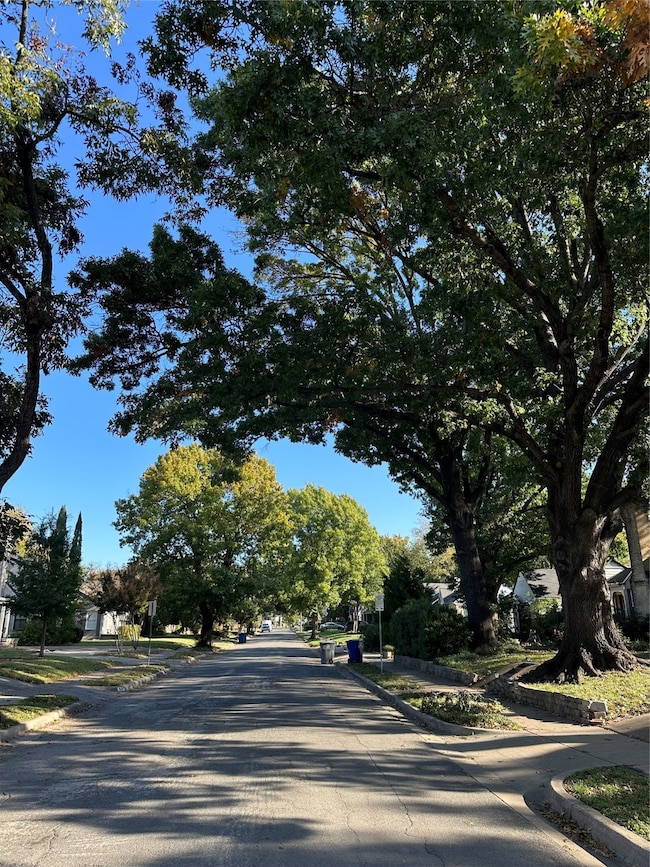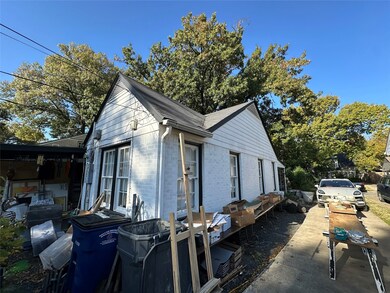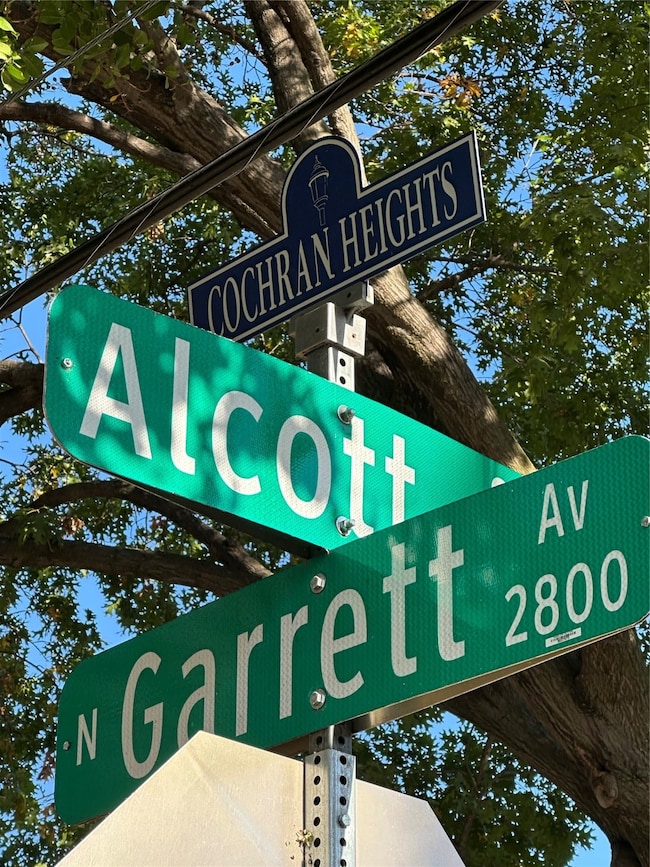5114 Alcott St Dallas, TX 75206
Old East Dallas NeighborhoodEstimated payment $4,059/month
Highlights
- Wood Flooring
- Tudor Architecture
- 1-Story Property
- Woodrow Wilson High School Rated A-
- Oversized Parking
- 4-minute walk to Cochran Park
About This Home
Tucked nicely in the middle of the Cochran Heights neighborhood of east Dallas, this is a GREAT opportunity for: ***1. A new home build site. ***2. A renovation expansion to make it a newer, larger home. ***3. An upgrade remodel to turn this into a quintessential east Dallas Tudor. The opportunity is greatly enhanced since there is 20' x 29' garage that was professionally build in 2013. It easily accommodates 2 cars and has room for a 10' x 20' workshop, that could be walled off and made into an office or studio, whilst retaining the 2-car garage space. So, when building a 2 story home, you could store your materials in the garage. Then when complete, and if planned correctly, one could possibly add a 2nd story on top of the garage for additional space. And since the garage was built 5' from the rear & side setbacks according to the forms survey (see documents online), this could possibly allow for the 2nd story. This would need permitting and approvals from the city - this listing is not intended as a guarantee for said garage expansion. The home is being sold as-is and seller does not intend on clearing out the house after closing. The home is priced in its current condition, at lot value. Seller is NOT looking for wholesalers looking to tie up the property at reduced prices.
Listing Agent
eXp Realty LLC Brokerage Phone: 469-441-2772 License #0443699 Listed on: 11/13/2025

Home Details
Home Type
- Single Family
Est. Annual Taxes
- $9,817
Year Built
- Built in 1940
Lot Details
- 6,752 Sq Ft Lot
- Lot Dimensions are 50 x 135
Parking
- 2 Car Garage
- Oversized Parking
- Workshop in Garage
- Front Facing Garage
- Multiple Garage Doors
Home Design
- Tudor Architecture
- Brick Exterior Construction
- Pillar, Post or Pier Foundation
- Composition Roof
Interior Spaces
- 985 Sq Ft Home
- 1-Story Property
- Ceiling Fan
- Decorative Fireplace
- Disposal
Flooring
- Wood
- Ceramic Tile
Bedrooms and Bathrooms
- 2 Bedrooms
- 1 Full Bathroom
Schools
- Geneva Heights Elementary School
- Woodrow Wilson High School
Utilities
- Central Heating and Cooling System
- Cable TV Available
Community Details
- Cochran Heights Subdivision
Listing and Financial Details
- Legal Lot and Block 4 / C1997
- Assessor Parcel Number 00000192679000000
Map
Home Values in the Area
Average Home Value in this Area
Tax History
| Year | Tax Paid | Tax Assessment Tax Assessment Total Assessment is a certain percentage of the fair market value that is determined by local assessors to be the total taxable value of land and additions on the property. | Land | Improvement |
|---|---|---|---|---|
| 2025 | $7,054 | $439,230 | $337,500 | $101,730 |
| 2024 | $7,054 | $439,230 | $337,500 | $101,730 |
| 2023 | $7,054 | $411,520 | $337,500 | $74,020 |
| 2022 | $9,195 | $367,750 | $303,750 | $64,000 |
| 2021 | $8,453 | $320,420 | $270,000 | $50,420 |
| 2020 | $8,693 | $320,420 | $270,000 | $50,420 |
| 2019 | $9,117 | $320,420 | $270,000 | $50,420 |
| 2018 | $6,877 | $252,920 | $202,500 | $50,420 |
| 2017 | $6,878 | $252,920 | $202,500 | $50,420 |
| 2016 | $6,878 | $252,920 | $202,500 | $50,420 |
| 2015 | $4,987 | $222,990 | $168,750 | $54,240 |
| 2014 | $4,987 | $222,990 | $168,750 | $54,240 |
Property History
| Date | Event | Price | List to Sale | Price per Sq Ft |
|---|---|---|---|---|
| 11/13/2025 11/13/25 | For Sale | $615,000 | -- | $624 / Sq Ft |
Purchase History
| Date | Type | Sale Price | Title Company |
|---|---|---|---|
| Warranty Deed | -- | Cltc | |
| Warranty Deed | -- | -- | |
| Warranty Deed | -- | -- |
Mortgage History
| Date | Status | Loan Amount | Loan Type |
|---|---|---|---|
| Open | $97,500 | Stand Alone First | |
| Previous Owner | $65,700 | No Value Available | |
| Previous Owner | $53,300 | No Value Available |
Source: North Texas Real Estate Information Systems (NTREIS)
MLS Number: 21112065
APN: 00000192679000000
- 5103 Milam St
- 5035 Alcott St
- 5045 Milam St
- 5020-5022 Pershing St
- 2802 Lee St
- 5020 Pershing St
- 5009 Milam St
- 5029 Pershing St
- 4931 Homer St
- 4924 Alcott St
- 2623 N Garrett Ave
- 4923 Homer St
- 5014 Mission Ave Unit A
- 4915 Alcott St
- 2626 Madera St
- 5016 Vickery Blvd
- 5231 Manett St
- 5152 Vickery Blvd
- 5135 Vickery Blvd Unit A
- 5230 Vickery Blvd
- 5033 Mission Ave
- 5106 Mission Ave
- 5202 Pershing St
- 4931 Homer St
- 5221 Bonita Ave
- 5111 Manett St Unit 208
- 4928 Milam St Unit 101
- 5140 Willis Ave
- 5110 Manett St
- 5015 Manett St Unit 104
- 4926 Mission Ave
- 5242 Richard Ave
- 5215 Belmont Ave
- 2510 N Henderson Ave Unit 2
- 5129 Miller Ave
- 4829 Coles Manor Place
- 4908 Manett St Unit 101
- 4908 Manett St Unit 104
- 2518 N Fitzhugh Ave Unit 203
- 2518 N Fitzhugh Ave Unit 101
