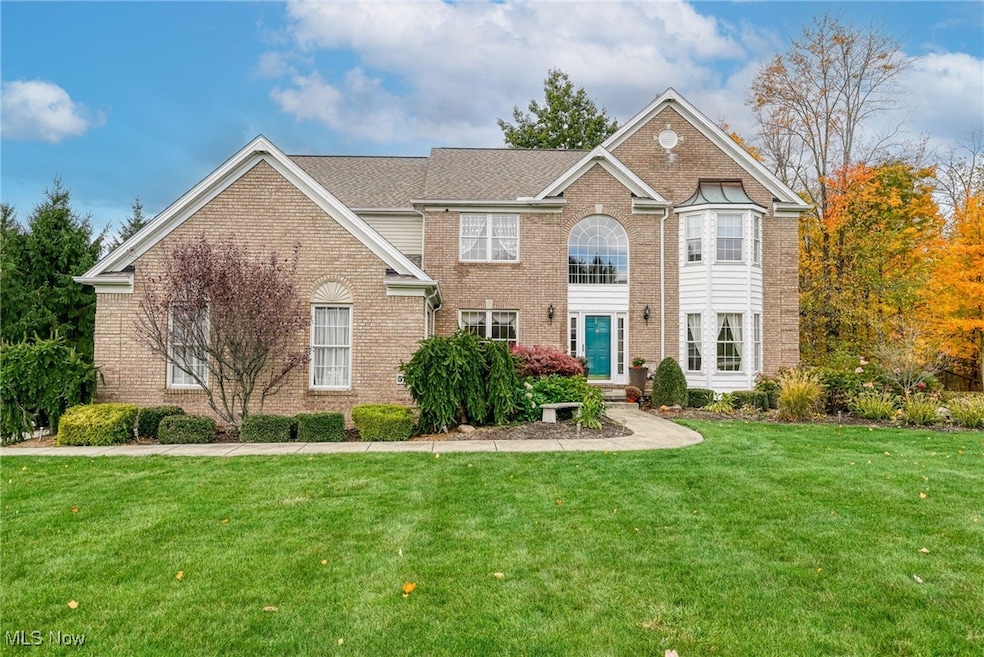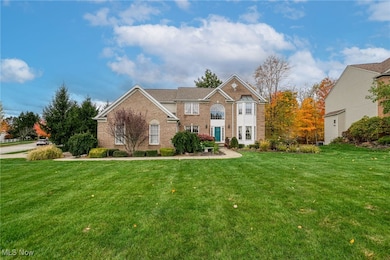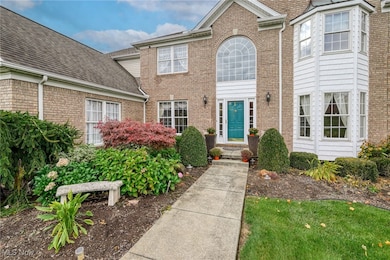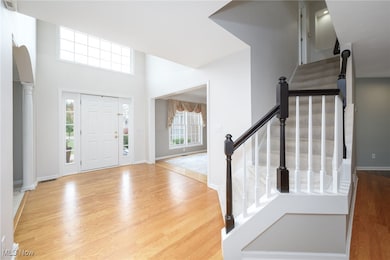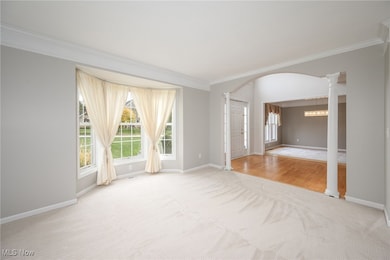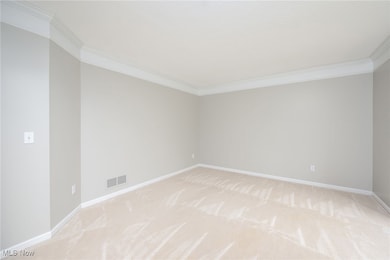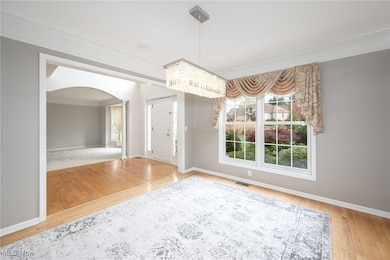Estimated payment $3,761/month
Highlights
- Colonial Architecture
- 3 Car Attached Garage
- Awning
- Deck
- Patio
- Forced Air Heating and Cooling System
About This Home
Welcome home to 5114 Bayside Lake Blvd Stow! Beautiful 4 Bedroom, 3.5 Bath Colonial on a Corner Lot. This impressive colonial offering space, style, and comfort throughout. Step inside the grand two-story foyer that opens to a stunning great room with a gas fireplace and catwalk overlooking both the foyer and living area. The home features formal living and dining rooms, a convenient first-floor office, and a large eat-in kitchen with granite countertops, a center island, and all appliances included. Upstairs, you'll find three generous bedrooms and a spacious master suite complete with a private bath. The finished basement adds even more living space with a full bath and a huge storage area perfect for hobbies, a home gym, or extra entertainment space. Enjoy outdoor living on the Trex deck or patio, complete with a gas line for your grill and a Sunsetter awning for shade. The wrought iron fenced backyard area offers a great space for pets or play. Beautiful landscaping and underground sprinkler system to keep things green throughout the summer. The 3-car garage features hot and cold water, plus a floor drain for added convenience. Located close to shopping, restaurants, hike and bike trails. This home offers the perfect blend of elegance, function, and location!
Listing Agent
Berkshire Hathaway HomeServices Stouffer Realty Brokerage Email: davebissler@gmail.com, 330-819-5619 License #445042 Listed on: 11/03/2025

Home Details
Home Type
- Single Family
Est. Annual Taxes
- $7,559
Year Built
- Built in 1998
Lot Details
- 0.42 Acre Lot
- Wrought Iron Fence
- Back Yard Fenced
- Sprinkler System
HOA Fees
- $17 Monthly HOA Fees
Parking
- 3 Car Attached Garage
- Side Facing Garage
- Driveway
Home Design
- Colonial Architecture
- Brick Exterior Construction
- Fiberglass Roof
- Asphalt Roof
- Vinyl Siding
Interior Spaces
- 2-Story Property
- Gas Log Fireplace
- Awning
Kitchen
- Range
- Microwave
- Dishwasher
Bedrooms and Bathrooms
- 4 Bedrooms
- 3.5 Bathrooms
Laundry
- Dryer
- Washer
Partially Finished Basement
- Basement Fills Entire Space Under The House
- Sump Pump
Outdoor Features
- Deck
- Patio
Utilities
- Forced Air Heating and Cooling System
- Heating System Uses Gas
Community Details
- Association fees include common area maintenance
- Bayside Lakes Association
- Bayside Lakes Subdivision
Listing and Financial Details
- Assessor Parcel Number 5616859
Map
Home Values in the Area
Average Home Value in this Area
Tax History
| Year | Tax Paid | Tax Assessment Tax Assessment Total Assessment is a certain percentage of the fair market value that is determined by local assessors to be the total taxable value of land and additions on the property. | Land | Improvement |
|---|---|---|---|---|
| 2025 | $7,471 | $142,219 | $26,075 | $116,144 |
| 2024 | $7,471 | $142,219 | $26,075 | $116,144 |
| 2023 | $7,471 | $142,219 | $26,075 | $116,144 |
| 2022 | $7,519 | $127,096 | $23,282 | $103,814 |
| 2021 | $6,728 | $127,096 | $23,282 | $103,814 |
| 2020 | $6,612 | $127,090 | $23,280 | $103,810 |
| 2019 | $5,783 | $105,400 | $22,820 | $82,580 |
| 2018 | $5,689 | $105,400 | $22,820 | $82,580 |
| 2017 | $5,709 | $105,400 | $22,820 | $82,580 |
| 2016 | $5,879 | $94,330 | $22,820 | $71,510 |
| 2015 | $5,709 | $94,330 | $22,820 | $71,510 |
| 2014 | $5,714 | $94,330 | $22,820 | $71,510 |
| 2013 | $5,681 | $94,400 | $22,820 | $71,580 |
Property History
| Date | Event | Price | List to Sale | Price per Sq Ft | Prior Sale |
|---|---|---|---|---|---|
| 11/03/2025 11/03/25 | For Sale | $589,700 | +105.5% | $161 / Sq Ft | |
| 07/29/2016 07/29/16 | Sold | $287,000 | -10.3% | $79 / Sq Ft | View Prior Sale |
| 06/07/2016 06/07/16 | Pending | -- | -- | -- | |
| 05/18/2016 05/18/16 | For Sale | $319,900 | -- | $88 / Sq Ft |
Purchase History
| Date | Type | Sale Price | Title Company |
|---|---|---|---|
| Warranty Deed | $2,817,000 | Chicago Title | |
| Warranty Deed | $302,500 | Ohio Real Title Agency | |
| Interfamily Deed Transfer | -- | Attorney | |
| Warranty Deed | $280,000 | -- | |
| Warranty Deed | $277,645 | American Certified Title | |
| Warranty Deed | -- | American Certified Title |
Mortgage History
| Date | Status | Loan Amount | Loan Type |
|---|---|---|---|
| Open | $139,000 | New Conventional | |
| Previous Owner | $298,480 | FHA | |
| Previous Owner | $180,000 | No Value Available | |
| Previous Owner | $185,000 | No Value Available |
Source: MLS Now
MLS Number: 5169014
APN: 56-16859
- 5096 Andover Cir
- V/L Norton Rd
- 1884 Village Ct Unit X66
- 5217 Beckett Ridge
- 4846 Garnet Cir
- 1620 Sapphire Dr
- 2181 Bristol Ct
- 1664 Cypress Ct
- 2327 Crockett Cir
- 4630 Red Willow Rd
- 1525 Spruce Hill Dr
- 4891 Cedar Crest Ln
- 4877 Cedar Crest Ln
- 1938 Higby Dr
- 2355 Brafferton Ave
- 2380 Port Williams Dr Unit 2380
- V/L Lawnmark Dr
- 0 Stow Rd Unit 5102979
- 1808 Higby Dr Unit A
- 4944 Friar Rd Unit D
- 1941 Hidden Lake Dr
- 4320 Mannington Blvd
- 5659 Humelsine Dr
- 1493-1501 Mac Dr
- 2390 Wrens Cir
- 2530 Colony Park Place
- 1101 Redwood Blvd
- 4376 Darrow Rd Unit 6
- 5937 Ogilby Dr
- 1332 Hibbard Dr Unit B
- 1399 Barlow Rd Unit 1
- 3060 Ravenna St
- 4392 Millburn Ave
- 65 Bard Dr
- 2855-2875 Graham Rd
- 7-63 Bard Dr
- 4316 Hudson Dr
- 3780 Osage St
- 85 Maple Dr
- 3946 Fishcreek Rd
