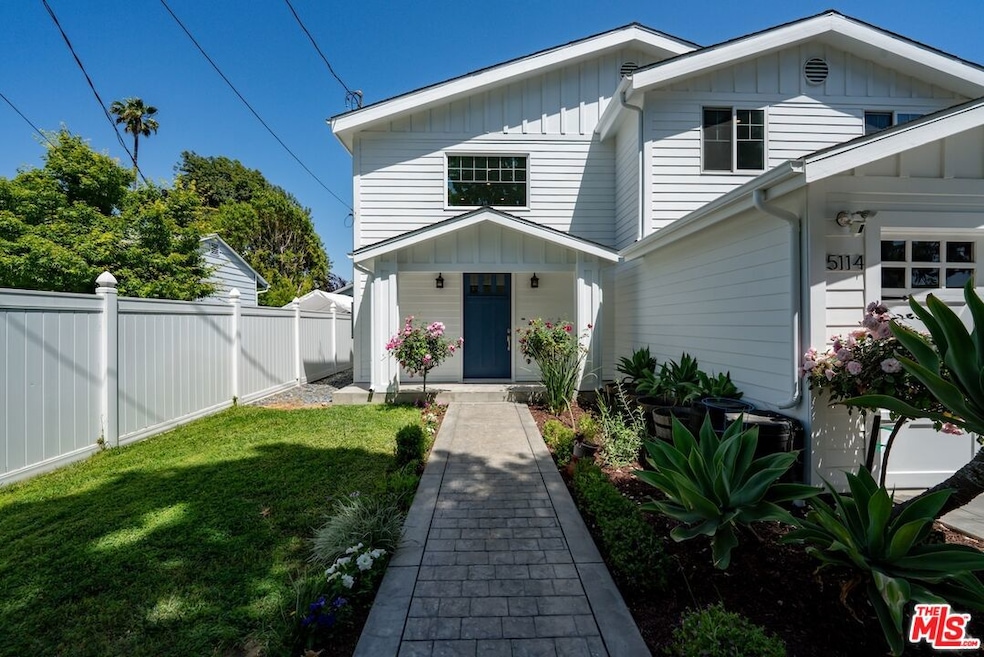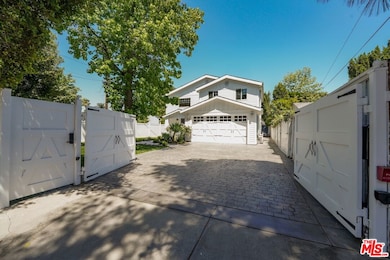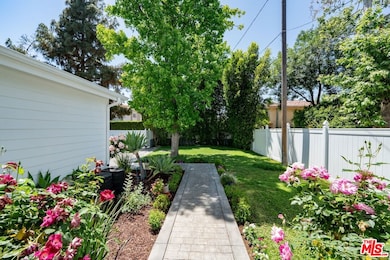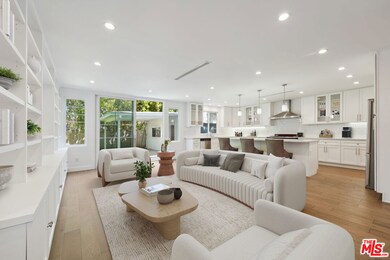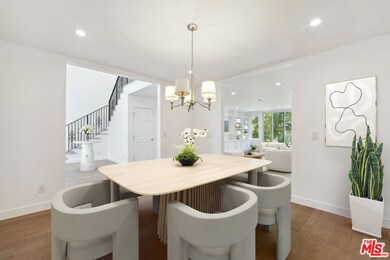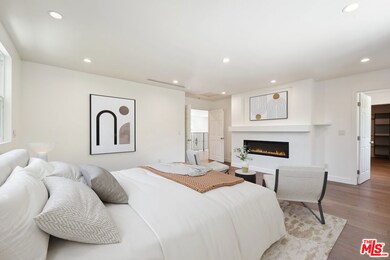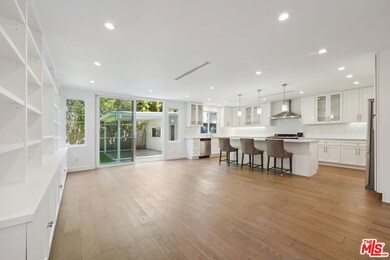5114 Cedros Ave Sherman Oaks, CA 91403
Highlights
- Detached Guest House
- Colonial Architecture
- Walk-In Pantry
- Kester Avenue Elementary School Rated A-
- Fireplace in Primary Bedroom
- 1 Car Attached Garage
About This Home
Fully reimagined and remodeled down to the studs in 2016, this stunning traditional Colonial home blends timeless elegance with modern luxury in one of the most desirable pockets of Sherman Oaks. Nestled on a tree-lined street just moments from top-rated Kester Charter School, this 4-bedroom, 3.5-bath residence offers thoughtful design, refined craftsmanship, and a layout ideal for both comfortable living and grand entertaining.From the moment you arrive, the home's crisp white exterior and classic architectural details create an inviting presence, enhanced by a large gated front yard that provides both charm and privacy. Step inside to discover a warm, open interior featuring rich hardwood floors, custom finishes, and a welcoming ambiance that flows seamlessly from room to room.At the heart of the home lies an extraordinary chef's kitchen an entertainer's dream and a true culinary masterpiece. This magazine-worthy space was designed with both beauty and functionality in mind. It features extensive custom cabinetry offering ample storage, a large center island perfect for gathering, sleek stone countertops, and top-of-the-line stainless steel appliances. A walk-in pantry adds convenience and organization, while the dedicated built-in wine cellar elevates the experience, making this kitchen ideal for hosting dinner parties, holidays, or casual evenings at home.The kitchen effortlessly opens to the main living and dining areas, creating a connected space ideal for modern lifestyles. Whether you're preparing a gourmet meal or enjoying your morning coffee, the layout is as practical as it is luxurious, filled with natural light and designed to impress at every turn.The home's 4 bedrooms are generously sized, including an expansive master suite complete with a cozy fireplace, ample closet space, and a spa-like ensuite bathroom. Two additional bedrooms are located upstairs, with a fourth bedroom conveniently situated on the main level perfect for guests, an office, or multi-generational living.Step outside to a serene and private backyard, featuring lush grassy areas ideal for play, lounging, or outdoor entertaining. The detached converted office space offers endless flexibility with its own bathroom, kitchenette with sink, making it perfect as a home office, guest suite, creative studio, or gym.Additional highlights include a spacious two-car garage, energy-efficient systems, and a location just minutes from Sherman Oaks' best shopping, dining, and freeway access. This home is a rare combination of traditional charm, modern convenience, and designer-quality upgrades truly turnkey and ready to enjoy.
Home Details
Home Type
- Single Family
Est. Annual Taxes
- $12,065
Year Built
- Built in 1948
Lot Details
- 6,503 Sq Ft Lot
- Lot Dimensions are 50x130
- Property is zoned LAR1
Home Design
- Colonial Architecture
Interior Spaces
- 2,778 Sq Ft Home
- 1-Story Property
- Family Room
Kitchen
- Walk-In Pantry
- Oven or Range
- Microwave
- Dishwasher
- Disposal
Bedrooms and Bathrooms
- 4 Bedrooms
- Fireplace in Primary Bedroom
- 3 Full Bathrooms
Laundry
- Laundry Room
- Dryer
- Washer
Parking
- 1 Car Attached Garage
- Driveway
Additional Features
- Detached Guest House
- Central Heating and Cooling System
Community Details
- Call for details about the types of pets allowed
Listing and Financial Details
- Security Deposit $11,500
- Tenant pays for gas, insurance, cable TV, electricity, water, trash collection
- 12 Month Lease Term
- Assessor Parcel Number 2263-036-008
Map
Source: The MLS
MLS Number: 25545581
APN: 2263-036-008
- 14718 Otsego St
- 14634 Magnolia Blvd Unit 4
- 14738 Otsego St
- 5102 Vesper Ave
- 5222 Cedros Ave
- 14542 Otsego St
- 14804 Magnolia Blvd Unit 12
- 14537 Hesby St
- 14608 Mccormick St
- 14655 Morrison St
- 14822 Hesby St
- 5242 Vesper Ave Unit 7
- 14812 Morrison St
- 5115 Kester Ave Unit 14
- 5115 Kester Ave Unit 9
- 5115 Kester Ave Unit 302
- 5003 Tilden Ave Unit 109
- 14535 Margate St Unit 13
- 14535 Margate St Unit 12
- 14410 Magnolia Blvd Unit 4
- 14719 Hartsook St
- 14718 W Magnolia Blvd Unit 5
- 14718 W Magnolia Blvd Unit 7
- 14728 Magnolia Blvd Unit 1
- 14657 Addison St
- 14758 Magnolia Blvd Unit 106
- 14556 Magnolia Blvd
- 14805 Magnolia Blvd
- 5248 Segals Way
- 14623 Weddington St
- 14602 Morrison St
- 14526 Weddington St Unit 103
- 14541 Weddington St
- 14539 Weddington St
- 14925 W Magnolia Blvd
- 5003 Tilden Ave Unit 109
- 14916 Hesby St
- 5346 Natick Ave
- 4961 Kester Ave Unit 2
- 14535 Margate St Unit 12
