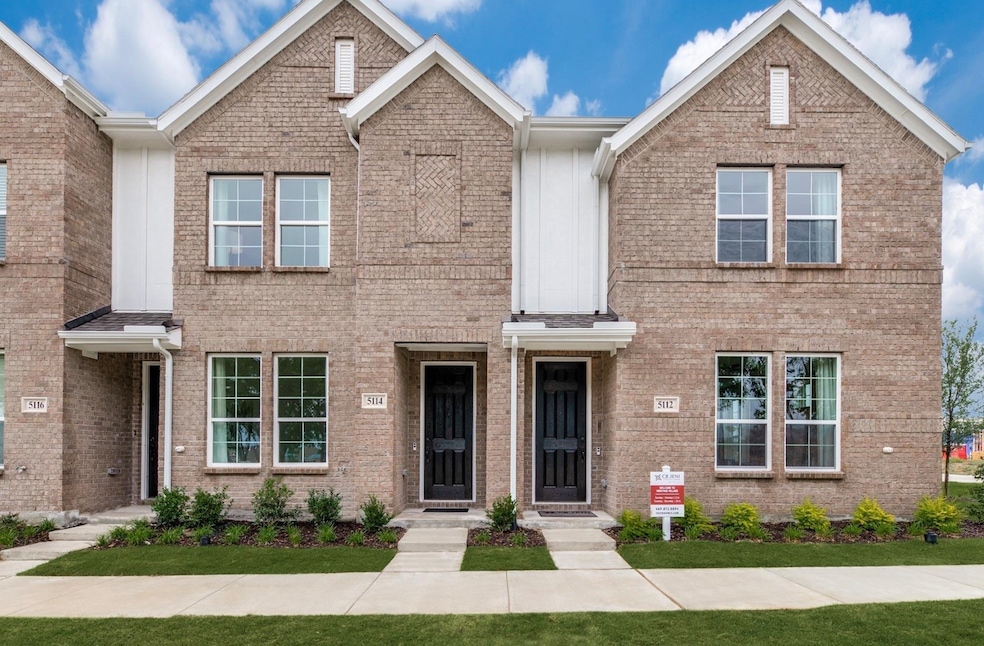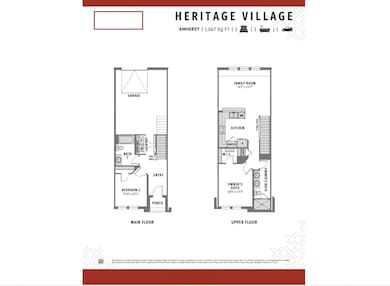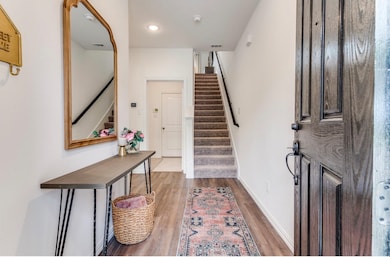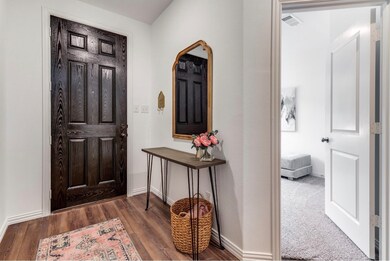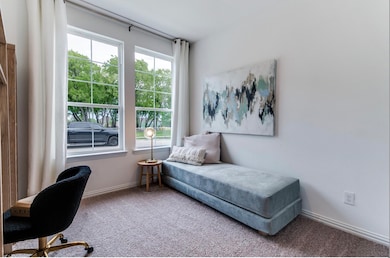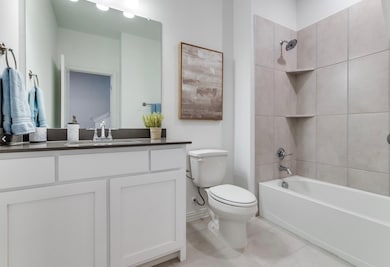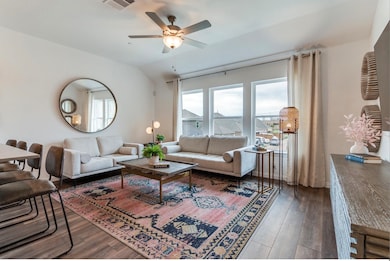5114 Heritage St Haltom City, TX 76117
Highlights
- Open Floorplan
- Interior Lot
- Tankless Water Heater
- 1 Car Attached Garage
- Double Vanity
- Landscaped
About This Home
This 2 bedroom, 2-bath prior model home, with its view of the heavily treed park & beautiful new public library, is now available to lease! It has an exceptional kitchen with center island and family room upstairs. This home includes quartz countertops in kitchen & baths, white cabinets, modern tile colors, and SO much more! Fridge, washer & dryer included in the home! Owner's bath with luxurious walk-in shower is upstairs tucked away for privacy. Spoil your guests with the conveniently located bedroom downstairs with large bathroom. Incredibly energy efficient with tankless water heater & dual WIFI programmable thermostats! Located in Heritage Village outstanding Haltom City location close to shops, dining & entertainment! Schedule your tour today!
Listing Agent
Standard Real Estate Brokerage Phone: 903-245-4448 License #0746490 Listed on: 05/02/2025
Home Details
Home Type
- Single Family
Est. Annual Taxes
- $6,179
Year Built
- Built in 2022
Lot Details
- 1,176 Sq Ft Lot
- Landscaped
- Interior Lot
- Sprinkler System
HOA Fees
- $250 Monthly HOA Fees
Parking
- 1 Car Attached Garage
- Rear-Facing Garage
Interior Spaces
- 1,067 Sq Ft Home
- 2-Story Property
- Open Floorplan
Kitchen
- Electric Range
- Microwave
- Dishwasher
- Disposal
Bedrooms and Bathrooms
- 2 Bedrooms
- 2 Full Bathrooms
- Double Vanity
Schools
- Stowe Elementary School
- Haltom High School
Utilities
- Vented Exhaust Fan
- Tankless Water Heater
- High Speed Internet
- Cable TV Available
Listing and Financial Details
- Residential Lease
- Property Available on 2/1/25
- Tenant pays for all utilities
- 12 Month Lease Term
- Assessor Parcel Number 42758261
Community Details
Overview
- Association fees include all facilities, management, ground maintenance
- First Service Residential Association
- Heritage Village Subdivision
Pet Policy
- Call for details about the types of pets allowed
Map
Source: North Texas Real Estate Information Systems (NTREIS)
MLS Number: 20923835
APN: 42758261
- 5115 Community St
- 5256 Springlake Pkwy
- 5165 Westgrove Blvd
- 4802 Skillful Pathway
- 4810 Skillful Pathway
- 5324 Cornerstone St
- 4702 Sparkling Pathway
- 4700 Sparkling Pathway
- 5219 Westgrove Blvd
- 5344 Springlake Pkwy
- 5217 Mack Rd
- 5305 Mack Rd
- 5417 Jane Anne St
- 5417 Bonnie Wayne St
- 5601 Fairway Cir
- 4121 Doeline St
- 5601 Jane Anne St
- 4617 Norvell Dr
- 4117 Field St
- 4608 Norvell Dr
- 4704 Haltom Rd
- 4704 Haltom Rd
- 4702 Haltom Rd
- 5148 Heritage St
- 5208 Heritage St
- 4709 Fellowship St
- 5201 Springlake Pkwy
- 4441 Jane Anne St
- 5232 Westgrove Blvd
- 5370 Springlake Pkwy
- 5301 Springlake Pkwy
- 5408 Mack Rd
- 4608 Norvell Dr
- 4808 Tee Dr Unit ID1261395P
- 5613 Coventry Park Dr
- 5100 Herrick Ct
- 5400 Haltom Rd
- 5000 Denton Hwy
- 5313 Waterview Ct
- 4200 Northern Cross Blvd
