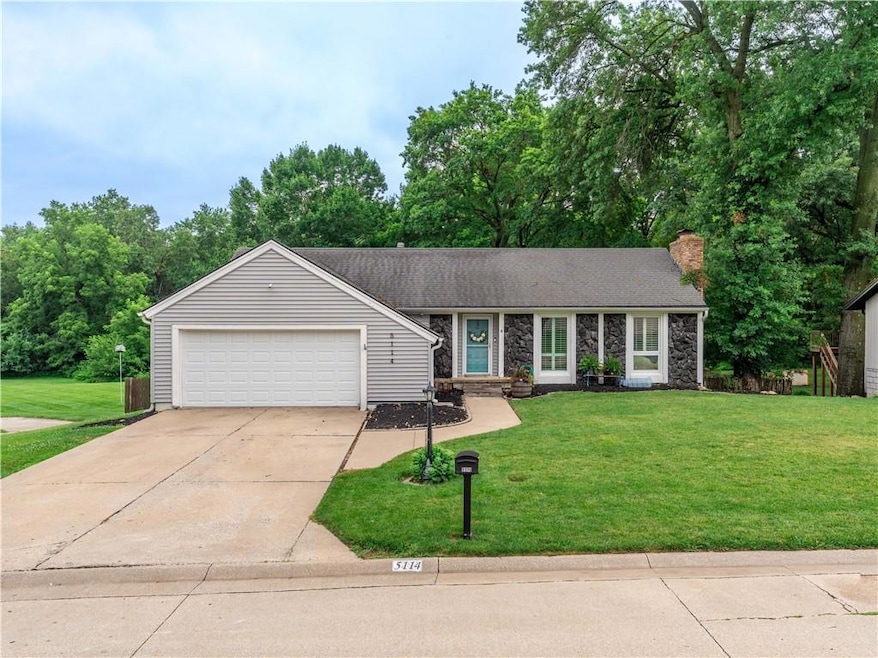
5114 Mockingbird Ln Saint Joseph, MO 64506
East Saint Joseph NeighborhoodEstimated payment $1,822/month
Highlights
- Deck
- 1 Fireplace
- Laundry Room
- Ranch Style House
- 2 Car Attached Garage
- Forced Air Heating and Cooling System
About This Home
Welcome to your new home on Mockingbird Lane—where charm meets comfort! This spacious 4-bedroom, 2-bath home offers room to grow with a possible 5th bedroom or perfect home office setup. The walkout basement opens to a shaded, privacy-fenced yard backed by a mature tree line providing your own private retreat in town. Step outside the kitchen to enjoy the back deck, perfect for relaxing or entertaining, while the in-ground sprinkler system keeps the yard looking its best with ease. Inside, you'll love cozy evenings by the fireplace and the thoughtful updates—including a new HVAC system installed in 2022 for year-round comfort and efficiency, plus fresh carpet throughout the basement. Topped off with a 2-car garage, and a layout that suits both quiet nights in and lively gatherings, this home truly has it all!
Listing Agent
RE/MAX PROFESSIONALS Brokerage Phone: 816-351-2377 License #2023036673 Listed on: 07/18/2025

Home Details
Home Type
- Single Family
Est. Annual Taxes
- $1,842
Year Built
- Built in 1974
Lot Details
- 10,890 Sq Ft Lot
- Privacy Fence
- Wood Fence
- Sprinkler System
HOA Fees
- $5 Monthly HOA Fees
Parking
- 2 Car Attached Garage
Home Design
- Ranch Style House
- Traditional Architecture
- Composition Roof
- Vinyl Siding
Interior Spaces
- 1 Fireplace
- Family Room
- Finished Basement
- Laundry in Basement
- Cooktop
- Laundry Room
Bedrooms and Bathrooms
- 4 Bedrooms
- 2 Full Bathrooms
Schools
- Bessie Ellison Elementary School
- Central High School
Additional Features
- Deck
- Forced Air Heating and Cooling System
Community Details
- Stoncrest Association
- Stonecrest Subdivision
Listing and Financial Details
- Assessor Parcel Number 06-1.0-12-001-000-034.000
- $0 special tax assessment
Map
Home Values in the Area
Average Home Value in this Area
Tax History
| Year | Tax Paid | Tax Assessment Tax Assessment Total Assessment is a certain percentage of the fair market value that is determined by local assessors to be the total taxable value of land and additions on the property. | Land | Improvement |
|---|---|---|---|---|
| 2024 | $1,842 | $26,130 | $5,700 | $20,430 |
| 2023 | $1,842 | $26,130 | $5,700 | $20,430 |
| 2022 | $1,706 | $26,130 | $5,700 | $20,430 |
| 2021 | $1,713 | $26,130 | $5,700 | $20,430 |
| 2020 | $1,704 | $26,130 | $5,700 | $20,430 |
| 2019 | $1,644 | $26,130 | $5,700 | $20,430 |
| 2018 | $1,483 | $26,130 | $5,700 | $20,430 |
| 2017 | $1,469 | $26,130 | $0 | $0 |
| 2015 | $0 | $26,130 | $0 | $0 |
| 2014 | $1,613 | $26,130 | $0 | $0 |
Property History
| Date | Event | Price | Change | Sq Ft Price |
|---|---|---|---|---|
| 08/05/2025 08/05/25 | Pending | -- | -- | -- |
| 07/28/2025 07/28/25 | Price Changed | $305,900 | -4.4% | $146 / Sq Ft |
| 07/18/2025 07/18/25 | For Sale | $319,900 | +62.8% | $153 / Sq Ft |
| 08/05/2016 08/05/16 | Sold | -- | -- | -- |
| 07/02/2016 07/02/16 | Pending | -- | -- | -- |
| 02/26/2016 02/26/16 | For Sale | $196,500 | -- | $87 / Sq Ft |
Purchase History
| Date | Type | Sale Price | Title Company |
|---|---|---|---|
| Quit Claim Deed | -- | Peppard Law Office Pc | |
| Warranty Deed | -- | First American Title | |
| Warranty Deed | -- | Preferred Title Of St Joseph |
Mortgage History
| Date | Status | Loan Amount | Loan Type |
|---|---|---|---|
| Previous Owner | $174,207 | VA | |
| Previous Owner | $182,500 | VA | |
| Previous Owner | $121,450 | New Conventional | |
| Previous Owner | $122,500 | New Conventional |
Similar Homes in Saint Joseph, MO
Source: Heartland MLS
MLS Number: 2563891
APN: 06-1.0-12-001-000-034.000
- 5110 Mockingbird Ln
- 4922 Mockingbird Ln
- 5016 Mulberry Terrace
- 5014 Mulberry Terrace
- 5008 Mulberry Terrace
- 5004 Mulberry Terrace
- 504 Southwood Ln
- 12 Antelope Cir
- 66 Stonecrest
- 7 Stonecrest
- 1310 Safari Dr
- 5119 Junior Dr
- 41 Stonecrest Dr
- 4329 Stonecrest Dr
- 1505 Safari Dr
- 4318 Stonecrest Dr
- 1506 N 43rd St
- 4413 Appletree Ct
- 4206 Country Ln
- 1513 N 42nd Terrace






