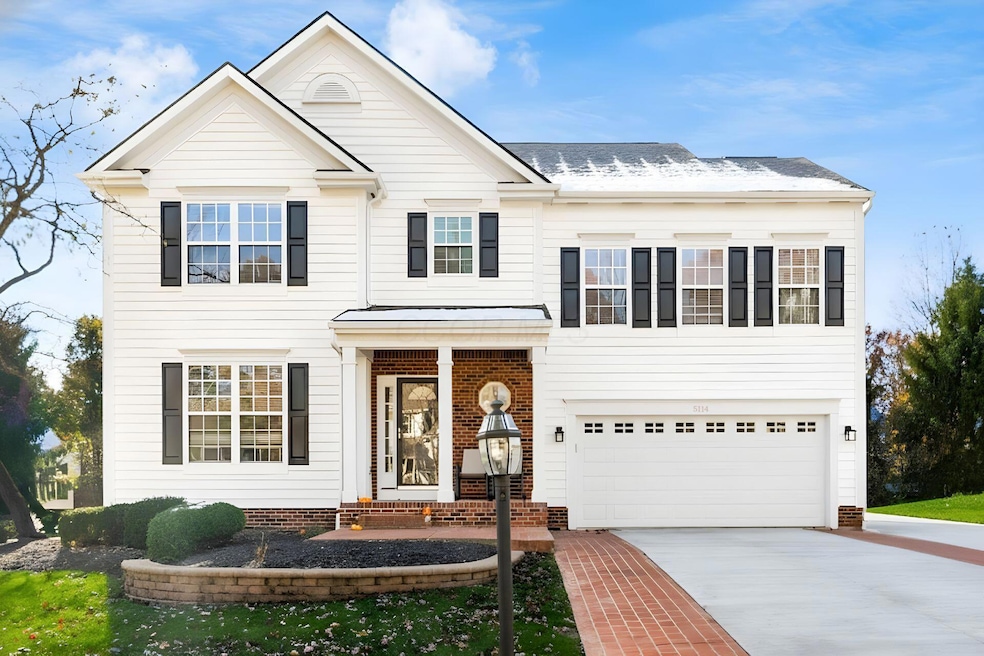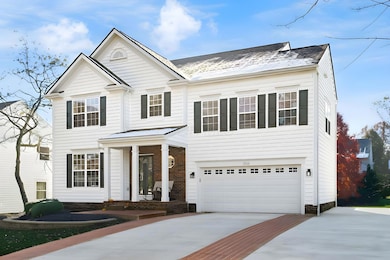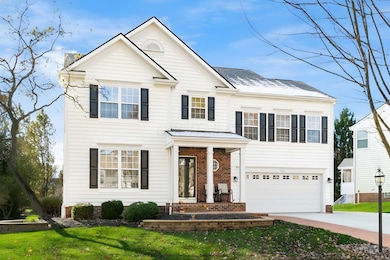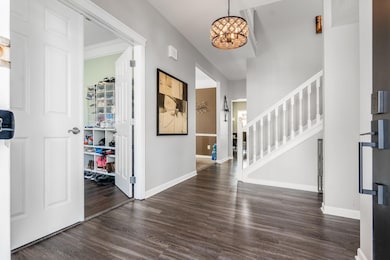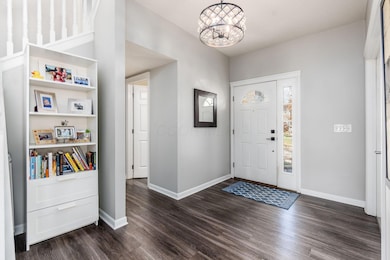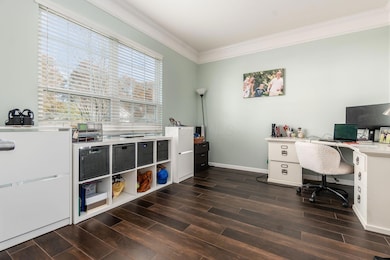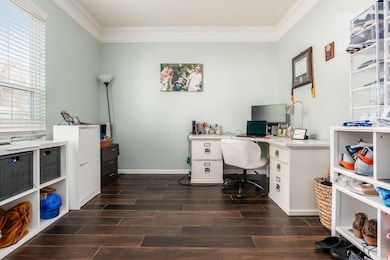5114 Thornwood Dr Westerville, OH 43082
Genoa NeighborhoodEstimated payment $4,065/month
Highlights
- Very Popular Property
- Golf Club
- Clubhouse
- Walnut Creek Elementary School Rated A
- Fitness Center
- Deck
About This Home
Welcome to this stunning home in the highly desirable Oaks at Highland Lakes community! This completely updated 4-bedroom, 3-bath home offers modern style and timeless comfort throughout. The main level features a beautifully updated kitchen with new cabinets, quartz countertops, tile backsplash, and stainless steel appliances, complemented by updated flooring that flows seamlessly through the home. The spacious great room fills with natural light, creating the perfect place to relax or entertain, and the private den provides a great option for work or study. Upstairs, you'll find four spacious bedrooms, including a primary suite with a fully updated bath and a custom closet. The large bonus room upstairs offers endless flexibility—ideal for a playroom, media room, or hangout space. Step outside and fall in love with the incredible backyard, featuring a new composite deck, stamped concrete patio, and plenty of space to gather and enjoy the outdoors. The extended driveway adds extra convenience, while the home's major systems have all been recently updated: Roof (2024), HVAC (2021), Water Heater (2021), Windows & Composite Window Casings (2022). Truly move-in ready! Fantastic location close to top-rated schools, shopping, dining, and more. All that is left to do is move right in! Welcome Home!
Home Details
Home Type
- Single Family
Est. Annual Taxes
- $9,016
Year Built
- Built in 2004
Lot Details
- 10,019 Sq Ft Lot
- Property has an invisible fence for dogs
- Irrigation
HOA Fees
- $46 Monthly HOA Fees
Parking
- 2 Car Attached Garage
- Garage Door Opener
Home Design
- Traditional Architecture
- Block Foundation
- Vinyl Siding
Interior Spaces
- 2,876 Sq Ft Home
- 2-Story Property
- Gas Log Fireplace
- Insulated Windows
- Great Room
- Family Room
- Bonus Room
- Home Security System
- Laundry on main level
Kitchen
- Electric Range
- Microwave
- Dishwasher
Flooring
- Carpet
- Laminate
Bedrooms and Bathrooms
- 4 Bedrooms
Basement
- Basement Fills Entire Space Under The House
- Recreation or Family Area in Basement
Outdoor Features
- Deck
- Patio
Utilities
- Forced Air Heating and Cooling System
- Heating System Uses Gas
- Gas Water Heater
Listing and Financial Details
- Assessor Parcel Number 317-230-20-002-000
Community Details
Overview
- Association Phone (614) 957-0027
- 27 Group HOA
Amenities
- Clubhouse
Recreation
- Golf Club
- Fitness Center
- Park
- Bike Trail
Map
Home Values in the Area
Average Home Value in this Area
Tax History
| Year | Tax Paid | Tax Assessment Tax Assessment Total Assessment is a certain percentage of the fair market value that is determined by local assessors to be the total taxable value of land and additions on the property. | Land | Improvement |
|---|---|---|---|---|
| 2024 | $9,016 | $156,910 | $34,300 | $122,610 |
| 2023 | $8,979 | $156,910 | $34,300 | $122,610 |
| 2022 | $8,676 | $119,910 | $24,500 | $95,410 |
| 2021 | $8,729 | $119,910 | $24,500 | $95,410 |
| 2020 | $8,767 | $119,910 | $24,500 | $95,410 |
| 2019 | $7,991 | $112,840 | $24,500 | $88,340 |
| 2018 | $7,912 | $112,840 | $24,500 | $88,340 |
| 2017 | $7,521 | $108,570 | $19,950 | $88,620 |
| 2016 | $8,026 | $108,570 | $19,950 | $88,620 |
| 2015 | $7,310 | $108,570 | $19,950 | $88,620 |
| 2014 | $7,229 | $108,570 | $19,950 | $88,620 |
| 2013 | $6,999 | $103,570 | $19,950 | $83,620 |
Property History
| Date | Event | Price | List to Sale | Price per Sq Ft |
|---|---|---|---|---|
| 11/18/2025 11/18/25 | For Sale | $620,000 | -- | $216 / Sq Ft |
Purchase History
| Date | Type | Sale Price | Title Company |
|---|---|---|---|
| Warranty Deed | -- | None Listed On Document | |
| Warranty Deed | -- | None Listed On Document | |
| Warranty Deed | $287,000 | Attorney | |
| Warranty Deed | $306,100 | Transohio Residential Title |
Mortgage History
| Date | Status | Loan Amount | Loan Type |
|---|---|---|---|
| Previous Owner | $28,700 | Credit Line Revolving | |
| Previous Owner | $229,600 | New Conventional | |
| Previous Owner | $244,800 | Purchase Money Mortgage |
Source: Columbus and Central Ohio Regional MLS
MLS Number: 225043366
APN: 317-230-20-002-000
- 6110 Victory Ln
- 5992 Victory Ln
- 5542 Troon Place
- 6206 Garden Loop
- 6192 Garden Loop
- 6178 Garden
- The Galloway Plan at The Grove
- The Epping Plan at The Grove
- The Wistman Plan at The Grove
- The Dalby Plan at The Grove
- The Burnham 2 Plan at The Grove
- The Blendale Plan at The Grove
- The Thetford Plan at The Grove
- The Burnham 1 Plan at The Grove
- 6384 Garden Loop
- 6398 Garden Loop
- 5462 Ketterington Ln
- The Manchester Plan at The Nook at Highland Lakes
- The Bentley Plan at The Nook at Highland Lakes
- The Ellington Plan at The Nook at Highland Lakes
- 6366 S Old 3c Hwy Unit 6366
- 3902 River's Run Dr
- 6647 Hilmar Dr
- 865 Glenmore Way
- 3599 Birkland Cir
- 20 Ashton Village Dr
- 8770 Galaxy Way
- 700 Zumstein Ln Unit . 308
- 740 Zumstein Ln Unit ID1257785P
- 740 Zumstein Ln Unit ID1257767P
- 740 Zumstein Ln Unit ID1257783P
- 740 Zumstein Ln Unit ID1257772P
- 740 Zumstein Ln Unit . 103
- 598 Brockhampton Ln Unit . 306
- 598 Brockhampton Ln Unit ID1257758P
- 210 Retreat Ln
- 809 Warwick Dr Unit . 105
- 851 Sherwood Ln Unit ID1257794P
- 2691 Abbey Knoll Dr
- 855 Chillingham Dr Unit ID1257766P
