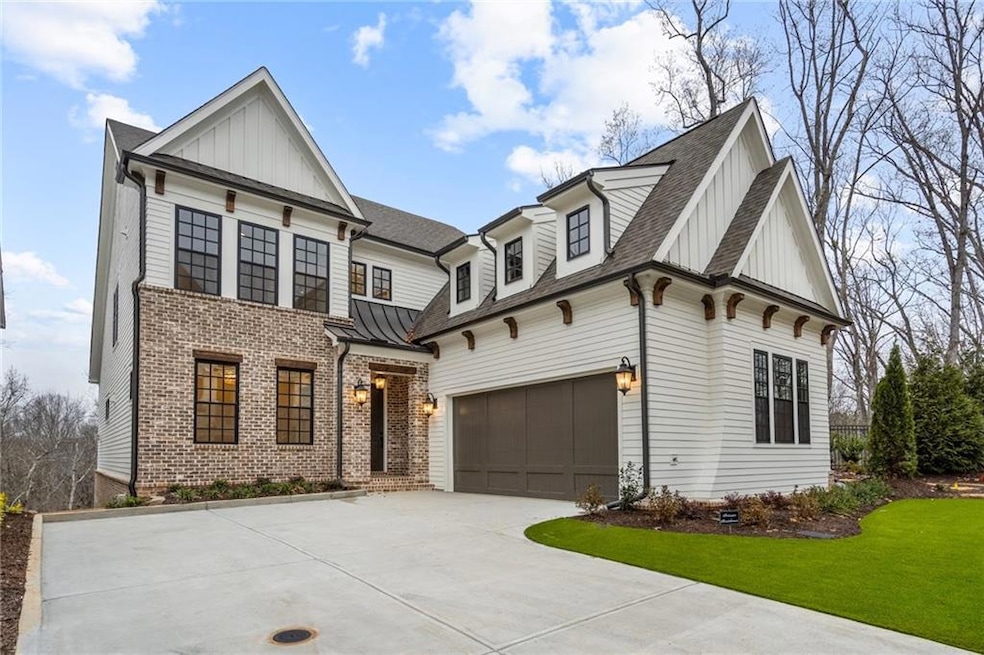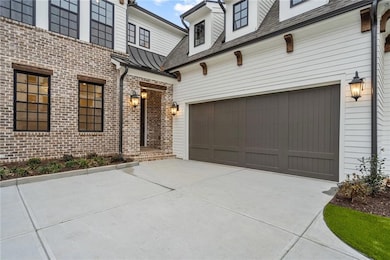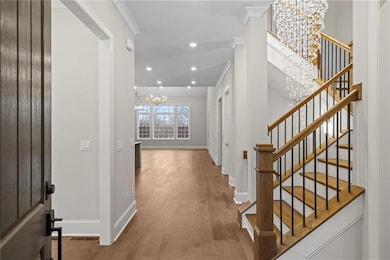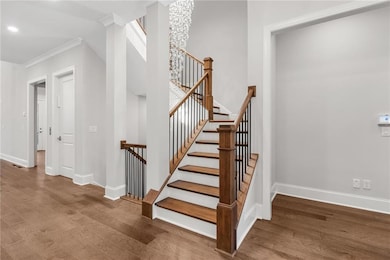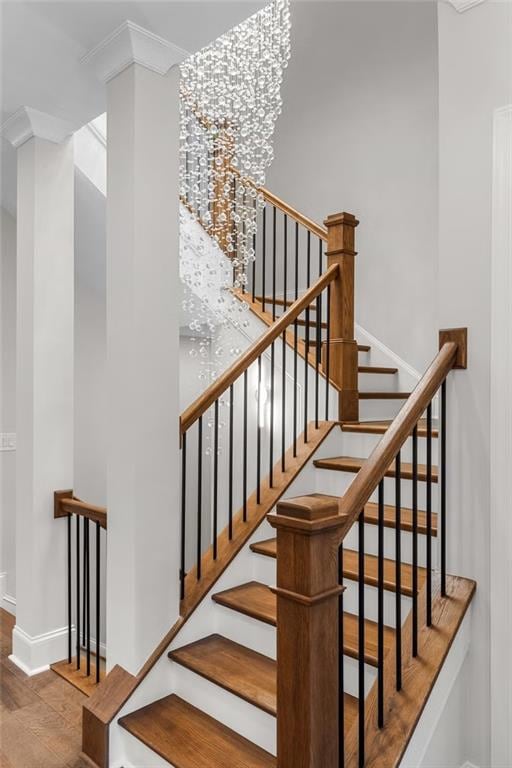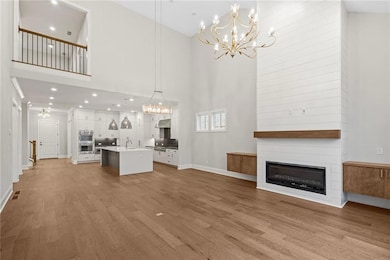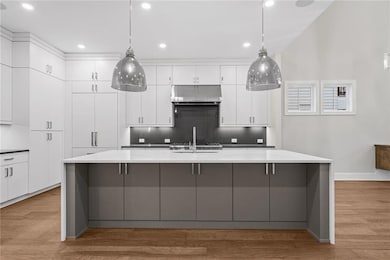5115 Bandolino Ln Peachtree Corners, GA 30092
Estimated payment $9,386/month
Highlights
- Popular Property
- Fitness Center
- Media Room
- Simpson Elementary School Rated A
- Open-Concept Dining Room
- Gated Community
About This Home
Luxury meets technology in this move-in-ready masterpiece. Nestled on the most private corner lot in the gated riverfront community of Waterside, The Oakhurst II blends timeless architecture with cutting-edge design and more than $200,000 in curated upgrades. Surrounded by natural woods and a gentle stream, this home offers a rare balance of sophistication and serenity—just minutes from The Forum and Peachtree Corners Town Center. Step inside through a brick-accented entryway and discover soaring ceilings, all-hardwood floors, and stunning designer chandeliers that accentuate the home’s elegant open plan. The chef’s kitchen commands attention with a waterfall quartz island, custom cabinetry, and premium stainless steel appliances, flowing effortlessly into a fireside great room framed by two-story windows and refined millwork. A three-level elevator provides effortless access to every floor—from the main level owner’s suite to the terrace entertainment level. The primary suite is a private retreat featuring direct access to a screened porch overlooking the trees and stream, while the spa-inspired bath showcases a freestanding soaking tub, frameless glass shower, and dual vanities. Upstairs, spacious secondary suites and a loft provide flexibility for family or guests. The finished terrace level extends the living experience with a full wet bar, media lounge, and walk-out access to a professionally designed backyard oasis, complete with a paver patio and turf area for relaxation or play. Every inch of this home is elevated by intelligent design: motorized window shades, smart lighting controls, and a central vacuum system ensure luxury living meets everyday convenience. Residents of Waterside enjoy resort-style amenities—clubhouse, pool, fitness center, pickleball courts, fire pit, green spaces, and scenic trails along the Chattahoochee River. Experience a new standard of comfort, privacy, and elegance in one of Peachtree Corners’ most sought-after gated communities.
Home Details
Home Type
- Single Family
Est. Annual Taxes
- $1,660
Year Built
- Built in 2024
Lot Details
- 4,792 Sq Ft Lot
- Lot Dimensions are 50 x 125
- Property fronts a private road
- Cul-De-Sac
- Fenced
- Corner Lot
- Irrigation Equipment
- Private Yard
- Back Yard
HOA Fees
- $275 Monthly HOA Fees
Parking
- 2 Car Attached Garage
- Driveway
Property Views
- Woods
- Creek or Stream
Home Design
- European Architecture
- Tudor Architecture
- Brick Exterior Construction
- Slab Foundation
- Shingle Roof
- Composition Roof
- Cement Siding
- Concrete Perimeter Foundation
- HardiePlank Type
Interior Spaces
- 4,234 Sq Ft Home
- 2-Story Property
- Elevator
- Wet Bar
- Central Vacuum
- Sound System
- Crown Molding
- Cathedral Ceiling
- Ceiling Fan
- Recessed Lighting
- Fireplace With Gas Starter
- Double Pane Windows
- Family Room with Fireplace
- Open-Concept Dining Room
- Dining Room Seats More Than Twelve
- Media Room
- Home Office
- Loft
- Screened Porch
- Wood Flooring
Kitchen
- Open to Family Room
- Breakfast Bar
- Double Oven
- Gas Cooktop
- Range Hood
- Microwave
- Dishwasher
- Kitchen Island
- Stone Countertops
Bedrooms and Bathrooms
- 4 Bedrooms | 1 Primary Bedroom on Main
- Vaulted Bathroom Ceilings
- Dual Vanity Sinks in Primary Bathroom
- Separate Shower in Primary Bathroom
- Soaking Tub
Laundry
- Laundry in Hall
- Laundry on main level
- Sink Near Laundry
Finished Basement
- Walk-Out Basement
- Interior Basement Entry
- Finished Basement Bathroom
- Natural lighting in basement
Home Security
- Security System Owned
- Smart Home
- Carbon Monoxide Detectors
- Fire and Smoke Detector
Eco-Friendly Details
- Energy-Efficient Appliances
- Energy-Efficient Construction
- Energy-Efficient HVAC
- Energy-Efficient Insulation
- Energy-Efficient Thermostat
Outdoor Features
- Stream or River on Lot
- Deck
Location
- Property is near schools
- Property is near shops
Schools
- Simpson Elementary School
- Pinckneyville Middle School
- Norcross High School
Utilities
- Zoned Heating and Cooling System
- Heating System Uses Natural Gas
- Underground Utilities
- 220 Volts in Garage
- 110 Volts
- Cable TV Available
Listing and Financial Details
- Home warranty included in the sale of the property
- Assessor Parcel Number R6349 133
Community Details
Overview
- $3,300 Initiation Fee
- Waterside Subdivision
- Rental Restrictions
Recreation
- Pickleball Courts
- Community Playground
- Fitness Center
- Community Pool
- Park
- Trails
Additional Features
- Clubhouse
- Gated Community
Map
Home Values in the Area
Average Home Value in this Area
Tax History
| Year | Tax Paid | Tax Assessment Tax Assessment Total Assessment is a certain percentage of the fair market value that is determined by local assessors to be the total taxable value of land and additions on the property. | Land | Improvement |
|---|---|---|---|---|
| 2025 | $1,660 | $538,600 | $50,160 | $488,440 |
| 2024 | $1,660 | $39,200 | $39,200 | -- |
Property History
| Date | Event | Price | List to Sale | Price per Sq Ft | Prior Sale |
|---|---|---|---|---|---|
| 11/07/2025 11/07/25 | For Sale | $1,699,000 | +6.5% | $401 / Sq Ft | |
| 01/08/2025 01/08/25 | Sold | $1,595,205 | +8.7% | $377 / Sq Ft | View Prior Sale |
| 03/02/2024 03/02/24 | Price Changed | $1,467,700 | +0.7% | $347 / Sq Ft | |
| 02/28/2024 02/28/24 | Pending | -- | -- | -- | |
| 02/23/2024 02/23/24 | For Sale | $1,457,900 | -- | $344 / Sq Ft |
Purchase History
| Date | Type | Sale Price | Title Company |
|---|---|---|---|
| Warranty Deed | -- | -- | |
| Warranty Deed | $1,595,205 | -- |
Source: First Multiple Listing Service (FMLS)
MLS Number: 7673520
APN: 6-349-133
- 5195 Bandolino Ln
- 5570 Broad River View
- 5205 Bandolino Ln
- 5550 Broad River View
- 5590 Broad River View
- 5715 Broad River View
- 5693 Broad River View
- 5472 Bandolino Ln Unit 419
- 5693 Broad River View Unit 443
- 5480 Bandolino Ln
- 5480 Bandolino Ln Unit 423
- 5715 Broad River View Unit 449
- 5470 Bandolino Ln
- 5470 Bandolino Ln Unit 418
- 4435 River Trail Dr
- 4408 River Trail Dr Unit 382
- 4455 River Trail Dr
- 4948 Sudbrook Way
- 5692 Broad River View Unit 435
- 5692 Broad River View
- 5070 Avala Park Ln
- 5275 Northwater Way
- 5360 Northwater Way
- 2375 Main St NW Unit 308
- 2375 Main St NW Unit 104
- 9830 Autry Falls Dr
- 3720 River Hollow Run
- 4936 Peachtree Corners Cir
- 115 White River Ct
- 735 Apsley Way
- 3550 River Trace Dr Unit BASEMENT
- 9700 Medlock Crossing Pkwy Unit 1812
- 9700 Medlock Crossing Pkwy Unit 1207
- 9700 Medlock Crossing Pkwy Unit 111
- 9814 Murano View
- 3441 Lockmed Dr
- 10012 Parc Sky Cir
- 9753 Palmeston Place
- 3425 Lockmed Dr
- 115 Thome Dr
