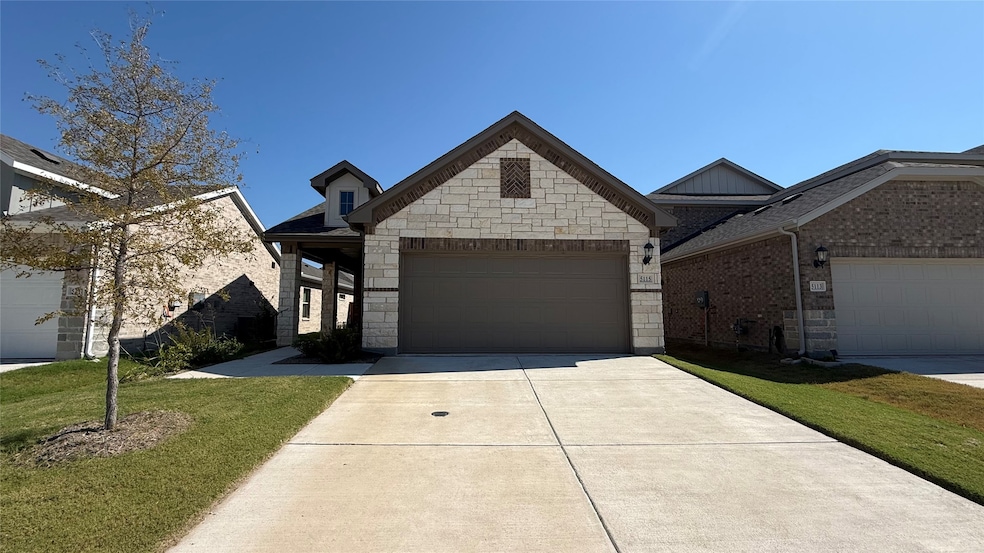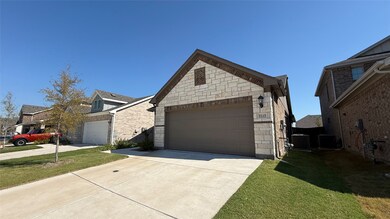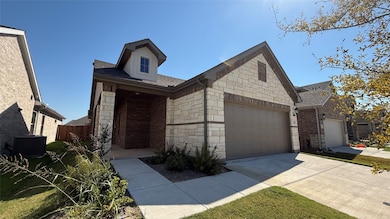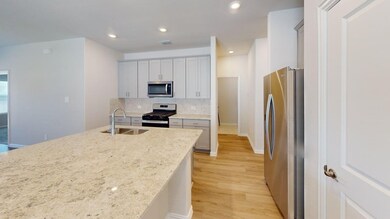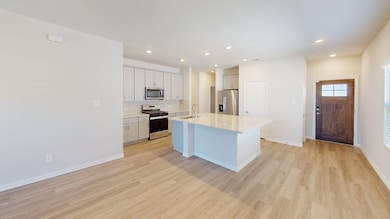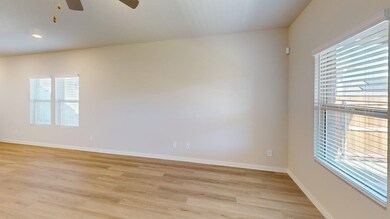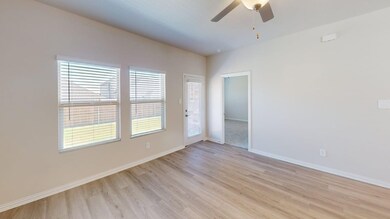5115 Bonanza Dr McKinney, TX 75071
Highlights
- 2 Car Attached Garage
- Scott Morgan Johnson Middle School Rated A-
- 1-Story Property
About This Home
Beautifully maintained and move-in ready, this 2024-built single-story home features 3 bedrooms and 2 full baths across 1,318 sq. ft. of thoughtfully designed living space. The kitchen is bright and functional with modern cabinetry, ample counter space, and included appliances: Dishwasher, Microwave, Oven, and Refrigerator—perfect for preparing meals and everyday dining. Sunlit living areas combine carpet and tile flooring, creating a warm, inviting atmosphere ideal for entertaining or relaxing with family. The primary suite offers a private retreat with generous closet space and an ensuite bath, while two additional bedrooms provide flexible options for guests, a home office, or hobby space. Laundry is made simple with a Washer and Dryer included, along with added efficiency from ceiling fans and central AC. A 2-car garage ensures convenient parking and storage. Outside, the fenced yard and patio provide a versatile space for al fresco dining, morning coffee, or weekend barbecues, offering both privacy and a seamless connection to the outdoors. Nestled in the highly desirable Eastridge community, residents enjoy access to a community pool, playgrounds, and scenic biking and walking trails, all close to top-rated schools, parks, shopping, and dining in McKinney. This home combines modern design, comfort, and functionality for effortless everyday living.
Listing Agent
On Q Property Management Brokerage Phone: 469-830-9272 License #0801941 Listed on: 11/07/2025
Home Details
Home Type
- Single Family
Year Built
- Built in 2024
Lot Details
- 4,792 Sq Ft Lot
Parking
- 2 Car Attached Garage
Interior Spaces
- 1,772 Sq Ft Home
- 1-Story Property
Kitchen
- Electric Oven
- Gas Cooktop
- Microwave
- Dishwasher
- Disposal
Bedrooms and Bathrooms
- 3 Bedrooms
- 2 Full Bathrooms
Schools
- Webb Elementary School
- Mckinney North High School
Listing and Financial Details
- Residential Lease
- Property Available on 11/7/25
- Tenant pays for all utilities, grounds care, pest control
- 12 Month Lease Term
- Legal Lot and Block 11 / C
- Assessor Parcel Number R1331700C01101
Community Details
Overview
- Neighborhood Management, Inc. Association
- Eastridge Subdivision
Pet Policy
- Pets Allowed
- Pet Deposit $150
Map
Source: North Texas Real Estate Information Systems (NTREIS)
MLS Number: 21107310
- 400 Watertown Dr
- The Shenandoah Plan at Eastridge - Spring Series
- The Olympic Plan at Eastridge - Spring Series
- The Sequoia Plan at Eastridge - Spring Series
- The Kessler Plan at Eastridge - Signature Series
- The Lassen Plan at Eastridge - Spring Series
- The Congaree Plan at Eastridge - Spring Series
- The Henderson Plan at Eastridge - Signature Series
- The Carlsbad Plan at Eastridge - Spring Series
- The Allen Plan at Eastridge - Signature Series
- The Preston Plan at Eastridge - Signature Series
- The Woodside Plan at Eastridge - Signature Series
- The Gateway Plan at Eastridge - Spring Series
- The Oleander Plan at Eastridge - Signature Series
- 5101 Beechtree Ln
- 5014 Wolfdale Dr
- 5601 Chasewood Dr
- 5011 Emerald Hill Dr
- 5603 Chasewood Dr
- 5605 Chasewood Dr
- 105 Genovese Dr
- 108 Mountain Meadow Ln
- 5011 Somersworth Dr
- 506 Melody Hill Dr
- 5011 Bellhurst Dr
- 514 Wild Goose Ln
- 413 Honeyhill Dr
- 714 Melody Hill Dr
- 608 Easthill Dr
- 4710 Hunter Hurst Dr
- 613 Marigold Hill Way
- 702 Caraway Dr
- 608 Way
- 613 Huntley Dr
- 608 Cottage Wood Dr
- 109 Goosewood Dr
- 811 Rosemary Hill Dr
- 915 Honeydew Ln
- 920 Rosemary Hill Dr
- 922 Rosemary Hill Dr
