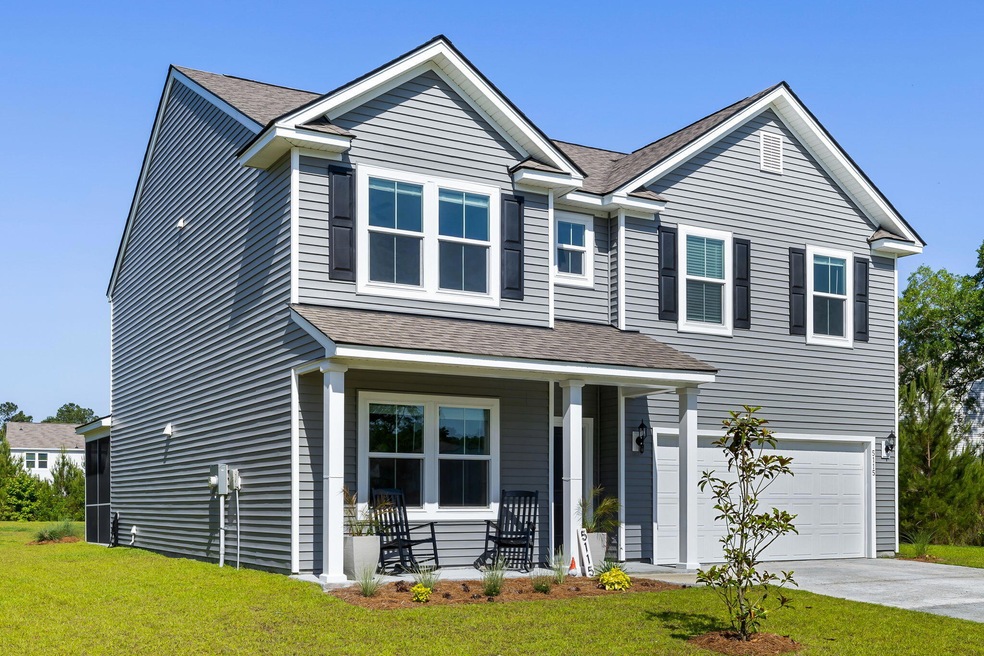
5115 Cranesbill Way Johns Island, SC 29455
Highlights
- Gated Community
- Loft
- Community Pool
- Traditional Architecture
- High Ceiling
- Tennis Courts
About This Home
As of June 2025Built in 2023 and meticulously maintained, this five-bedroom, three-bath home sits within the sought-after, gated Sea Island Preserve community on Johns Island--ideally near James Island and with access to historic downtown Charleston. Set over a third of an acre, the property blends timeless Lowcountry charm with contemporary finishes, including luxury plank flooring, custom millwork, and chic selections.A welcoming foyer leads to a private home office with integrated storage. The open-concept kitchen is a chef's delight, featuring quartz countertops, stainless steel appliances, a spacious walk-in pantry, and an oversized island that flows seamlessly into the dining area and living room with a cozy gas fireplace.A private guest suite with a full bath on the main level offers the ideal retreat for visitors.
Upstairs, a versatile loft provides ample space for a media room, playroom, or second office. The generous primary suite boasts dual vanities, a walk-in shower, and an expansive closet. Three additional bedrooms, a full bath, and a convenient laundry room complete the second floorwasher and dryer to convey with the sale.
Outdoor living is easy with a screened porch, patio, and large backyardperfect for hosting a large party or enjoying quiet evenings outdoors. Residents enjoy a vibrant lifestyle with access to a clubhouse, pool, playground, putting green, pickleball courts, and a scenic trail system that winds through the community and connects directly to the amenities. High-speed internet and cable are included in the HOA, adding value and convenience. With proximity to Kiawah Beachwalker Park, St. Johns Yacht Harbor, and the shops and restaurants of Maybank Highway, this move-in-ready home offers the perfect blend of comfort, style, and location.
Last Agent to Sell the Property
Daniel Ravenel Sotheby's International Realty License #120148 Listed on: 05/17/2025
Home Details
Home Type
- Single Family
Est. Annual Taxes
- $2,267
Year Built
- Built in 2023
Lot Details
- 0.3 Acre Lot
- Partially Fenced Property
HOA Fees
- $151 Monthly HOA Fees
Parking
- 2 Car Garage
Home Design
- Traditional Architecture
- Slab Foundation
- Architectural Shingle Roof
- Vinyl Siding
Interior Spaces
- 2,781 Sq Ft Home
- 2-Story Property
- Smooth Ceilings
- High Ceiling
- Ceiling Fan
- Window Treatments
- Entrance Foyer
- Family Room with Fireplace
- Home Office
- Loft
- Utility Room
- Carpet
Kitchen
- Eat-In Kitchen
- Gas Range
- Microwave
- Dishwasher
- Kitchen Island
Bedrooms and Bathrooms
- 5 Bedrooms
- Walk-In Closet
- 3 Full Bathrooms
Laundry
- Dryer
- Washer
Outdoor Features
- Screened Patio
- Front Porch
Schools
- Angel Oak Elementary School
- Haut Gap Middle School
- St. Johns High School
Utilities
- Central Air
- Heating Available
- Tankless Water Heater
- Septic Tank
Community Details
Overview
- Sea Island Preserve Subdivision
Recreation
- Tennis Courts
- Community Pool
- Park
- Trails
Security
- Gated Community
Similar Homes in Johns Island, SC
Home Values in the Area
Average Home Value in this Area
Property History
| Date | Event | Price | Change | Sq Ft Price |
|---|---|---|---|---|
| 07/18/2025 07/18/25 | Price Changed | $4,295 | -4.4% | $2 / Sq Ft |
| 06/27/2025 06/27/25 | For Rent | $4,495 | 0.0% | -- |
| 06/25/2025 06/25/25 | Sold | $630,000 | -1.9% | $227 / Sq Ft |
| 05/30/2025 05/30/25 | Pending | -- | -- | -- |
| 05/17/2025 05/17/25 | For Sale | $642,500 | -- | $231 / Sq Ft |
Tax History Compared to Growth
Agents Affiliated with this Home
-
R
Seller's Agent in 2025
Ryan Gunn
CRP Real Estate LLC
-
M
Seller's Agent in 2025
Mark Barnes
Daniel Ravenel Sotheby's International Realty
-
H
Seller Co-Listing Agent in 2025
Heather Burton
CRP Real Estate LLC
-
M
Buyer's Agent in 2025
Michele Miller Boykin
EXP Realty LLC
Map
Source: CHS Regional MLS
MLS Number: 25013694
- 3010 Grinnell St
- 3491 Patton Ave
- 3284 Sassy Dr
- 5066 Catfish Loop
- 3431 Great Egret Dr
- 5006 Catfish Loop
- 3438 Great Egret Dr
- 4272 Hugh Bennett Dr
- 4365 Hugh Bennett Dr
- 5104 Coneflower Ct
- 4334 Hugh Bennett Dr
- 7045 Stonecrop Ln
- 3278 Great Egret Dr
- 6972 Pumpkinseed Dr
- 0 Michelle Ln
- 6976 Pumpkinseed Dr
- 4034 Warmouth Ct
- 3047 Fickling Hill Rd
- 7011 Pumpkinseed Dr
- 0 Back Pen Rd






