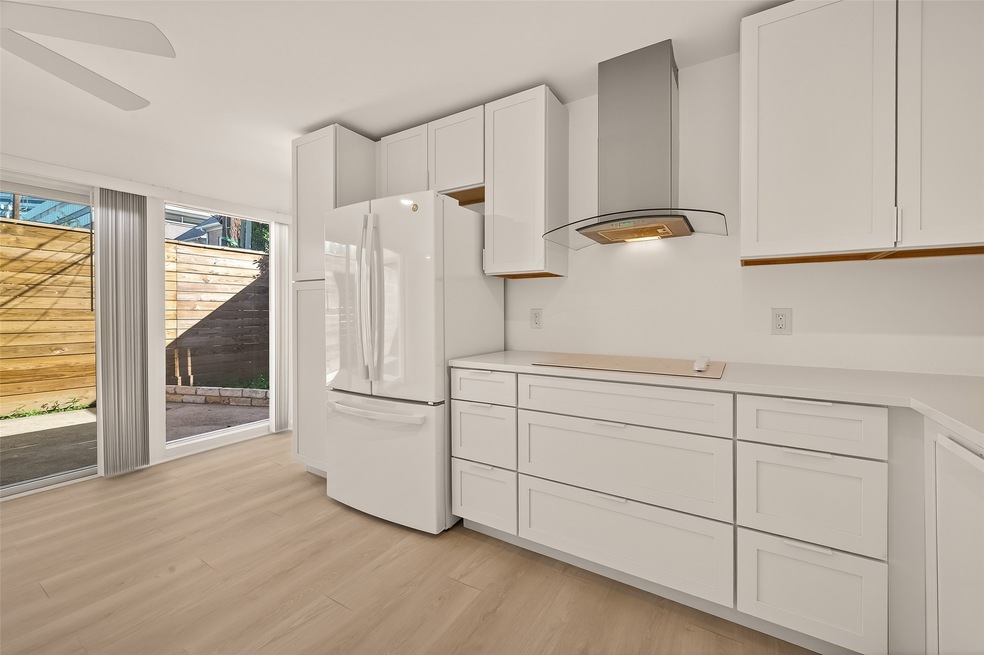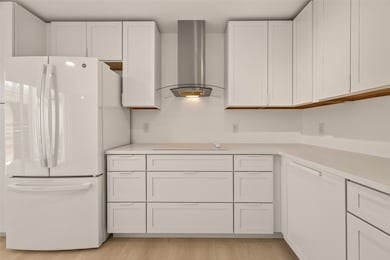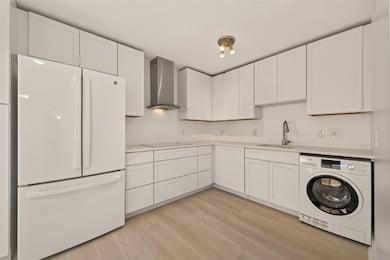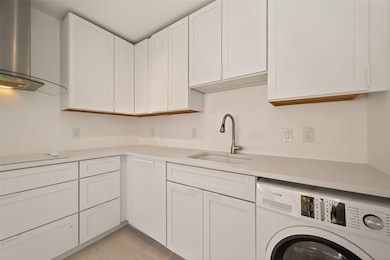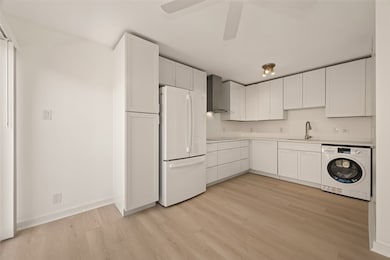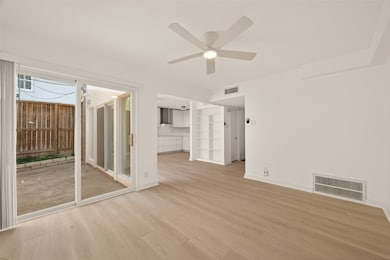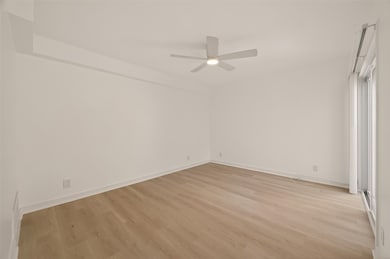5115 Del Monte Dr Unit 4 Houston, TX 77056
Uptown-Galleria District NeighborhoodEstimated payment $2,144/month
Total Views
395
3
Beds
1.5
Baths
1,056
Sq Ft
$279
Price per Sq Ft
Highlights
- Contemporary Architecture
- En-Suite Primary Bedroom
- Combination Kitchen and Dining Room
- Living Room
- Central Heating and Cooling System
- Vinyl Flooring
About This Home
This hidden gem at a Mid- Century Modern building is in the Galleria Area has been FULLY REMODELED including NEW A/C partial Plumbing, Electrical, and Roof! Includes a new refrigerator, dishwasher, and a washer/dryer. First floor living room/ dining area and kitchen open plan, lots of natural light throughout overlooking spacious patio with private gate. Conveniently located in The Galleria Area near restaurants ,stores, Whole Foods, Randalls and more! *Measurements/dimensions can be verified by the buyer. Schedule you private tour today!
Property Details
Home Type
- Condominium
Est. Annual Taxes
- $5,061
Year Built
- Built in 1964
HOA Fees
- $141 Monthly HOA Fees
Parking
- Carport
Home Design
- Contemporary Architecture
- Traditional Architecture
- Brick Exterior Construction
- Slab Foundation
- Composition Roof
Interior Spaces
- 1,056 Sq Ft Home
- 2-Story Property
- Living Room
- Combination Kitchen and Dining Room
- Vinyl Flooring
- Washer
Kitchen
- Dishwasher
- Disposal
Bedrooms and Bathrooms
- 3 Bedrooms
- En-Suite Primary Bedroom
Schools
- Briargrove Elementary School
- Tanglewood Middle School
- Wisdom High School
Utilities
- Central Heating and Cooling System
Community Details
- Association fees include common areas, gas, sewer, trash, water
- Sagemont Terrace HOA
- Sagemont Terrace Apt Condo Subdivision
Map
Create a Home Valuation Report for This Property
The Home Valuation Report is an in-depth analysis detailing your home's value as well as a comparison with similar homes in the area
Home Values in the Area
Average Home Value in this Area
Tax History
| Year | Tax Paid | Tax Assessment Tax Assessment Total Assessment is a certain percentage of the fair market value that is determined by local assessors to be the total taxable value of land and additions on the property. | Land | Improvement |
|---|---|---|---|---|
| 2025 | $4,218 | $302,381 | $57,452 | $244,929 |
| 2024 | $4,218 | $201,585 | $38,301 | $163,284 |
| 2023 | $3,760 | $186,602 | $35,454 | $151,148 |
| 2022 | $3,066 | $139,237 | $26,455 | $112,782 |
| 2021 | $2,497 | $107,130 | $20,355 | $86,775 |
| 2020 | $2,594 | $107,130 | $20,355 | $86,775 |
| 2019 | $2,711 | $107,130 | $20,355 | $86,775 |
| 2018 | $1,947 | $76,955 | $14,621 | $62,334 |
| 2017 | $1,946 | $76,955 | $14,621 | $62,334 |
| 2016 | $1,946 | $76,955 | $14,621 | $62,334 |
| 2015 | $1,846 | $71,817 | $13,645 | $58,172 |
| 2014 | $1,846 | $71,817 | $13,645 | $58,172 |
Source: Public Records
Property History
| Date | Event | Price | List to Sale | Price per Sq Ft |
|---|---|---|---|---|
| 11/11/2025 11/11/25 | For Sale | $295,000 | -- | $279 / Sq Ft |
Source: Houston Association of REALTORS®
Source: Houston Association of REALTORS®
MLS Number: 57536889
APN: 1100880000004
Nearby Homes
- 5124 Chevy Chase Dr
- 5050 Ambassador Way Unit 314
- 5141 Del Monte Dr
- 5203 Del Monte Dr
- 5206 Stamper Way
- 5407 John Dreaper Dr
- 2400 Mccue Rd Unit 206
- 2400 Mccue Rd Unit 218
- 2400 Mccue Rd Unit 333
- 2400 Mccue Rd Unit 436
- 2400 Mccue Rd Unit 260
- 2400 Mccue Rd Unit 424
- 2400 Mccue Rd Unit 237
- 2400 Mccue Rd Unit 116
- 2400 Mccue Rd Unit 446
- 5110 San Felipe St Unit 151W
- 5110 San Felipe St Unit 36/37W
- 5134 Huckleberry Cir
- 5414 John Dreaper Dr
- 5100 San Felipe St Unit 294E
- 5123 Del Monte Dr Unit 1
- 5124 Chevy Chase Dr
- 5050 Ambassador Way Unit 309
- 5050 Ambassador Way Unit 305
- 5050 Ambassador Way Unit 302
- 5050 Ambassador Way Unit 316
- 5050 Ambassador Way Unit 220
- 5141 Del Monte Dr
- 2300 Mccue Rd
- 1770 S Post Oak Ln Unit 3103
- 2306 Mccue Rd
- 2323 Mccue Rd
- 2345 Sage Rd
- 2525 Mccue Rd Unit 153
- 2525 Mccue Rd Unit 345
- 2525 Mccue Rd Unit 117
- 2525 Mccue Rd
- 2400 Mccue Rd Unit 333
- 2400 Mccue Rd Unit 144
- 2400 Mccue Rd Unit 346
