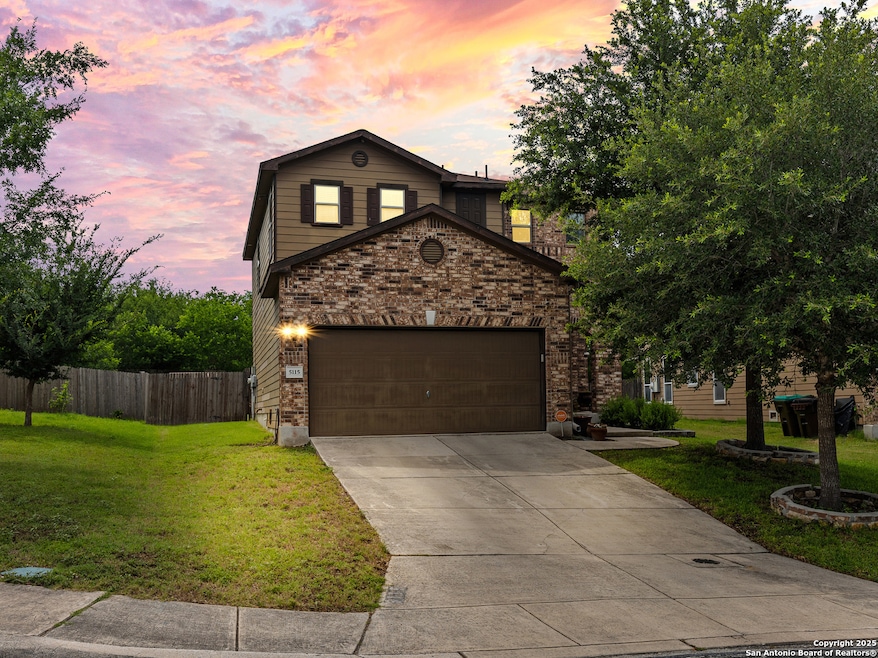
5115 Mustang Cove San Antonio, TX 78244
Mission Hills NeighborhoodEstimated payment $1,726/month
Highlights
- Mature Trees
- Eat-In Kitchen
- Double Pane Windows
- Covered patio or porch
- Storm Windows
- Walk-In Closet
About This Home
Come and take in the beauty of this two story, three bedroom, 2.5 bathroom home on a cul-de-sac!!!! As you walk up to the entrance, indulge in the feel of nature with two beautiful mature trees. Then, walk in to find a very clean, very well light area by plenty of windows throughout the living/dining room areas! Continue on to a lovely kitchen including elegant granite countertops and backsplash, all appliances, ready to make memories, cook meals, entertain guests or anything that you please. Take the stairs up to the second floor to find all three bedrooms, nicely updated. Master bedroom contains an elegant and modern bathroom where you can relax. Then, make your way to the spacious, quiet backyard, backing up to a green belt- perfect and ready to be made into an oasis of bliss. Set up a showing now to meet your future home!
Listing Agent
Cynthia Omidvar
Niva Realty Listed on: 06/03/2025
Home Details
Home Type
- Single Family
Est. Annual Taxes
- $4,592
Year Built
- Built in 2013
Lot Details
- 6,098 Sq Ft Lot
- Fenced
- Mature Trees
HOA Fees
- $18 Monthly HOA Fees
Home Design
- Brick Exterior Construction
- Slab Foundation
- Composition Shingle Roof
- Masonry
Interior Spaces
- 1,782 Sq Ft Home
- Property has 2 Levels
- Ceiling Fan
- Double Pane Windows
- Window Treatments
Kitchen
- Eat-In Kitchen
- Self-Cleaning Oven
- Stove
- Microwave
- Ice Maker
- Dishwasher
Flooring
- Carpet
- Ceramic Tile
Bedrooms and Bathrooms
- 3 Bedrooms
- Walk-In Closet
Laundry
- Laundry Room
- Laundry on upper level
- Dryer
- Washer
Attic
- Permanent Attic Stairs
- 12 Inch+ Attic Insulation
Home Security
- Security System Owned
- Storm Windows
- Carbon Monoxide Detectors
- Fire and Smoke Detector
Parking
- 2 Car Garage
- Garage Door Opener
Eco-Friendly Details
- Energy-Efficient HVAC
- Smart Grid Meter
- ENERGY STAR Qualified Equipment
Outdoor Features
- Covered patio or porch
- Outdoor Storage
- Rain Gutters
Schools
- Metzger Middle School
- Wagner High School
Utilities
- 90% Forced Air Heating and Cooling System
- Programmable Thermostat
- High-Efficiency Water Heater
- Water Softener is Owned
- Cable TV Available
Listing and Financial Details
- Legal Lot and Block 55 / 80
- Assessor Parcel Number 050809800550
Community Details
Overview
- $250 HOA Transfer Fee
- Hill Country Association
- Mustang Subdivision
- Mandatory home owners association
Recreation
- Park
- Trails
Map
Home Values in the Area
Average Home Value in this Area
Tax History
| Year | Tax Paid | Tax Assessment Tax Assessment Total Assessment is a certain percentage of the fair market value that is determined by local assessors to be the total taxable value of land and additions on the property. | Land | Improvement |
|---|---|---|---|---|
| 2023 | $3,317 | $244,618 | $47,410 | $215,780 |
| 2022 | $4,589 | $222,380 | $39,490 | $182,890 |
| 2021 | $3,897 | $184,360 | $24,000 | $160,360 |
| 2020 | $3,963 | $179,860 | $24,000 | $155,860 |
| 2019 | $3,905 | $170,910 | $24,000 | $146,910 |
| 2018 | $3,727 | $164,050 | $24,000 | $140,050 |
| 2017 | $3,523 | $151,740 | $24,000 | $127,740 |
| 2016 | $3,433 | $147,870 | $24,000 | $123,870 |
| 2015 | $2,523 | $144,070 | $24,000 | $120,070 |
| 2014 | $2,523 | $109,960 | $0 | $0 |
Property History
| Date | Event | Price | Change | Sq Ft Price |
|---|---|---|---|---|
| 07/13/2025 07/13/25 | Pending | -- | -- | -- |
| 06/03/2025 06/03/25 | For Sale | $239,990 | +11.6% | $135 / Sq Ft |
| 07/15/2021 07/15/21 | Off Market | -- | -- | -- |
| 04/15/2021 04/15/21 | Sold | -- | -- | -- |
| 03/16/2021 03/16/21 | Pending | -- | -- | -- |
| 03/05/2021 03/05/21 | For Sale | $215,000 | -- | $121 / Sq Ft |
Purchase History
| Date | Type | Sale Price | Title Company |
|---|---|---|---|
| Vendors Lien | -- | Alamo Title Co | |
| Vendors Lien | -- | Alamo Title |
Mortgage History
| Date | Status | Loan Amount | Loan Type |
|---|---|---|---|
| Open | $198,000 | New Conventional | |
| Previous Owner | $6,985 | No Value Available | |
| Previous Owner | $158,543 | FHA |
Similar Homes in San Antonio, TX
Source: San Antonio Board of REALTORS®
MLS Number: 1872428
APN: 05080-980-0550
- 4822 Appaloosa Run
- 4806 Appaloosa Run
- 4918 Lost Tree
- 4622 Stallion Cove
- 7711 Windview Way
- 4723 Stable Hollow
- 4614 Stallion Cove Unit 3
- 5426 Lost Tree
- 7926 Arabian Cove
- 5016 Crestwood Hill Dr
- 5730 Golf Heights
- 7707 Sundew Mist
- 5515 Judson Lake Dr
- 7710 Sundew Mist
- 7222 Bull Creek Dr
- 7803 Canyon Cove
- 7712 Highland Boat
- 5719 Marble Falls
- 7708 Highland Boat
- 7716 Highland Boat






