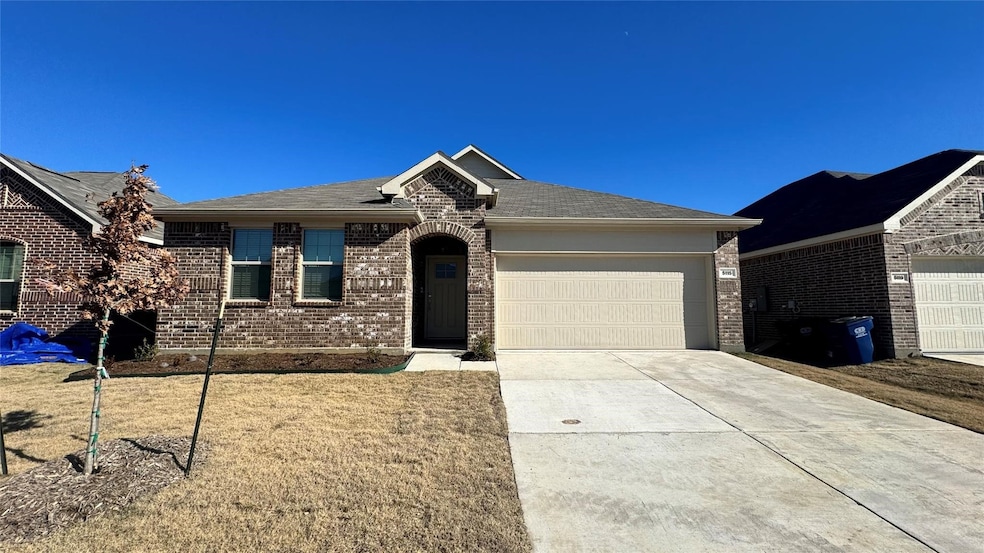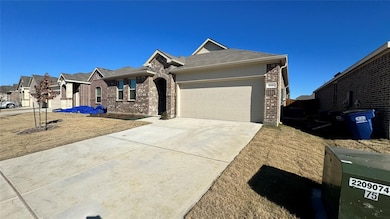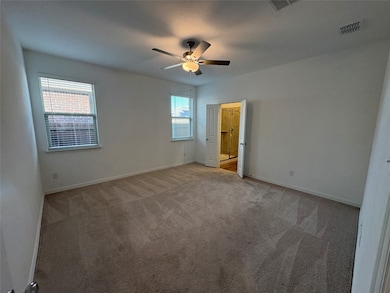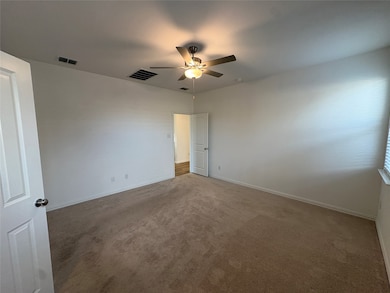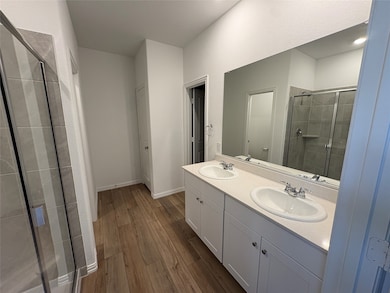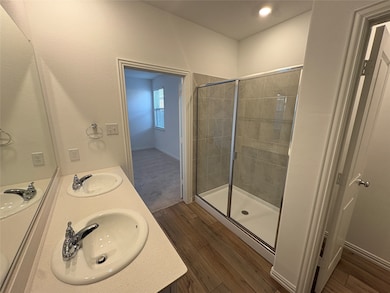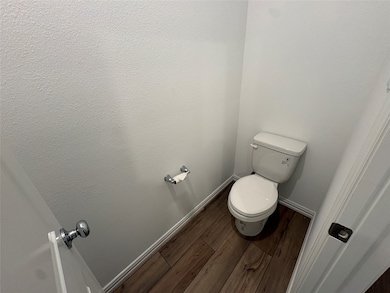5115 Penrose Dr Princeton, TX 75407
Highlights
- Open Floorplan
- Wood Flooring
- 2 Car Attached Garage
- Traditional Architecture
- Rear Porch
- Walk-In Closet
About This Home
Built in 2021 this 4 bed and 2 bath property is located in the sought after Bridgewater subdivision in Princeton. This open concept home comes equipped with upgraded luxury showers and kitchen appliances! This house is around the corner from and includes brand new neighborhood amenities including a Putt Putt golf area, playgrounds, walking trails, a pool and well equipped gym! The kitchen connects to the garage and leads to the living and dining rooms. The primary bathroom suite features a large walk in closet and overlooks the private backyard. No fridge, washer or dryer included. Tenants pay all utilities. No Smoking. Pets negotiable with required screening. No housing vouchers. No Section 8 accepted.
Listing Agent
BHHS PenFed Realty Management Brokerage Phone: 469-215-2042 License #0785973 Listed on: 11/14/2025
Home Details
Home Type
- Single Family
Est. Annual Taxes
- $8,369
Year Built
- Built in 2023
Parking
- 2 Car Attached Garage
- Front Facing Garage
Home Design
- Traditional Architecture
- Brick Exterior Construction
- Slab Foundation
- Shingle Roof
Interior Spaces
- 1,994 Sq Ft Home
- 1-Story Property
- Open Floorplan
Kitchen
- Electric Oven
- Electric Cooktop
- Microwave
- Dishwasher
- Kitchen Island
- Tile Countertops
- Disposal
Flooring
- Wood
- Carpet
Bedrooms and Bathrooms
- 4 Bedrooms
- Walk-In Closet
- 2 Full Bathrooms
Laundry
- Laundry in Utility Room
- Washer and Gas Dryer Hookup
Schools
- Godwin Elementary School
Additional Features
- Rear Porch
- 5,750 Sq Ft Lot
- Central Heating
Listing and Financial Details
- Residential Lease
- Property Available on 11/21/25
- Tenant pays for all utilities, electricity, gas
- Negotiable Lease Term
- Legal Lot and Block 11 / C
- Assessor Parcel Number R1291900C01101
Community Details
Overview
- Bridgewater Ph 7B Subdivision
Pet Policy
- Pet Size Limit
- Pet Deposit $350
- 2 Pets Allowed
- Dogs and Cats Allowed
- Breed Restrictions
Map
Source: North Texas Real Estate Information Systems (NTREIS)
MLS Number: 21113130
APN: R-12919-00C-0110-1
- 2011 Hancock Cir
- 1019 Bishop Creek Dr
- 1008 Robin Hill Ln
- 1009 Bishop Creek Dr
- 1011 Bishop Creek Dr
- 1002 Robin Hill Ln
- 220 Cherryvale Ln
- 1017 Bishop Creek Dr
- 2225 Zephyr Dr
- 328 Marsh Ln
- 304 Marsh Ln
- 206 Marsh Ln
- 305 Grenada Lake Dr
- 845 Poppy Cove Ln
- 838 Ozark Path
- 480 Lake Erie Dr
- 105 Abraham Ct
- 714 Fm 982
- 111 Sophie Dr
- 107 Sophie Dr
- 1002 Cinnabar Way
- 2011 Hancock Cir
- 330 Mahogany Ln
- 1525 Farm To Market Road 982
- 1226 Parker Dr
- 317 Marsh Ln
- 315 Marsh Ln
- 308 Marsh Ln
- 304 Marsh Ln
- 206 Marsh Ln
- 1525 Farm To Market Road 982 Unit 2141
- 1525 Farm To Market Road 982 Unit 1018
- 1525 Farm To Market Road 982 Unit 1004
- 1525 Farm To Market Road 982 Unit 2227
- 1525 Farm To Market Road 982 Unit 3113
- 1525 Farm To Market Road 982 Unit 1208
- 1525 Farm To Market Road 982 Unit 3111
- 847 Lake Fletcher Rd
- 824 Table Rock St
- 816 Breakwater Dr
