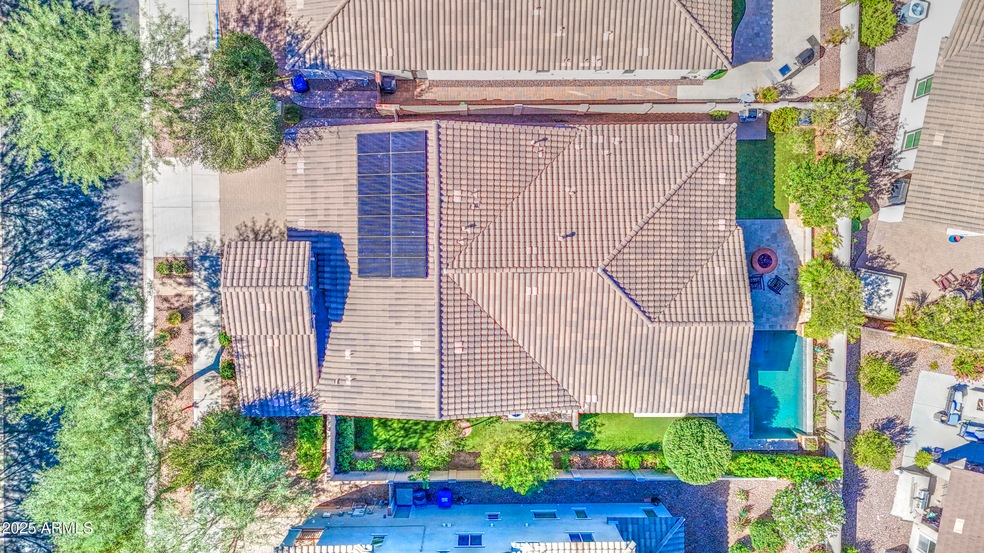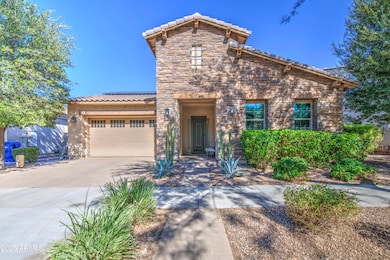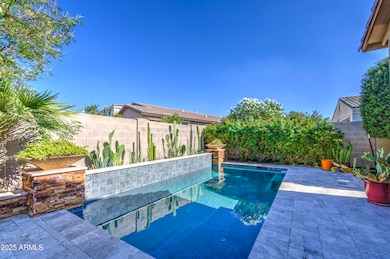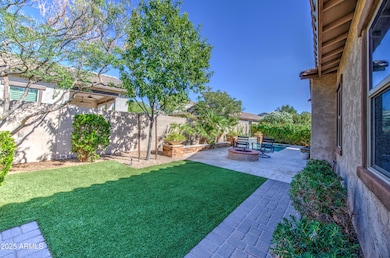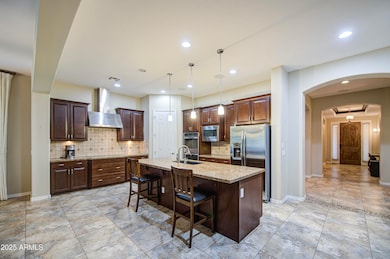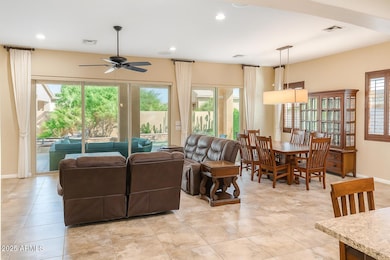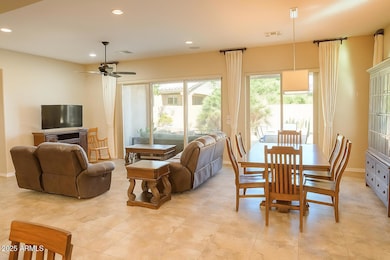5115 S Dassault Way Mesa, AZ 85212
Eastmark NeighborhoodEstimated payment $4,215/month
Highlights
- Play Pool
- Solar Power System
- Granite Countertops
- Silver Valley Elementary Rated A-
- Santa Barbara Architecture
- 4-minute walk to Radiant Park at Eastmark
About This Home
**AMAZINGLY UPGRADED HOME W/ OWNED SOLAR & TRAVERTINE WRAPPED POOL/PATIO AT EASTMARK!** This 2,425 sq.ft. Clifton Model boasts an Upgraded Stone Front Elevation for added curb appeal on a Premium Lot facing Planck Park. SOLAR BRINGS LOW UTILITY BILLS! Your New Home Features: 3bd/2bath & Den (easily converted to 4th Bd), 3 CAR TANDEM GARAGE w/ EV Charging, NEW AC(2024), Entryway w/Coffered Ceiling, Open Layout, Luxuriously Upgraded Bathrooms, Upgraded 12-ft Multi-Slide Patio Doors, Plantation Shutters, Recessed & Stunning Pendant Lighting, 2 Tone Paint, Custom Tile, Built-in Surround Sound, Water Softener, Reverse Osmosis & More! Gourmet Kitchen includes a Huge Island, SS Appliances, Double Ovens, Beautiful Cabinets w/Crown Molding, Granite Countertops, Backsplash & a Walk-in Pantry. Your Backyard is an Entertainer's Paradise with a Covered Patio, Gorgeous Travertine & Stone Work from Pool to Firepit, Luscious Landscaping & Synthetic Grass. Your home is the ultimate gathering spot! Eastmark Community Amenities feature acres of park, splash pad, community pool, rec room, A-rated schools. Perfectly Located Close to 202 freeway & nearby shopping. Raise your quality of Life in this perfect home!!!
Home Details
Home Type
- Single Family
Est. Annual Taxes
- $4,113
Year Built
- Built in 2013
Lot Details
- 8,053 Sq Ft Lot
- Desert faces the front and back of the property
- Block Wall Fence
- Artificial Turf
- Sprinklers on Timer
HOA Fees
- $125 Monthly HOA Fees
Parking
- 3 Car Direct Access Garage
- 2 Open Parking Spaces
- Tandem Garage
- Garage Door Opener
Home Design
- Santa Barbara Architecture
- Wood Frame Construction
- Tile Roof
- Stone Exterior Construction
- Stucco
Interior Spaces
- 2,425 Sq Ft Home
- 1-Story Property
- Ceiling height of 9 feet or more
- Ceiling Fan
- Recessed Lighting
- Pendant Lighting
- Double Pane Windows
- ENERGY STAR Qualified Windows
- Plantation Shutters
Kitchen
- Breakfast Bar
- Walk-In Pantry
- Double Oven
- Electric Cooktop
- Built-In Microwave
- Kitchen Island
- Granite Countertops
Flooring
- Carpet
- Tile
Bedrooms and Bathrooms
- 3 Bedrooms
- 2.5 Bathrooms
- Dual Vanity Sinks in Primary Bathroom
Eco-Friendly Details
- ENERGY STAR Qualified Equipment
- Solar Power System
Pool
- Play Pool
- Pool Pump
Schools
- Silver Valley Elementary School
- Eastmark High Middle School
- Eastmark High School
Utilities
- Cooling System Updated in 2024
- Zoned Heating and Cooling System
- Heating System Uses Natural Gas
- High Speed Internet
- Cable TV Available
Additional Features
- No Interior Steps
- Covered Patio or Porch
Listing and Financial Details
- Tax Lot 79
- Assessor Parcel Number 304-50-608
Community Details
Overview
- Association fees include ground maintenance
- Eastmark Residential Association, Phone Number (480) 625-4900
- Built by Maracay
- Eastmark Du 7 South Parcel 7 20 Subdivision, Clifton Floorplan
- Electric Vehicle Charging Station
Amenities
- Recreation Room
Recreation
- Community Playground
- Heated Community Pool
- Bike Trail
Map
Home Values in the Area
Average Home Value in this Area
Tax History
| Year | Tax Paid | Tax Assessment Tax Assessment Total Assessment is a certain percentage of the fair market value that is determined by local assessors to be the total taxable value of land and additions on the property. | Land | Improvement |
|---|---|---|---|---|
| 2025 | $3,817 | $35,157 | -- | -- |
| 2024 | $4,553 | $33,483 | -- | -- |
| 2023 | $4,553 | $51,100 | $10,220 | $40,880 |
| 2022 | $4,387 | $35,580 | $7,110 | $28,470 |
| 2021 | $4,485 | $33,230 | $6,640 | $26,590 |
| 2020 | $4,327 | $31,760 | $6,350 | $25,410 |
| 2019 | $4,175 | $29,530 | $5,900 | $23,630 |
| 2018 | $3,972 | $27,950 | $5,590 | $22,360 |
| 2017 | $3,802 | $28,150 | $5,630 | $22,520 |
| 2016 | $2,565 | $28,630 | $5,720 | $22,910 |
| 2015 | $3,254 | $28,030 | $5,600 | $22,430 |
Property History
| Date | Event | Price | List to Sale | Price per Sq Ft | Prior Sale |
|---|---|---|---|---|---|
| 10/28/2025 10/28/25 | Price Changed | $709,500 | -0.8% | $293 / Sq Ft | |
| 10/03/2025 10/03/25 | For Sale | $715,000 | +78.8% | $295 / Sq Ft | |
| 05/08/2018 05/08/18 | Sold | $399,900 | 0.0% | $165 / Sq Ft | View Prior Sale |
| 03/24/2018 03/24/18 | Pending | -- | -- | -- | |
| 03/11/2018 03/11/18 | For Sale | $399,900 | -- | $165 / Sq Ft |
Purchase History
| Date | Type | Sale Price | Title Company |
|---|---|---|---|
| Interfamily Deed Transfer | -- | None Available | |
| Warranty Deed | $399,900 | Equity Title Agency Inc | |
| Cash Sale Deed | $423,676 | First American Title Insuran |
Mortgage History
| Date | Status | Loan Amount | Loan Type |
|---|---|---|---|
| Open | $379,905 | New Conventional |
Source: Arizona Regional Multiple Listing Service (ARMLS)
MLS Number: 6928750
APN: 304-50-608
- 10317 E Catalyst Ave
- 10342 E Talameer Ave
- 10362 E Sable Ave
- 5015 S Quantum Way
- 10345 E Thatcher Ave
- 5028 S Centric Way
- 10334 E Radiant Ave
- 5016 S Curie Way
- 10331 E Starion Ave
- 5250 S Wesley Cir
- 10061 E Thatcher Ave
- 5328 S Wesley Cir
- 10510 E Sanger Ave
- 10060 E Tiger Lily Ave
- 4836 S Covalent Ln
- 5313 S Chatsworth
- 10353 E Trillium Ave
- 10614 E Lincoln Ave
- 10322 E Topaz Ave
- 10420 E Trillium Ave
- 5040 S Turbine
- 5150 S Inspirian Pkwy
- 5029 S Chassis
- 9918 E Acceleration Dr
- 9863 E Tungsten Dr
- 9916 E Thornbush Ave
- 9856 E Palladium Dr
- 4652 S Cabrio Terrace
- 4839 S Ferric
- 4830 S Ferric
- 9814 E Axle Ave
- 4808 S Ferric
- 4803 S Ferric
- 10047 E Wavelength Ave
- 10051 E Talon Ave
- 10835 E Thatcher Ave
- 10118 E Tesla Ave
- 4861 S Tune
- 10112 E Trent Ave
- 9846 E Talon Ave
