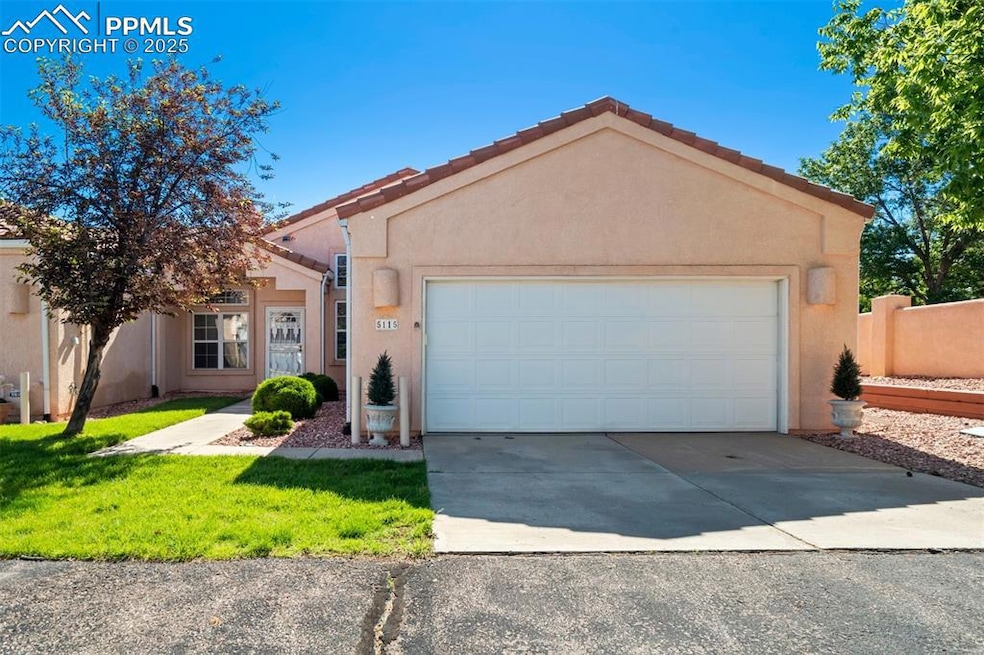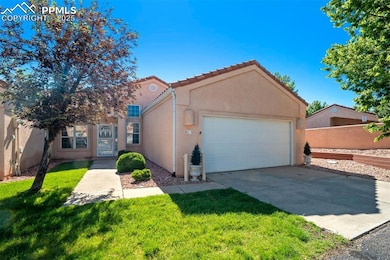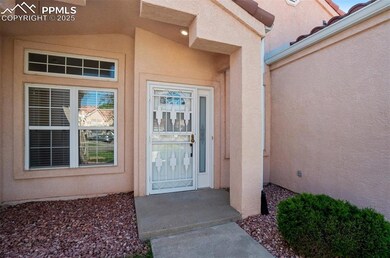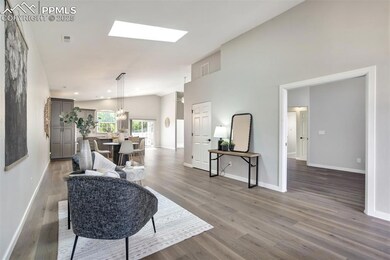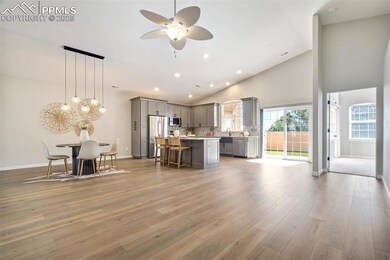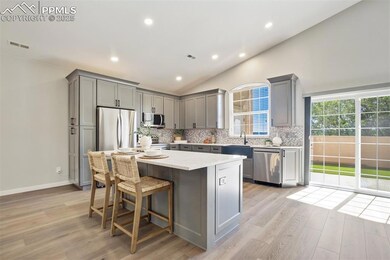
5115 Vista Del Norte Point Colorado Springs, CO 80919
Pine Cliff NeighborhoodHighlights
- City View
- Property is near public transit
- End Unit
- Rockrimmon Elementary School Rated A
- Ranch Style House
- Corner Lot
About This Home
As of August 2025Enjoy main level living, unobstructed city views, and open space behind this beautifully renovated and thoughtfully maintained townhome in the Mission Ridge Community. Designed for both style and function, the home offers a spacious, open layout with distinct areas for living, dining, and everyday comfort. A dedicated office with vaulted ceilings and dual entry adds flexibility to the floor plan, while the kitchen features soft-close cabinets and drawers, a generous walk-in pantry, and seamless flow into the main living areas—ideal for both quiet evenings and entertaining. Step out to enjoy city lights as your backdrop or take in the peaceful surroundings from the back patio. The expansive primary suite includes two closets, a large soaker tub, separate shower, private toilet room, and walk-out patio access—perfect for slow mornings or winding down at sunset. A bright, well-sized secondary bedroom sits near the second full bath, complete with a custom walk-in shower and elegant finishes. Additional highlights include a newer tile roof, stucco exterior, and an oversized two-car garage. Located in School District 20 and just minutes from dining, shopping, hiking trails, and I-25, this home offers a rare blend of comfort, quality, and convenience.
Last Agent to Sell the Property
The Cutting Edge Brokerage Phone: 719-999-5067 Listed on: 06/12/2025

Townhouse Details
Home Type
- Townhome
Est. Annual Taxes
- $1,422
Year Built
- Built in 1998
Lot Details
- 2,666 Sq Ft Lot
- End Unit
- Back Yard Fenced
HOA Fees
- $400 Monthly HOA Fees
Parking
- 2 Car Attached Garage
- Oversized Parking
- Driveway
Home Design
- Ranch Style House
- Tile Roof
- Stucco
Interior Spaces
- 2,002 Sq Ft Home
- Skylights
- City Views
- Electric Dryer Hookup
Kitchen
- Oven
- Microwave
- Dishwasher
Flooring
- Carpet
- Luxury Vinyl Tile
Bedrooms and Bathrooms
- 2 Bedrooms
Location
- Property is near public transit
- Property is near schools
- Property is near shops
Utilities
- Forced Air Heating and Cooling System
- Heating System Uses Natural Gas
Community Details
Overview
- Association fees include insurance, lawn, ground maintenance, management, snow removal, trash removal
Recreation
- Hiking Trails
Ownership History
Purchase Details
Home Financials for this Owner
Home Financials are based on the most recent Mortgage that was taken out on this home.Purchase Details
Home Financials for this Owner
Home Financials are based on the most recent Mortgage that was taken out on this home.Purchase Details
Purchase Details
Home Financials for this Owner
Home Financials are based on the most recent Mortgage that was taken out on this home.Purchase Details
Similar Homes in Colorado Springs, CO
Home Values in the Area
Average Home Value in this Area
Purchase History
| Date | Type | Sale Price | Title Company |
|---|---|---|---|
| Warranty Deed | $579,000 | Stewart Title | |
| Warranty Deed | -- | -- | |
| Warranty Deed | $595,000 | -- | |
| Personal Reps Deed | -- | -- | |
| Warranty Deed | $275,000 | Fahtco | |
| Warranty Deed | $224,300 | -- |
Mortgage History
| Date | Status | Loan Amount | Loan Type |
|---|---|---|---|
| Previous Owner | $226,240 | New Conventional | |
| Previous Owner | $220,000 | Unknown |
Property History
| Date | Event | Price | Change | Sq Ft Price |
|---|---|---|---|---|
| 08/22/2025 08/22/25 | Sold | $579,000 | 0.0% | $289 / Sq Ft |
| 07/25/2025 07/25/25 | Pending | -- | -- | -- |
| 06/30/2025 06/30/25 | Price Changed | $579,000 | -3.3% | $289 / Sq Ft |
| 06/12/2025 06/12/25 | For Sale | $599,000 | +0.7% | $299 / Sq Ft |
| 03/07/2023 03/07/23 | Off Market | $595,000 | -- | -- |
| 03/06/2023 03/06/23 | Sold | $595,000 | 0.0% | $297 / Sq Ft |
| 02/20/2023 02/20/23 | Pending | -- | -- | -- |
| 02/19/2023 02/19/23 | For Sale | $595,000 | -- | $297 / Sq Ft |
Tax History Compared to Growth
Tax History
| Year | Tax Paid | Tax Assessment Tax Assessment Total Assessment is a certain percentage of the fair market value that is determined by local assessors to be the total taxable value of land and additions on the property. | Land | Improvement |
|---|---|---|---|---|
| 2025 | $1,422 | $33,020 | -- | -- |
| 2024 | $1,368 | $27,680 | $6,700 | $20,980 |
| 2023 | $1,368 | $27,680 | $6,700 | $20,980 |
| 2022 | $1,707 | $25,800 | $5,070 | $20,730 |
| 2021 | $1,897 | $26,550 | $5,220 | $21,330 |
| 2020 | $1,867 | $24,250 | $4,500 | $19,750 |
| 2019 | $1,847 | $24,250 | $4,500 | $19,750 |
| 2018 | $1,719 | $22,180 | $4,100 | $18,080 |
| 2017 | $1,713 | $22,180 | $4,100 | $18,080 |
| 2016 | $1,779 | $23,010 | $3,980 | $19,030 |
| 2015 | $1,776 | $23,010 | $3,980 | $19,030 |
| 2014 | $1,422 | $18,410 | $3,180 | $15,230 |
Agents Affiliated with this Home
-
Amy Kunce-Martinez

Seller's Agent in 2025
Amy Kunce-Martinez
The Cutting Edge
(719) 661-1199
1 in this area
684 Total Sales
-
Amy Kreidler
A
Buyer's Agent in 2025
Amy Kreidler
Pink Realty Inc
(703) 283-8024
1 in this area
44 Total Sales
-
Ruth Bolas-Wordelman

Seller's Agent in 2023
Ruth Bolas-Wordelman
Front Range Real Estate Professionals, LLC
(303) 437-6010
1 in this area
100 Total Sales
-
Rhonda Covey

Buyer's Agent in 2023
Rhonda Covey
The Cutting Edge
(719) 580-0635
1 in this area
95 Total Sales
Map
Source: Pikes Peak REALTOR® Services
MLS Number: 9248602
APN: 63192-02-021
- 5045 Vista Del Sol Point
- 210 Cliff Falls Ct
- 4850 Rusina Rd
- 411 Sunbird Cliffs Ln
- 550 Autumn Crest Cir Unit A
- 4945 Mark Dabling Blvd Unit 20
- 4945 Mark Dabling Blvd Unit 53
- 4945 Mark Dabling Blvd Unit 171
- 0 Tech Center Dr
- 821 Pebblewood Dr
- 1285 Golden Hills Rd
- 670 Popes Valley Dr
- 5145 Golden Hills Ct
- 1045 Golden Hills Rd
- 935 Popes Valley Dr
- 4303 Friar Ln
- 281 Eagle Summit Point Unit 103
- 5328 Cliff Point Cir W
- 4703 N Weber St
- 6120 Steamboat Ct
