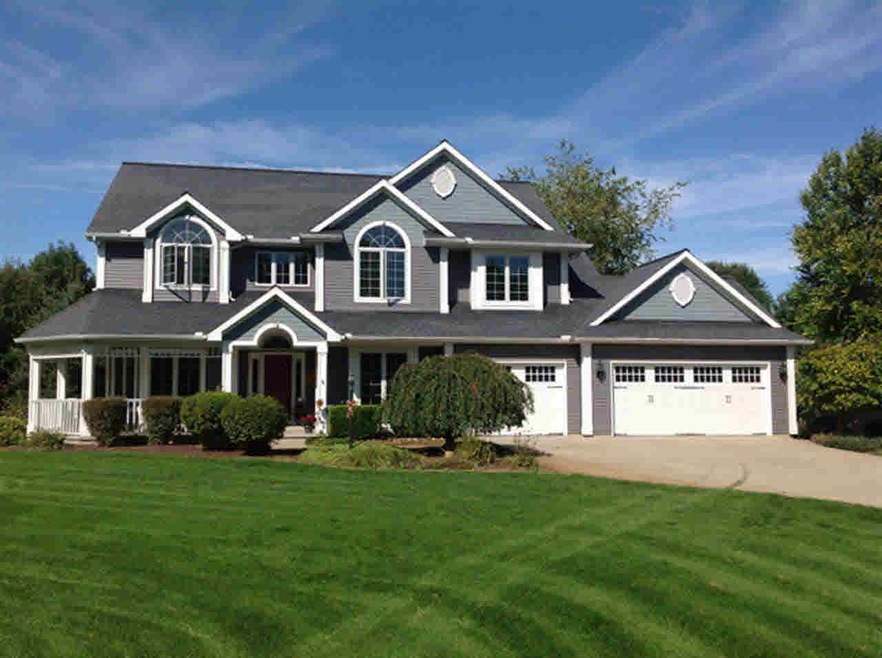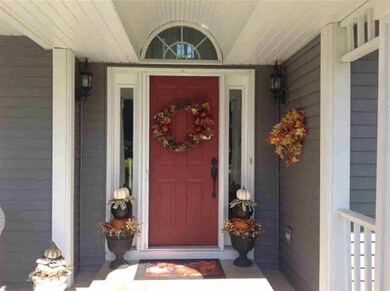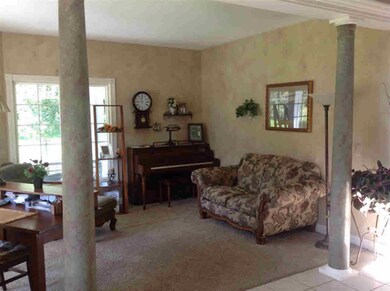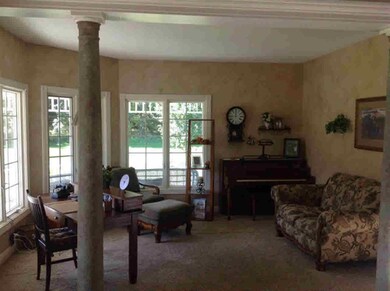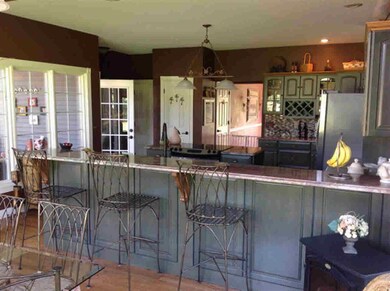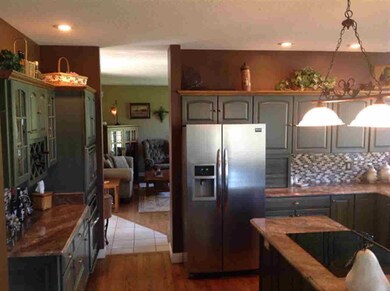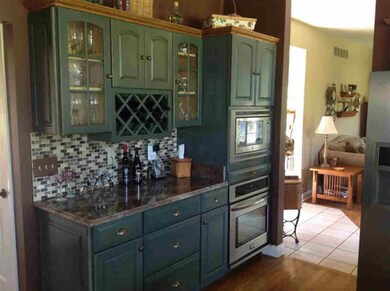51155 Stratford Dr Elkhart, IN 46514
Estimated Value: $420,000 - $580,000
4
Beds
2.5
Baths
3,450
Sq Ft
$150/Sq Ft
Est. Value
Highlights
- In Ground Pool
- Cathedral Ceiling
- 2 Fireplaces
- Traditional Architecture
- Wood Flooring
- Great Room
About This Home
As of December 2013Your Beautiful home is ready for you, Perfect Lay out. Foyer entry with soaring ceiling, Frml Dining room, Piano room, great room with fireplace, Gorgegous Granite Kitchen, Glass tile, hardwood flooring, Stainless steel appliances, pantry, breakfast bar, All season Room, leads you to heated sports pool with automatic cover,upstairs features, 4 large bedrooms,2.5 baths,Mastersuite has vaulted ceilings, double sinks, walk in closets with built ins, makes sense laundry room. generous 1 acre lot, 3 car
Home Details
Home Type
- Single Family
Est. Annual Taxes
- $3,038
Year Built
- Built in 2000
Lot Details
- 1 Acre Lot
- Cul-De-Sac
- Property has an invisible fence for dogs
- Irrigation
HOA Fees
- $15 Monthly HOA Fees
Home Design
- Traditional Architecture
- Poured Concrete
- Vinyl Construction Material
Interior Spaces
- 2-Story Property
- Cathedral Ceiling
- 2 Fireplaces
- Wood Burning Fireplace
- Double Pane Windows
- Entrance Foyer
- Great Room
- Wood Flooring
- Partially Finished Basement
- Basement Fills Entire Space Under The House
Kitchen
- Eat-In Kitchen
- Disposal
Bedrooms and Bathrooms
- 4 Bedrooms
- En-Suite Primary Bedroom
Parking
- 3 Car Attached Garage
- Garage Door Opener
Eco-Friendly Details
- Energy-Efficient HVAC
- Energy-Efficient Doors
- Energy-Efficient Thermostat
Pool
- In Ground Pool
Utilities
- Forced Air Heating and Cooling System
- High-Efficiency Furnace
- Heating System Uses Gas
- Private Company Owned Well
- Well
- Septic System
- Cable TV Available
Listing and Financial Details
- Assessor Parcel Number 200218201009
Community Details
Recreation
- Community Pool
Ownership History
Date
Name
Owned For
Owner Type
Purchase Details
Listed on
Sep 22, 2013
Closed on
Dec 9, 2013
Sold by
Catalino John S and Catalino Dawn E
Bought by
Morton Harley C and Morton Janet L
List Price
$299,900
Sold Price
$290,450
Premium/Discount to List
-$9,450
-3.15%
Current Estimated Value
Home Financials for this Owner
Home Financials are based on the most recent Mortgage that was taken out on this home.
Estimated Appreciation
$226,400
Avg. Annual Appreciation
4.86%
Create a Home Valuation Report for This Property
The Home Valuation Report is an in-depth analysis detailing your home's value as well as a comparison with similar homes in the area
Home Values in the Area
Average Home Value in this Area
Purchase History
| Date | Buyer | Sale Price | Title Company |
|---|---|---|---|
| Morton Harley C | -- | Meridian Title Corp |
Source: Public Records
Mortgage History
| Date | Status | Borrower | Loan Amount |
|---|---|---|---|
| Previous Owner | Catalino John S | $28,000 | |
| Previous Owner | Catalino John S | $196,000 | |
| Previous Owner | Catalino John S | $176,000 | |
| Previous Owner | Catalino John S | $75,000 | |
| Previous Owner | Catalino John S | $185,000 |
Source: Public Records
Property History
| Date | Event | Price | Change | Sq Ft Price |
|---|---|---|---|---|
| 12/09/2013 12/09/13 | Sold | $290,450 | -3.2% | $84 / Sq Ft |
| 10/28/2013 10/28/13 | Pending | -- | -- | -- |
| 09/22/2013 09/22/13 | For Sale | $299,900 | -- | $87 / Sq Ft |
Source: Indiana Regional MLS
Tax History Compared to Growth
Tax History
| Year | Tax Paid | Tax Assessment Tax Assessment Total Assessment is a certain percentage of the fair market value that is determined by local assessors to be the total taxable value of land and additions on the property. | Land | Improvement |
|---|---|---|---|---|
| 2024 | $4,064 | $482,200 | $28,700 | $453,500 |
| 2022 | $4,064 | $400,600 | $28,700 | $371,900 |
| 2021 | $3,498 | $353,100 | $28,700 | $324,400 |
| 2020 | $3,715 | $335,800 | $28,700 | $307,100 |
| 2019 | $3,727 | $339,300 | $28,700 | $310,600 |
| 2018 | $3,671 | $328,100 | $28,700 | $299,400 |
| 2017 | $3,460 | $308,500 | $28,700 | $279,800 |
| 2016 | $3,383 | $302,300 | $28,800 | $273,500 |
| 2014 | $3,241 | $306,300 | $28,800 | $277,500 |
| 2013 | $3,035 | $280,600 | $28,800 | $251,800 |
Source: Public Records
Map
Source: Indiana Regional MLS
MLS Number: 681128
APN: 20-02-18-201-009.000-026
Nearby Homes
- 51111 Stratford Ct
- 51272 County Road 7
- 51098 Creek Haven Dr
- 26966 Heather Ln
- 51115 Shady Ln
- 00000 Courtyard Ln
- VL Courtyard Ln
- 26804 Sweetwater Way
- 26805 Stoney Creek Dr
- 26812 Stoney Creek Dr
- 26546 Roseland Rd
- 51948 Winding Waters Ln N
- 51304 N Shore Dr
- 51248 N Shore Dr
- 27398 Bittersweet Ln
- 26316 Quail Ridge Dr
- 50703 Turtle Ct
- 52220 Country Acres Dr
- 27442 Bison Ridge
- 27458 Bison Ridge
- 51111 Stratford Dr
- 51154 Stratford Ct
- 51154 Stratford Dr
- 51192 Stratford Dr
- 51112 Stratford Dr
- 51093 Stratford Ct
- 51135 Stratford Dr
- 51230 Stratford Dr
- 51081 Stratford Ct
- 51090 Stratford Dr
- 51082 Stratford Ct
- 0 Stratford Dr Unit 510138
- 0 Stratford Dr Unit 10
- 51234 Stratford Dr
- Lots 7&8 Stratford Dr
- 51245 Stratford Dr
- 51274 County Road 7
- 51268 Stratford Dr
- 51275 Stratford Dr
- 51286 Stratford Dr
