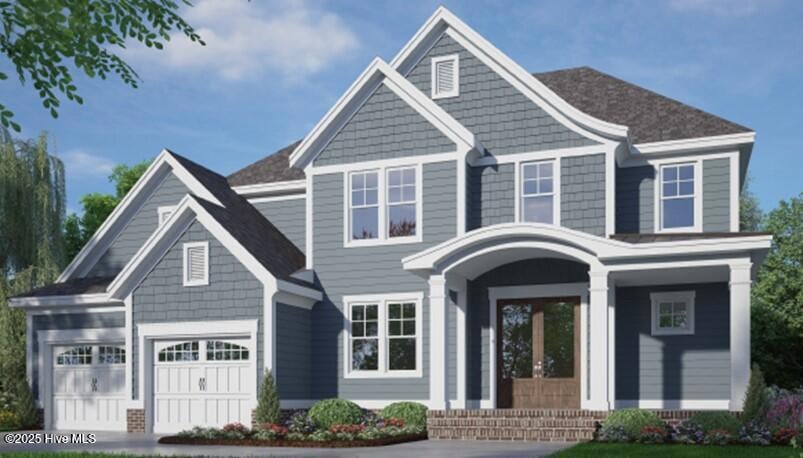5116 Folklore Way Wilmington, NC 28412
Riverlights NeighborhoodEstimated payment $5,347/month
Highlights
- Wood Flooring
- Mud Room
- Tankless Water Heater
- Myrtle Grove Middle School Rated 9+
- Formal Dining Room
- Kitchen Island
About This Home
The BROOKSHIRE by Charter Building Group! This wonderful 3 BR and 2 Full Bath and 1 Half Bath home is a Proposed Construction home with views overlooking the Cape Fear River. Home also includes a dedicated Office/Den and Upstairs Gathering Room with a covered Porch that will offer expansive river views! If this home doesn't fit your needs we can build your dream home in RIVERLIGHTS, a WATERFRONT community with state of the art amenities and friendly vibes. Charter Building Group homes feature modern interior finishes, oversized windows, quality craftsmanship and spacious outdoor living spaces. This location is very close to the RIVER LIGHTS LAKE, widely known for its easy access, spouting fountains and great kayaking. Home ownership includes use of this lake, the beautiful RIVER LIGHTS CLUBHOUSE, pool, fitness facility, wonderful trails and outdoor gathering areas. Plus enjoy shopping, dining and River Front boardwalk at nearby Marina Village. To learn more about Charter Building Group homes and lot offerings please visit our model home at 1001 Trisail Terrace. Model Open Mon-Sat 10am-5pm and Sun 12pm-5pm.
Listing Agent
Coldwell Banker Sea Coast Advantage License #168030 Listed on: 04/24/2025

Home Details
Home Type
- Single Family
Year Built
- 2026
Lot Details
- Property is zoned R-7
Parking
- 2
Home Design
- Brick Exterior Construction
- Architectural Shingle Roof
Interior Spaces
- Walk-in Shower
- 2-Story Property
- Bookcases
- Ceiling Fan
- Mud Room
- Formal Dining Room
- Kitchen Island
Flooring
- Wood
- Carpet
- Laminate
Schools
- Williams Elementary School
- New Hanover High School
Utilities
- Heating Available
- Tankless Water Heater
- Natural Gas Water Heater
Listing and Financial Details
- Tax Lot 563
Map
Home Values in the Area
Average Home Value in this Area
Property History
| Date | Event | Price | List to Sale | Price per Sq Ft |
|---|---|---|---|---|
| 04/24/2025 04/24/25 | For Sale | $854,900 | -- | $290 / Sq Ft |
Source: Hive MLS
MLS Number: 100503219
- 504 Sancai Run
- 613 Cobalt Ln
- 512 Sancai Run
- 601 Caisson Run
- 1369 Trisail Terrace
- 745 Caisson Run
- 1324 Trisail Terrace
- 1320 Trisail Terrace
- 1212 Trisail Terrace
- 724 Provision Ln
- 1005 Trisail Terrace
- 410 Trisail Terrace
- 262 Trisail Terrace
- 804 Trisail Terrace
- 256 Trisail Terrace
- 5304 Sunfish Ln Unit 1011
- Myrtle Plan at Riverlights
- Cherry Plan at Riverlights
- Bluff Plan at Riverlights
- Compass Plan at Riverlights
- 420 Angler Dr
- 3540 Shell Quarry Dr
- 406 Ledbury Rd
- 4027 Watercraft Ferry Ave
- 14 Hobie Run
- 213 River Gate Ln
- 6110 Riverwoods Dr
- 217 Windchime Dr
- 1109 Matteo Dr
- 6659 Lemon Ln
- 6671 Lemon Ln
- 6760 Blacktip Ln
- 248 Hibiscus Way
- 4605 Fairview Dr
- 347 Chattooga Place
- 816 Coosaw Place
- 910 Coosaw Place
- 830 Coosaw Place
- 828 Coosaw Place
- 1088 Wildflower Dr


