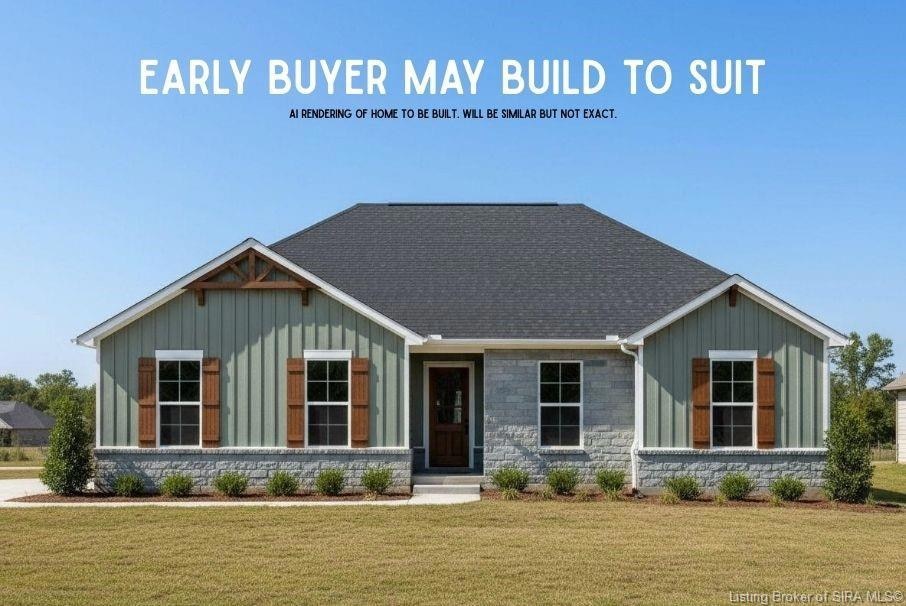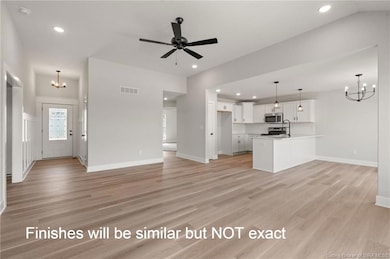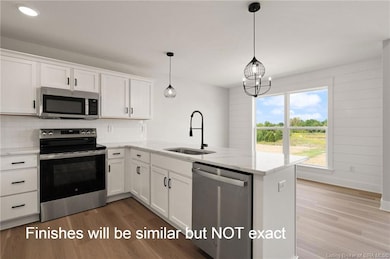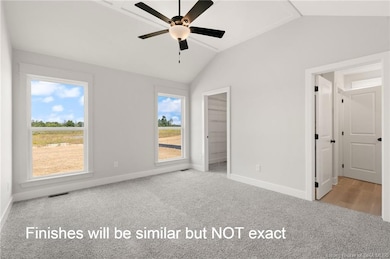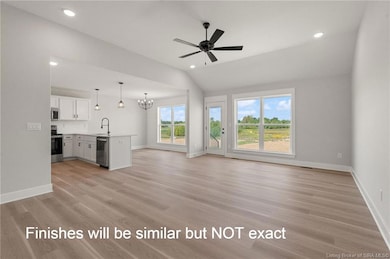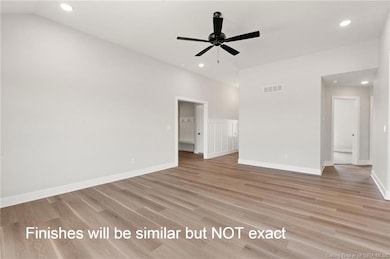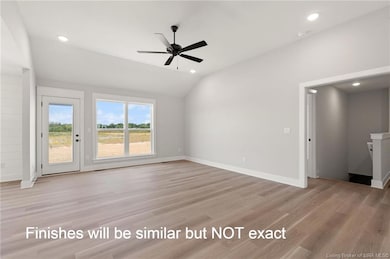5117 Abington Way Unit LOT 1546 Charlestown, IN 47111
Estimated payment $2,711/month
Highlights
- Home Under Construction
- Vaulted Ceiling
- Thermal Windows
- Open Floorplan
- Covered Patio or Porch
- 3 Car Attached Garage
About This Home
*BUILDER WILL PROVIDE UP TO $5,000 TOWARDS BUYERS CLOSING COST WITH PREFERRED LENDER* STUNNING "JUDE" Plan by ASB in Hawthorn Glen! WIDE OPEN floor plan with 4 bed, 3 bath, large family room, VAULTED 10 ft SMOOTH ceilings, sizeable kitchen with stainless apps, plenty of beautiful cabinets, big PANTRY, and GRANITE counter tops! Owners suite boasts private bath--HUGE walk-in closet, dual vanity with GRANITE top, BIG CUSTOM TILE shower,-- LUXURY vinyl plank flooring throughout foyer, great room, and kitchen and it is water resistant and scratch resistant. Cubby w/ hooks, full FINISHED basement with sizable family room, 4th bedroom, FULL bath, and tons of storage space. EFFICIENT GAS FURNACE, ENERGY SMART RATED HOME! RWC Insurance backed structural warranty. Hawthorn Glen amenities include POOL and CLUBHOUSE.
Listing Agent
Schuler Bauer Real Estate Services ERA Powered (N License #RB14043390 Listed on: 11/25/2025

Home Details
Home Type
- Single Family
Year Built
- Home Under Construction
Lot Details
- 0.28 Acre Lot
- Landscaped
HOA Fees
- $42 Monthly HOA Fees
Parking
- 3 Car Attached Garage
- Side Facing Garage
- Garage Door Opener
- Driveway
Home Design
- Poured Concrete
- Vinyl Siding
Interior Spaces
- 2,143 Sq Ft Home
- 1-Story Property
- Open Floorplan
- Vaulted Ceiling
- Thermal Windows
- Family Room
- Utility Room
- Finished Basement
- Basement Fills Entire Space Under The House
Kitchen
- Eat-In Kitchen
- Breakfast Bar
- Oven or Range
- Microwave
- Dishwasher
Bedrooms and Bathrooms
- 4 Bedrooms
- Split Bedroom Floorplan
- Walk-In Closet
- 3 Full Bathrooms
- Ceramic Tile in Bathrooms
Outdoor Features
- Covered Patio or Porch
Utilities
- Forced Air Heating and Cooling System
- Electric Water Heater
- Cable TV Available
Listing and Financial Details
- Assessor Parcel Number 100311300537000003
Map
Home Values in the Area
Average Home Value in this Area
Tax History
| Year | Tax Paid | Tax Assessment Tax Assessment Total Assessment is a certain percentage of the fair market value that is determined by local assessors to be the total taxable value of land and additions on the property. | Land | Improvement |
|---|---|---|---|---|
| 2024 | -- | $100 | $100 | $0 |
Property History
| Date | Event | Price | List to Sale | Price per Sq Ft |
|---|---|---|---|---|
| 11/25/2025 11/25/25 | For Sale | $424,900 | -- | $198 / Sq Ft |
Purchase History
| Date | Type | Sale Price | Title Company |
|---|---|---|---|
| Deed | $48,611 | Momentum Title Agency Llc |
Source: Southern Indiana REALTORS® Association
MLS Number: 2025012778
APN: 10-03-11-300-537.000-003
- 5201 Hampton Ct Unit Lot 1512
- 5203 Hampton Ct Unit Lot 1513
- 5205 Hampton Ct Unit Lot 1514
- 5207 Hampton Ct Unit Lot 1515
- 5021 Bolton Dr Unit LOT 1601
- 5011 Bolton Dr Unit LOT 1606
- 5402 Melbourne Dr Unit Lot 1503
- 5404 Melbourne Dr Unit Lot 1502
- 8222 Crescent Cove
- 8220 Crescent Cove
- 8229 Crescent Cove
- Jensen Plan at Silver Creek Meadows - Maple Street Collection
- Greenbriar Plan at Meyer Meadows - Maple Street Collection
- Greenbriar Plan at Silver Creek Meadows - Maple Street Collection
- Beacon Plan at Silver Creek Meadows - Maple Street Collection
- Wesley Plan at Meyer Meadows - Maple Street Collection
- Breckenridge Plan at Meyer Meadows - Maple Street Collection
- Cumberland Plan at Meyer Meadows - Maple Street Collection
- Wesley Plan at Silver Creek Meadows - Maple Street Collection
- DaVinci Plan at Meyer Meadows - Maple Street Collection
- 620 W Utica St Unit 2
- 9007 Hardy Way
- 1001 Somerset Ct
- 8635 Highway 60
- 5201 W River Ridge Pkwy
- 7722 Old State Road 60
- 328 Clark Rd
- 8500 Westmont Building A Dr Unit 368
- 8500 Westmont Dr
- 7307 Meyer Loop
- 7000 Lake Dr
- 11548 Independence Way
- 407 Pike St
- 760 Main St
- 1155 Highway 62
- 3000 Harmony Ln
- 3421 Morgan Trail
- 3610 Alannah Gardens Ct
- 2424 Addmore Ln
- 3900 Armstrong Ct
