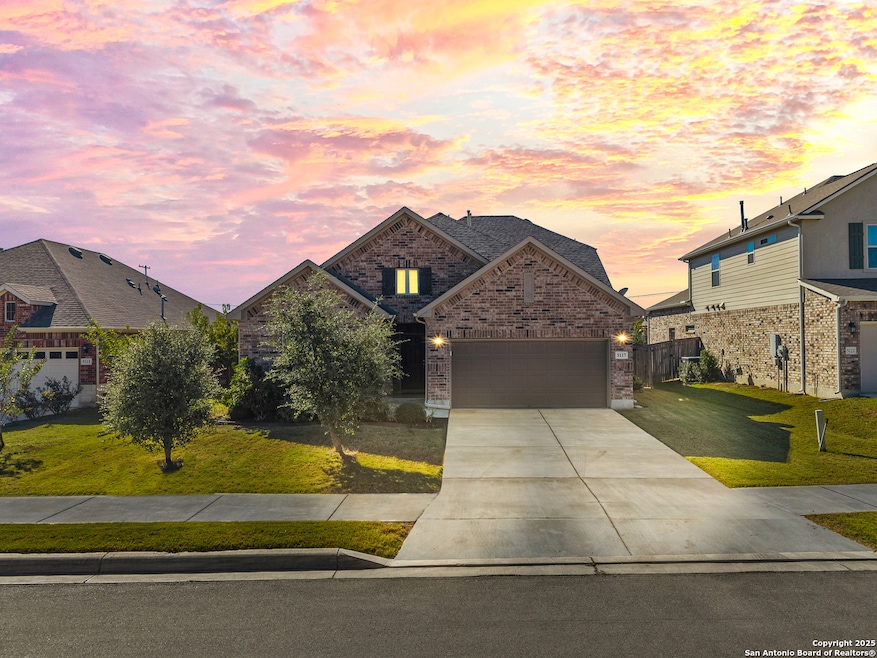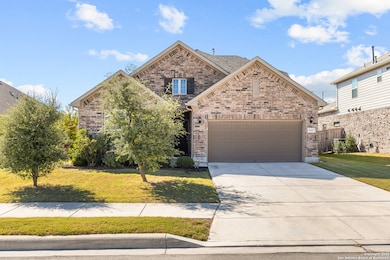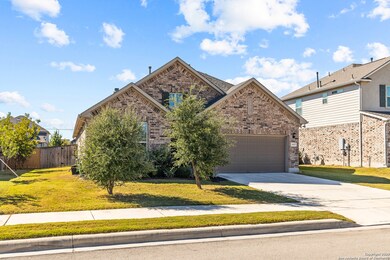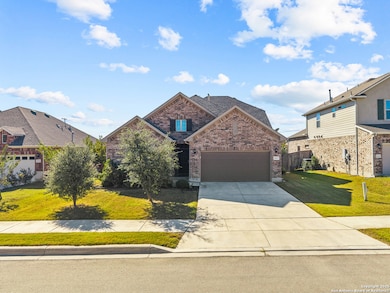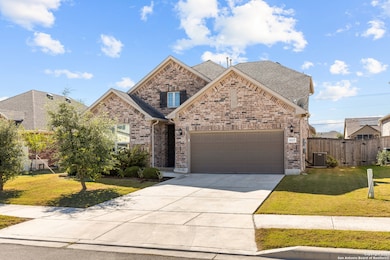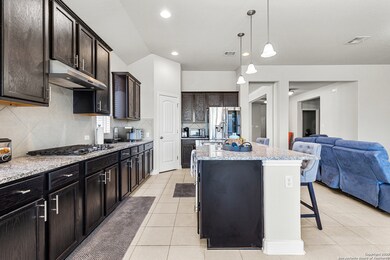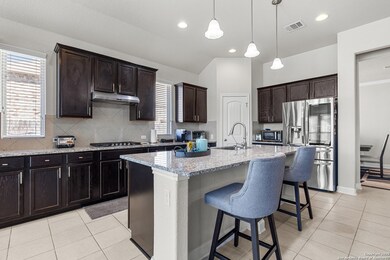5117 Arrow Ridge Marion, TX 78124
Estimated payment $2,503/month
Highlights
- All Bedrooms Downstairs
- Custom Closet System
- 1 Fireplace
- Danville Middle Rated A-
- Mature Trees
- Solid Surface Countertops
About This Home
Prepare to be impressed by this elegant and exceptionally functional 1.5 Story residence, perfectly situated in a highly sought-after community and proudly zoned for the highly-regarded Comal ISD, including the acclaimed Davenport High School and Danville Middle School. Key Property Features are 4 sides masonry, 3 BR/3.5 Bath with large bonus room upstairs with a full bath and closet. Study/Office/Flexroom area downstairs. The heart of this home is a culinary dream. The gourmet, gas-cooking kitchen boasts sleek granite countertops, stainless steel appliances including a 5-burner gas cooktop and a built-in oven, and a huge amount of prep space on the oversized center island. It flows seamlessly into the light-filled extended living room, creating a fantastic open space for entertaining and daily life. A dedicated, formal separate dining room offers the perfect setting for holiday meals or intimate dinner parties. Thoughtfully Designed Floor Plan The 1.5-story layout provides the ultimate flexibility. All main bedrooms and the principal living areas are conveniently located on the first floor. A private study/flex room near the entry offers a quiet space for a home office, library, or hobby room. Ascend the staircase to discover the private retreat of the upstairs flex room. Complete with its own full bathroom and closet, this space is perfect as a private media room, a fourth guest suite, a gym, or an expansive playroom-the possibilities are endless! Enjoy the Texas outdoors on your extended covered patio ideal for evening relaxation or weekend grilling. The home is built with durable, low-maintenance four-sides brick construction, ensuring lasting quality and exceptional curb appeal. Location is everything! Benefit from the excellent educational opportunities provided by the highly-rated Comal Independent School District, zoned specifically for Davenport High School and Danville Middle School. Quick access to I35 and Randolph AFB. This property perfectly balances luxury, space, and a premium location.
Listing Agent
Yolanda Burroughs
Century 21 Core Values Listed on: 11/22/2025
Home Details
Home Type
- Single Family
Est. Annual Taxes
- $3,808
Year Built
- Built in 2018
Lot Details
- 7,405 Sq Ft Lot
- Fenced
- Sprinkler System
- Mature Trees
HOA Fees
- $47 Monthly HOA Fees
Home Design
- Brick Exterior Construction
- Slab Foundation
- Composition Roof
- Masonry
Interior Spaces
- 2,536 Sq Ft Home
- Property has 2 Levels
- Ceiling Fan
- 1 Fireplace
- Double Pane Windows
- Low Emissivity Windows
- Window Treatments
- Two Living Areas
- Fire and Smoke Detector
Kitchen
- Eat-In Kitchen
- Walk-In Pantry
- Built-In Self-Cleaning Oven
- Gas Cooktop
- Stove
- Microwave
- Ice Maker
- Dishwasher
- Solid Surface Countertops
- Disposal
Flooring
- Carpet
- Ceramic Tile
Bedrooms and Bathrooms
- 3 Bedrooms
- All Bedrooms Down
- Custom Closet System
- Walk-In Closet
Laundry
- Laundry Room
- Laundry on main level
- Washer Hookup
Parking
- 2 Car Garage
- Garage Door Opener
Outdoor Features
- Covered Patio or Porch
- Rain Gutters
Schools
- Comal Elementary School
Utilities
- Central Heating and Cooling System
- Heating System Uses Natural Gas
- Programmable Thermostat
- Hot Water Circulator
- Gas Water Heater
- Water Softener is Owned
- Cable TV Available
Listing and Financial Details
- Legal Lot and Block 12 / 2
- Assessor Parcel Number 1G2361100201202000
- Seller Concessions Not Offered
Community Details
Overview
- $220 HOA Transfer Fee
- Parkland HOA
- Built by Ashton Woods
- Parklands The Subdivision
- Mandatory home owners association
Recreation
- Park
Map
Home Values in the Area
Average Home Value in this Area
Tax History
| Year | Tax Paid | Tax Assessment Tax Assessment Total Assessment is a certain percentage of the fair market value that is determined by local assessors to be the total taxable value of land and additions on the property. | Land | Improvement |
|---|---|---|---|---|
| 2025 | $2,044 | $198,682 | $21,797 | $176,885 |
| 2024 | $2,044 | $197,408 | $21,897 | $175,511 |
| 2023 | $4,270 | $181,249 | $34,759 | $190,049 |
| 2022 | $4,981 | $164,772 | $22,912 | $212,782 |
| 2021 | $5,425 | $299,586 | $38,235 | $261,351 |
| 2020 | $5,719 | $315,864 | $29,784 | $286,080 |
| 2019 | $6,265 | $282,672 | $26,933 | $255,739 |
| 2018 | $6,265 | $12,295 | $12,295 | $0 |
Property History
| Date | Event | Price | List to Sale | Price per Sq Ft |
|---|---|---|---|---|
| 11/22/2025 11/22/25 | For Sale | $405,000 | -- | $160 / Sq Ft |
Purchase History
| Date | Type | Sale Price | Title Company |
|---|---|---|---|
| Warranty Deed | -- | Boston National Title Llc | |
| Warranty Deed | -- | None Available |
Mortgage History
| Date | Status | Loan Amount | Loan Type |
|---|---|---|---|
| Open | $237,613 | New Conventional | |
| Previous Owner | $249,787 | New Conventional |
Source: San Antonio Board of REALTORS®
MLS Number: 1924689
APN: 1G-2361-1002-01200-000
- 4548 Meadow Green
- 5122 Village Park
- 5205 Nature Path
- 4485 Winged Elm
- 4613 Falling Oak
- 5059 Top Ridge Ln
- 4696 Grey Sotol Way
- 4684 Grey Sotol Way
- 5245 Nature Path
- 4600 Falling Oak
- Plan 216 at Mont Blanc
- Plan Millbeck at Mont Blanc
- Plan Royston at Mont Blanc
- 4523 Wendell Way
- 4714 Clover Field
- Plan Chesterfield at Mont Blanc
- Plan Fleetwood at Mont Blanc
- Plan Birchwood at Mont Blanc
- Plan Ramsey at Mont Blanc
- Plan Regis at Mont Blanc
- 5809 Devonwood St
- 6595 Mason Valley
- 6370 Tarrant Hill
- 6357 Hibiscus
- 5109 Brookline
- 203 Azalea Way
- 5124 Brookline
- 229 Primrose Way
- 5209 Columbia Dr
- 5244 Brookline
- 5132 Columbia Dr
- 5104 Storm King
- 6105 Sennen Cove
- 5128 Storm King
- 6323 Myrtle Run
- 5704 Mahogany Bay
- 327 Amaryllis
- 6312 Begonia
- 6281 Begonia
- 5757 Columbia Dr
