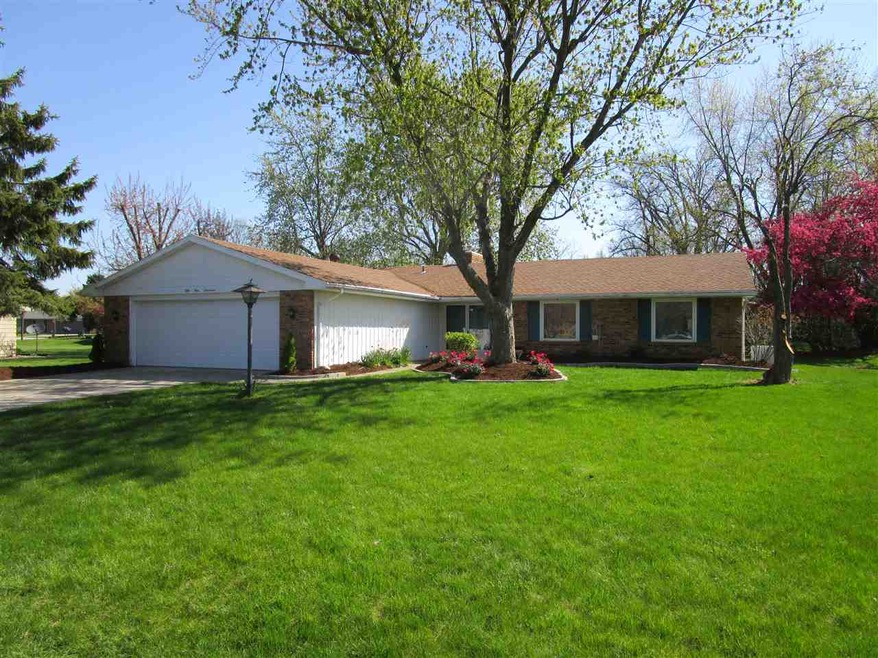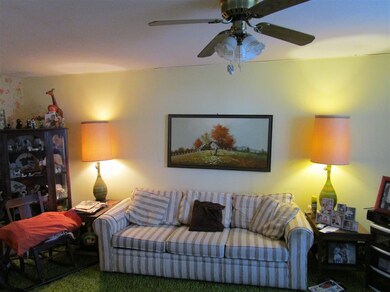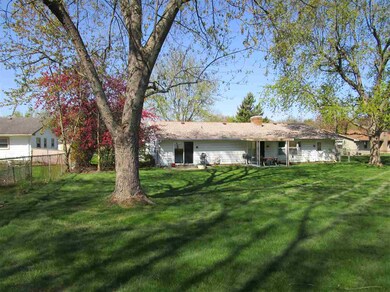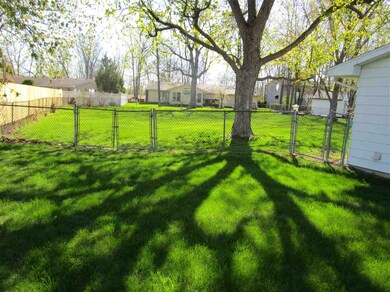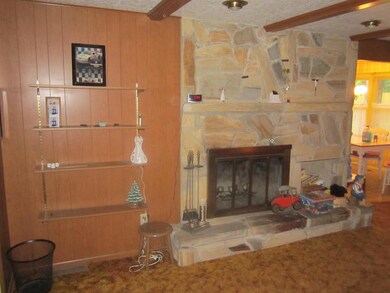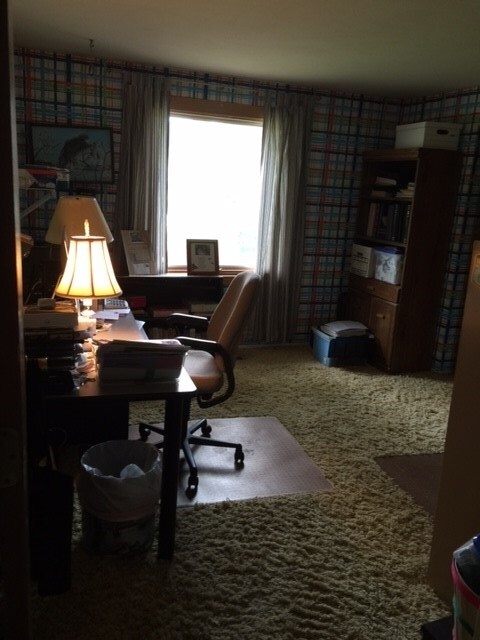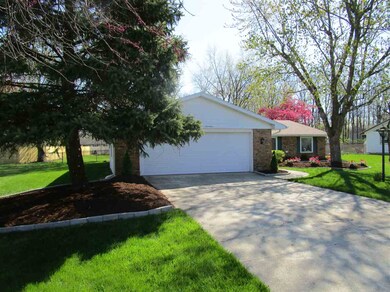
5117 Arrowhead Pass Fort Wayne, IN 46804
Southwest Fort Wayne NeighborhoodHighlights
- Dock Rights
- Ranch Style House
- Eat-In Kitchen
- Summit Middle School Rated A-
- 2 Car Attached Garage
- Patio
About This Home
As of October 2024Price reduced $12,000 ! Spacious ranch with large rooms & great sized fenced yard. Over 2000 square feet of space with a new roof 2014, has gas forced air and central air, 2 car attached garage. Both living room and Family room and eat in kitchen and formal dining room. Updated shower in master bath. Need updating with floors and painting. Being sold as is. Nice rear yard with sliding patio doors and tow 10 by 10 concrete patios. Home has wide hallways and doors way for handicapped person. Open Foyer when you first walk in and a nice Fireplace to enjoy. Easy access to the Association lake and beach area. Average utilities currently- Gas $100/month, REMC electric $77/month,Aqua Indiana Water $29/month. Great Southwest location and well landscaped yard and mature trees. Seller offering Buyer 1st Year HSA Home warranty to begin at closing.
Home Details
Home Type
- Single Family
Est. Annual Taxes
- $1,362
Year Built
- Built in 1970
Lot Details
- 0.39 Acre Lot
- Lot Dimensions are 98x175
- Chain Link Fence
- Level Lot
HOA Fees
- $23 Monthly HOA Fees
Parking
- 2 Car Attached Garage
- Driveway
Home Design
- Ranch Style House
- Slab Foundation
- Shingle Roof
Interior Spaces
- 2,028 Sq Ft Home
- Ceiling Fan
- Living Room with Fireplace
- Eat-In Kitchen
Flooring
- Carpet
- Laminate
Bedrooms and Bathrooms
- 3 Bedrooms
- 2 Full Bathrooms
Outdoor Features
- Dock Rights
- Patio
Location
- Suburban Location
Utilities
- Forced Air Heating and Cooling System
- Heating System Uses Gas
Listing and Financial Details
- Assessor Parcel Number 02-11-22-331-004.000-075
Ownership History
Purchase Details
Home Financials for this Owner
Home Financials are based on the most recent Mortgage that was taken out on this home.Purchase Details
Home Financials for this Owner
Home Financials are based on the most recent Mortgage that was taken out on this home.Purchase Details
Home Financials for this Owner
Home Financials are based on the most recent Mortgage that was taken out on this home.Similar Homes in Fort Wayne, IN
Home Values in the Area
Average Home Value in this Area
Purchase History
| Date | Type | Sale Price | Title Company |
|---|---|---|---|
| Warranty Deed | $290,000 | None Listed On Document | |
| Deed | $153,000 | -- | |
| Warranty Deed | $153,000 | Fidelity National Title Co L | |
| Warranty Deed | -- | Metropolitan Title Indiana L |
Mortgage History
| Date | Status | Loan Amount | Loan Type |
|---|---|---|---|
| Open | $236,800 | Construction | |
| Previous Owner | $144,337 | FHA | |
| Previous Owner | $144,337 | FHA | |
| Previous Owner | $150,228 | FHA | |
| Previous Owner | $100,000 | Credit Line Revolving |
Property History
| Date | Event | Price | Change | Sq Ft Price |
|---|---|---|---|---|
| 10/07/2024 10/07/24 | Sold | $290,000 | +3.6% | $143 / Sq Ft |
| 09/13/2024 09/13/24 | Pending | -- | -- | -- |
| 09/13/2024 09/13/24 | For Sale | $279,900 | +82.9% | $138 / Sq Ft |
| 05/26/2017 05/26/17 | Sold | $153,000 | -15.0% | $75 / Sq Ft |
| 04/12/2017 04/12/17 | Pending | -- | -- | -- |
| 04/03/2017 04/03/17 | For Sale | $179,900 | +63.5% | $89 / Sq Ft |
| 08/07/2015 08/07/15 | Sold | $110,000 | -18.5% | $54 / Sq Ft |
| 07/09/2015 07/09/15 | Pending | -- | -- | -- |
| 05/01/2015 05/01/15 | For Sale | $134,999 | -- | $67 / Sq Ft |
Tax History Compared to Growth
Tax History
| Year | Tax Paid | Tax Assessment Tax Assessment Total Assessment is a certain percentage of the fair market value that is determined by local assessors to be the total taxable value of land and additions on the property. | Land | Improvement |
|---|---|---|---|---|
| 2024 | $2,345 | $246,200 | $47,200 | $199,000 |
| 2023 | $2,345 | $220,800 | $26,300 | $194,500 |
| 2022 | $1,875 | $209,700 | $26,300 | $183,400 |
| 2021 | $1,875 | $179,600 | $26,300 | $153,300 |
| 2020 | $1,591 | $152,500 | $26,300 | $126,200 |
| 2019 | $1,629 | $155,600 | $26,300 | $129,300 |
| 2018 | $1,631 | $155,600 | $26,300 | $129,300 |
| 2017 | $1,438 | $137,200 | $26,300 | $110,900 |
| 2016 | $2,913 | $137,000 | $26,300 | $110,700 |
| 2014 | $1,335 | $127,800 | $26,300 | $101,500 |
| 2013 | $1,363 | $129,900 | $26,300 | $103,600 |
Agents Affiliated with this Home
-
Karah Ellington
K
Seller's Agent in 2024
Karah Ellington
CENTURY 21 Bradley Realty, Inc
(770) 846-6664
4 in this area
21 Total Sales
-
Robert Goodman

Buyer's Agent in 2024
Robert Goodman
Coldwell Banker Real Estate Group
(260) 740-2566
5 in this area
27 Total Sales
-
Melissa Maddox

Seller's Agent in 2017
Melissa Maddox
North Eastern Group Realty
(260) 760-8734
41 in this area
269 Total Sales
-
M
Buyer's Agent in 2017
Michelle Mang
North Eastern Group Realty
-
Dan Trenary

Seller's Agent in 2015
Dan Trenary
Realty ONE Group Envision
(260) 403-6262
5 in this area
30 Total Sales
Map
Source: Indiana Regional MLS
MLS Number: 201519380
APN: 02-11-22-331-004.000-075
- 4609 Blue Water Ct
- 5131 Porta Trail
- 10316 Liberty Glen Dr
- 9818 Houndshill Place
- 4224 Live Oak Blvd
- 5420 Homestead Rd
- 9619 Creek Bed Place
- 5719 Liberty Ct
- 9328 Crystal Spring Dr
- 4327 Locust Spring Place
- 6135 Chapel Pines Run
- 9108 Sea Wind Place
- 10414 Unita Dr
- 9035 Sea Wind Place
- 5164 Coventry Ln
- 4326 Winterfield Run
- 9910 Quachita Ct
- 10109 Lake Sebago Dr
- 10611 Deep Creek Ct
- 11426 Welsford Ct
