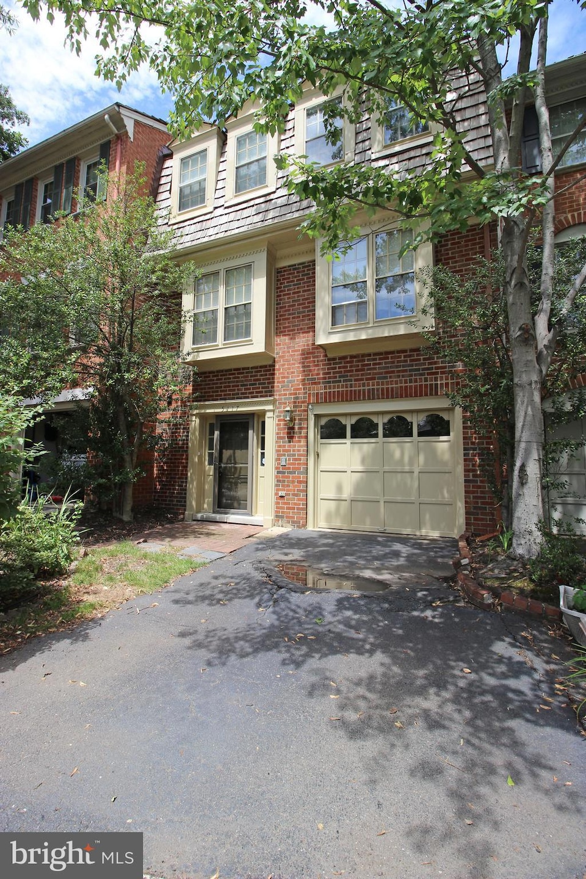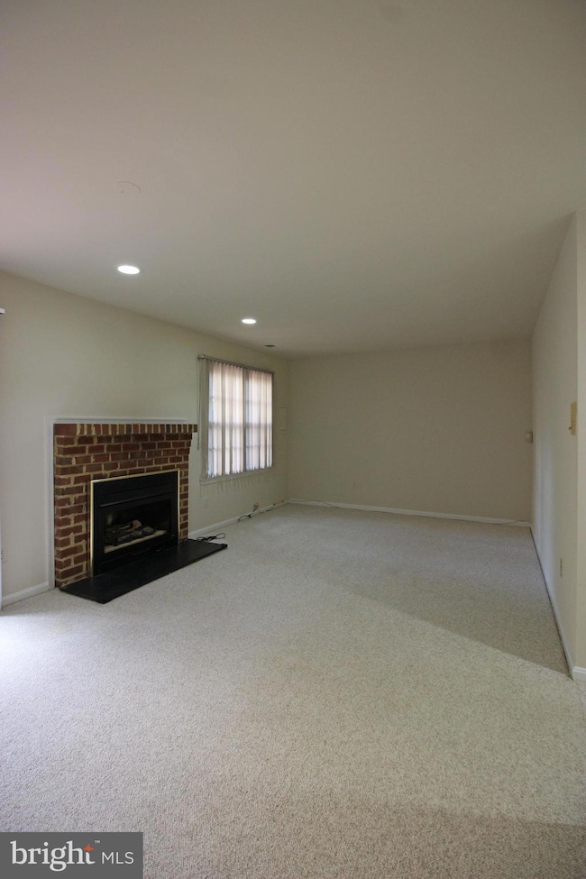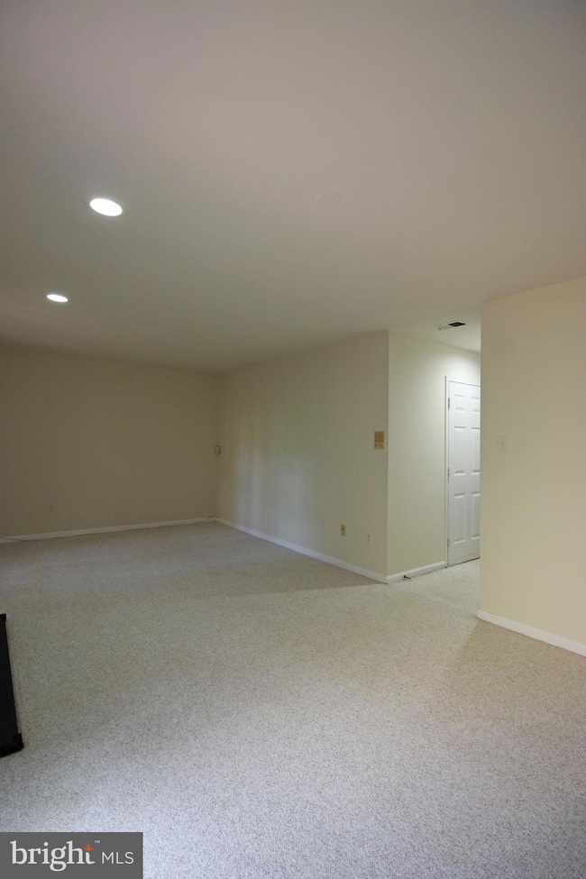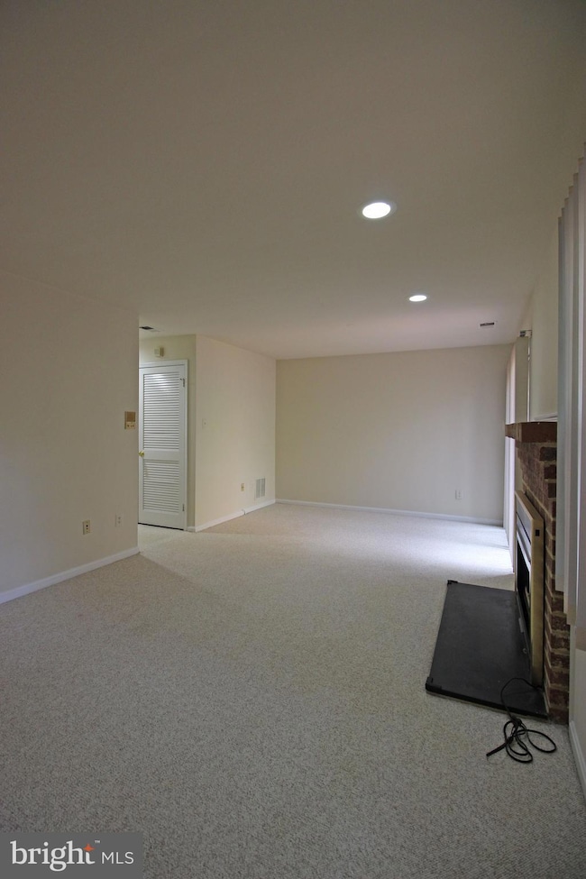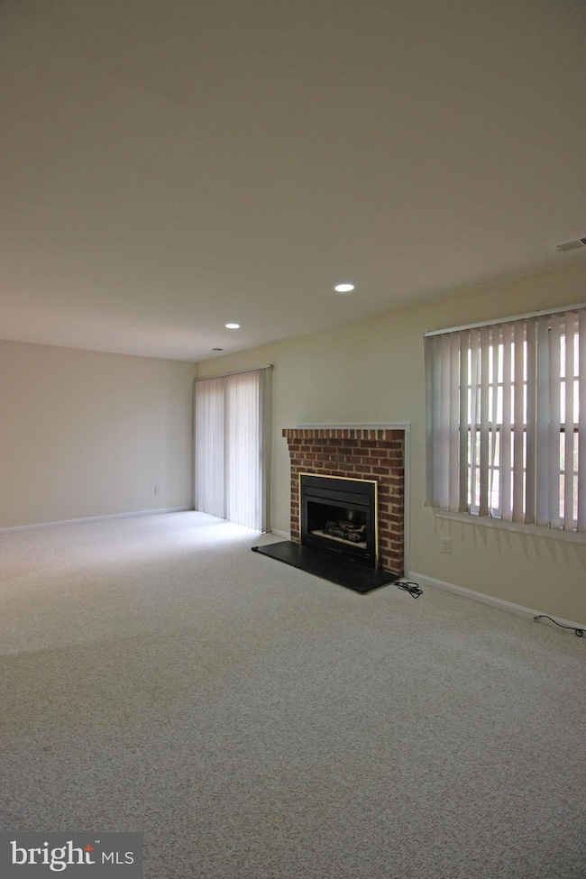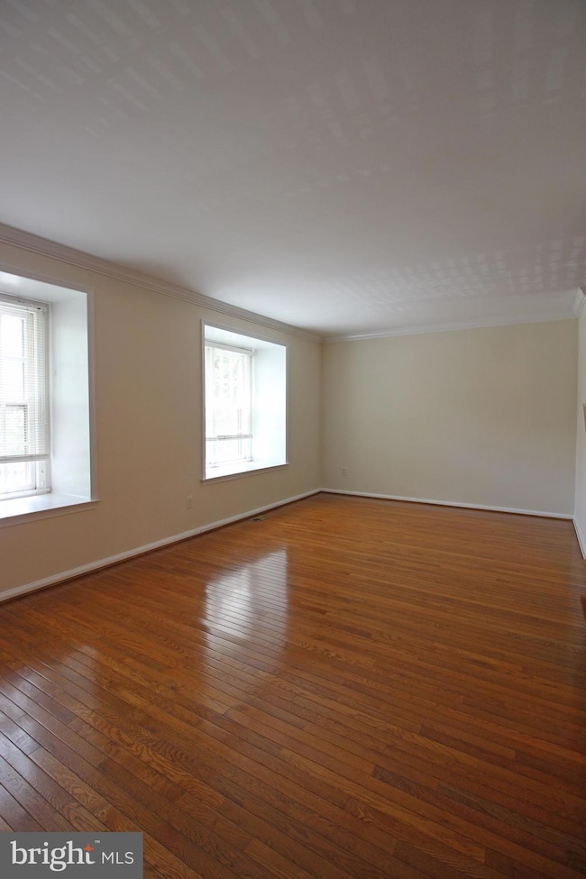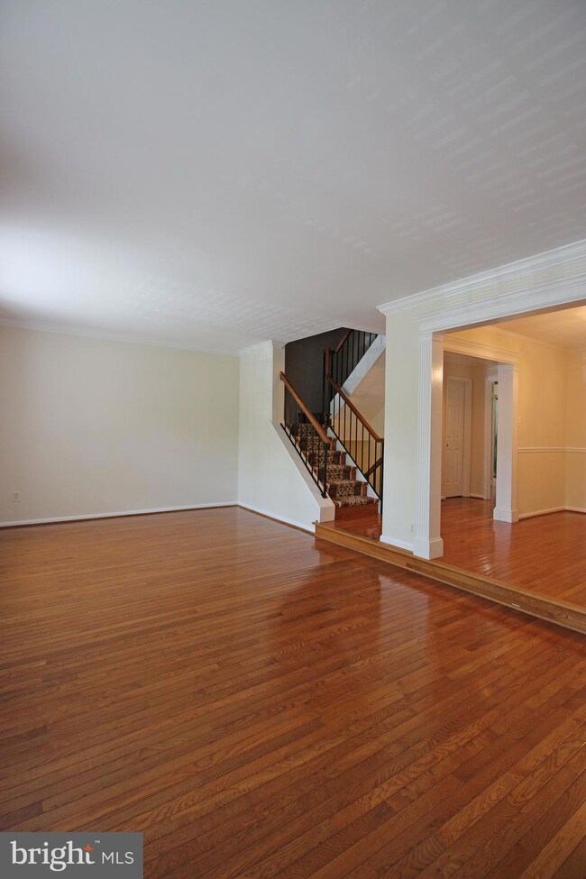5117 Bellemeade Ln Alexandria, VA 22311
Alexandria West NeighborhoodHighlights
- Traditional Floor Plan
- 1 Fireplace
- Breakfast Room
- Traditional Architecture
- Upgraded Countertops
- 1 Car Attached Garage
About This Home
Beautiful 3 Bedroom, 2 Full & 2 Half Bath 3 Level Townhome in Alexandria! Entering this amazing home you are welcomed by the stunning foyer area, leading you to the enormous family room. Here you will find wall to wall carpeting, gas fireplace & access to the landscaped backyard. Heading upstairs you will find gorgeous hardwood flooring throughout the main level. The sun-soaked living/dining room combo bring you in providing a great airy space, perfect for relaxing afternoons & cozy mornings. The updated kitchen follows, boasting stainless steel appliances, breakfast nook & ample counter space. The last level is where you will find the bedrooms, each with wall to wall carpeting, generous closet space & ample natural light. The Master Bedroom features warm hardwood flooring, walk-in closet space with shelving & plenty of natural light. Enjoy the comfort of a landscaped, fenced-in backyard, perfect for entertaining & relaxation. Located minutes from the Pentagon, 395 & 66. Available 9/1
Townhouse Details
Home Type
- Townhome
Est. Annual Taxes
- $8,011
Year Built
- Built in 1980
Lot Details
- 1,742 Sq Ft Lot
- Property is in very good condition
Parking
- 1 Car Attached Garage
- Front Facing Garage
- Driveway
Home Design
- Traditional Architecture
- Brick Exterior Construction
- Composition Roof
Interior Spaces
- 2,248 Sq Ft Home
- Property has 3 Levels
- Traditional Floor Plan
- Ceiling Fan
- 1 Fireplace
- Window Treatments
- Entrance Foyer
- Family Room
- Living Room
- Breakfast Room
- Dining Room
Kitchen
- Eat-In Kitchen
- Gas Oven or Range
- Range Hood
- Microwave
- Ice Maker
- Dishwasher
- Upgraded Countertops
- Disposal
Bedrooms and Bathrooms
- 3 Bedrooms
- En-Suite Bathroom
Laundry
- Laundry in unit
- Dryer
- Washer
Finished Basement
- Walk-Out Basement
- Front and Rear Basement Entry
- Basement Windows
Schools
- John Adams Elementary School
- Alexandria City High School
Utilities
- Central Air
- Heat Pump System
- Vented Exhaust Fan
- Natural Gas Water Heater
Listing and Financial Details
- Residential Lease
- Security Deposit $3,500
- Tenant pays for all utilities, lawn/tree/shrub care, light bulbs/filters/fuses/alarm care, windows/screens
- Rent includes trash removal
- No Smoking Allowed
- 12-Month Min and 24-Month Max Lease Term
- Available 9/1/25
- $45 Application Fee
- Assessor Parcel Number 50306880
Community Details
Overview
- Property has a Home Owners Association
- Seminary Park Subdivision
- Property Manager
Pet Policy
- Pets allowed on a case-by-case basis
- Pet Deposit $500
Map
Source: Bright MLS
MLS Number: VAAX2047770
APN: 010.04-10-59
- 2643 Centennial Ct
- 5417 Gary Place
- 5018 Domain Place
- 5005 Domain Place
- 5501 Seminary Rd Unit 2011S
- 5501 Seminary Rd Unit 804S
- 3713 S George Mason Dr Unit 1204W
- 3713 S George Mason Dr Unit T5
- 4691 Longstreet Ln Unit 202
- 5505 Seminary Rd Unit 1914N
- 5505 Seminary Rd Unit 505N
- 5505 Seminary Rd Unit 419N
- 5505 Seminary Rd Unit 904N
- 5505 Seminary Rd Unit 709N
- 5505 Seminary Rd Unit 1707N
- 5505 Seminary Rd Unit 905N
- 4688 Lawton Way Unit 3
- 2356 Garnett Dr Unit 1
- 3709 S George Mason Dr Unit T3E
- 3709 S George Mason Dr Unit 114
- 5144 Woodmire Ln
- 2000 N Beauregard St
- 5150 Echols Ave
- 2246 N Beauregard St
- 1801 N Beauregard St
- 5021 Seminary Rd
- 2875 N Beauregard St
- 5511 Dawes Ave
- 4900 Seminary Rd Unit FL5-ID671
- 4900 Seminary Rd Unit FL5-ID669
- 4900 Seminary Rd
- 5001 Seminary Rd
- 5055 Seminary Rd
- 4691 Longstreet Ln Unit 202
- 4690 Lawton Way
- 5501 Seminary Rd Unit 2006S
- 5501 Seminary Rd Unit 2112S
- 3713 S George Mason Dr Unit 303
- 3713 S George Mason Dr Unit 1710
- 3713 George Mason Unit 909 W
